Plywood: Material Of The Modern World
By Something CuratedOver a thousand years ago, the Chinese were using shaved wood, glued together, to make furniture, and even further back, archaeologists have discovered traces of laminated wood in the tombs of Egyptian pharaohs. Early modern-era plywood was typically made from decorative hardwoods and most commonly used in the manufacture of household furnishings. In 1944, the industry geared up to meet growing post-war demand, producing 1.4 billion square feet of the versatile and cost efficient material. By 1954, the industry had grown dramatically, and by 1975, U.S. production alone exceeded 16 billion square feet.
The V&A’s Plywood: Material of the Modern World exhibition, which opened earlier this month, looks at the history of the material and its application in the designed world between 1850 and the present day. Featuring groundbreaking pieces by Alvar Aalto, Marcel Breuer and Charles and Ray Eames, alongside an incredible range of objects from planes to skateboards, this show tells the story of how this often-overlooked material made the modern world. Coinciding with the exhibition, Something Curated takes a closer look at some of the most innovative uses of plywood in recent times, spanning architecture, design, art and fashion, in London and beyond.
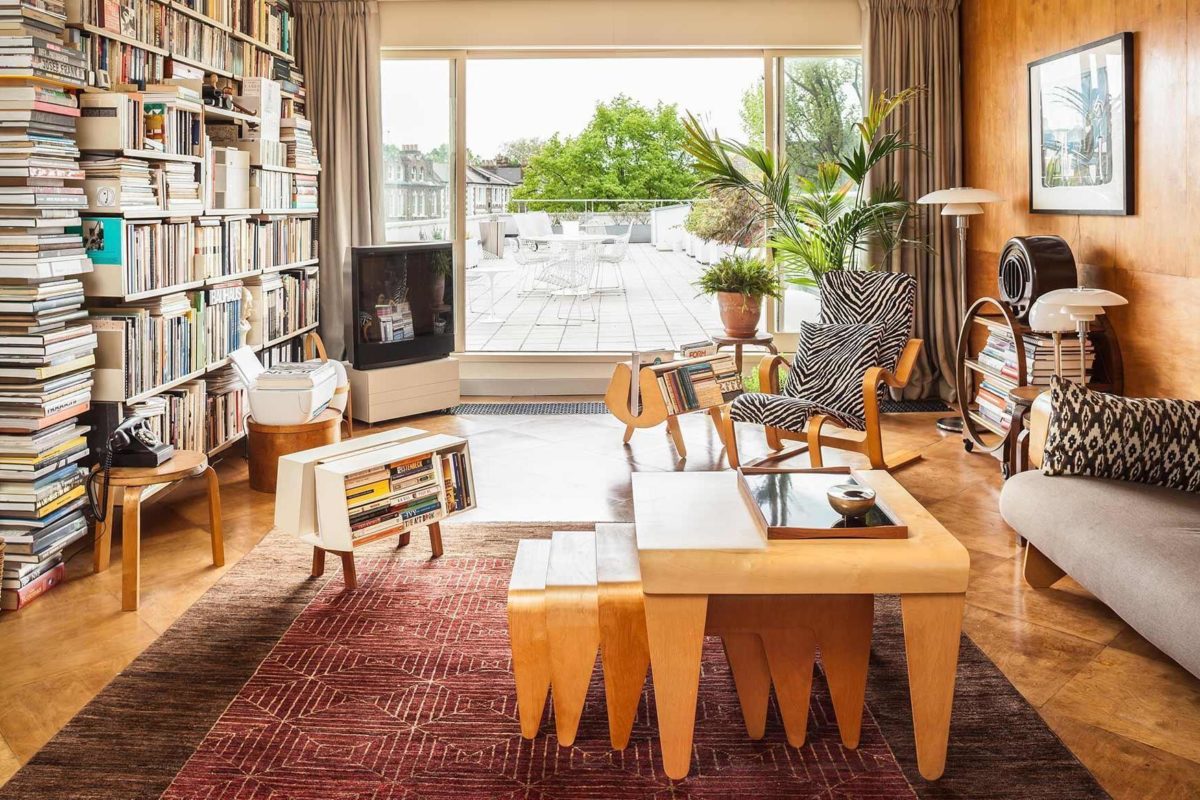
Magnus Englund, the Swedish design specialist and co-founder of Scandinavian furniture retailer Skandium, lives in the Grade I-listed Isokon Building in Belsize Park, north London. A collector of all things Isokon, the London-based company formed in 1929 to design Modernist homes and fixtures, Englund has furnished his open-plan living area with Isokon classics, including two small Marcel Breuer plywood dining tables, Alvar Aalto for Artek dining chairs and a nest of Isokon plywood tables.
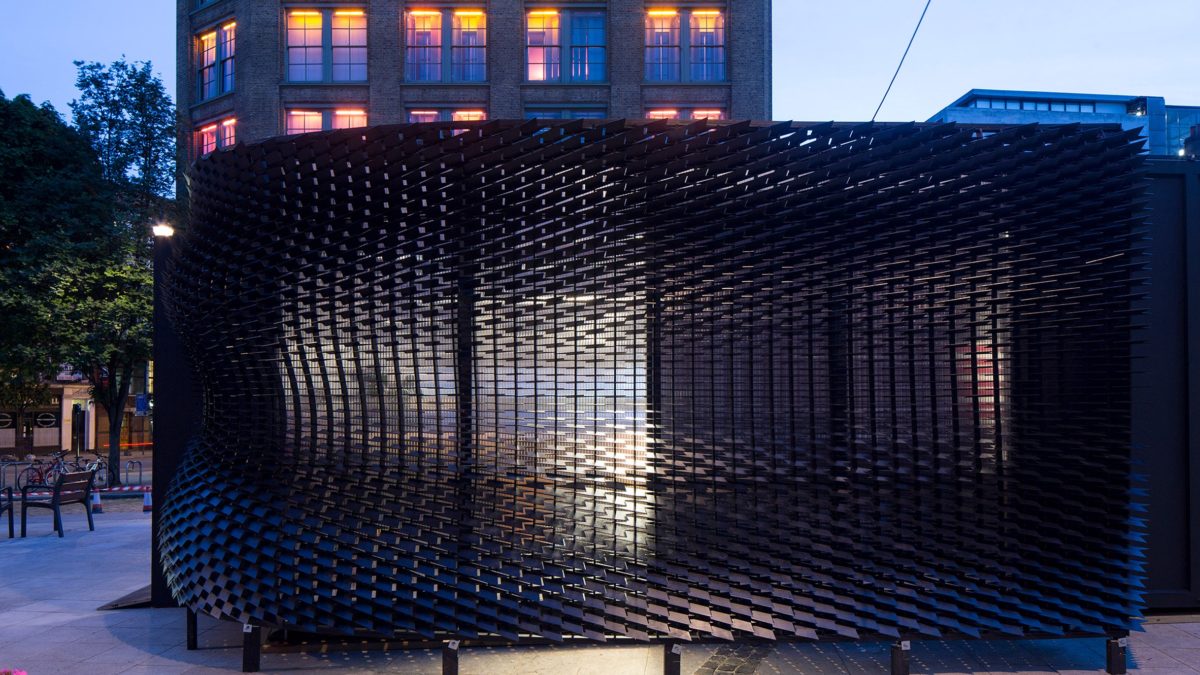
For this year’s Clerkenwell Design Week, London designer Giles Miller worked with watch brand Shinola to create a pavilion made from 8,000 lightning-bolt-shaped pieces of plywood. The Bolt, erected in St John’s Square, was inspired by the brand’s Detroit factory; Miller based the form of the structure on piles of supple leather found in the workshops.
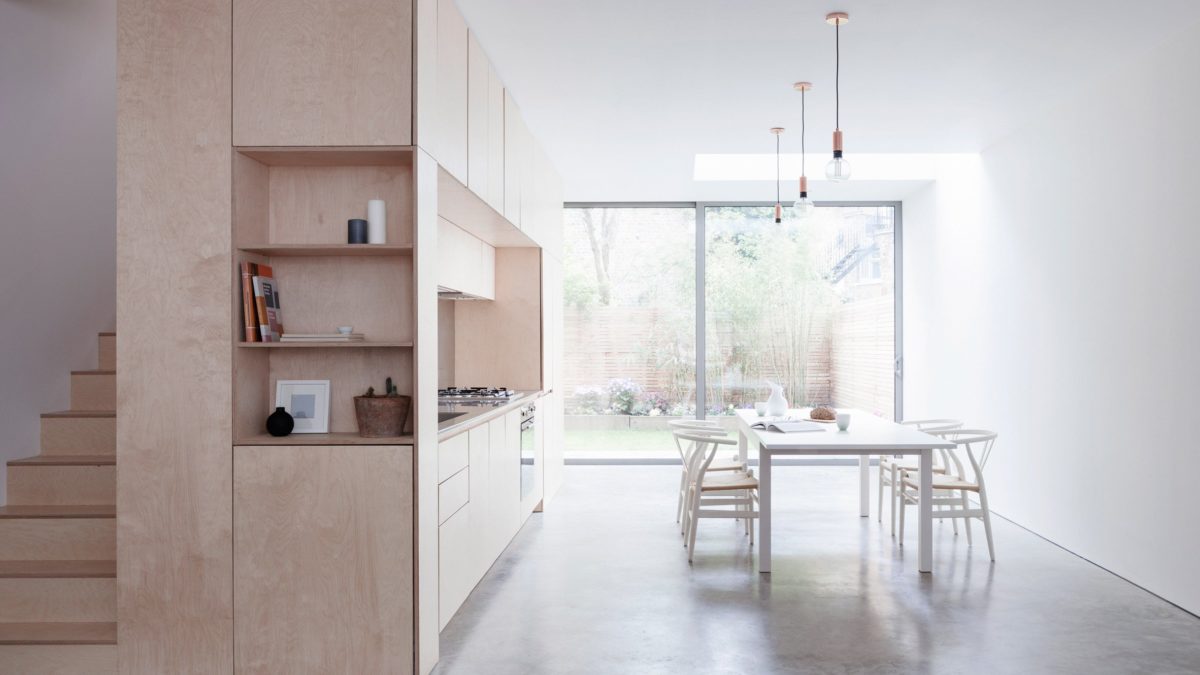
Reconfigured and extended by London-based architect Larissa Johnston, a plywood box hosts the kitchen and staircase in a maisonette in Islington. The architect aimed to maximise the space, bring in more natural light and add additional storage to maintain an uncluttered appearance.
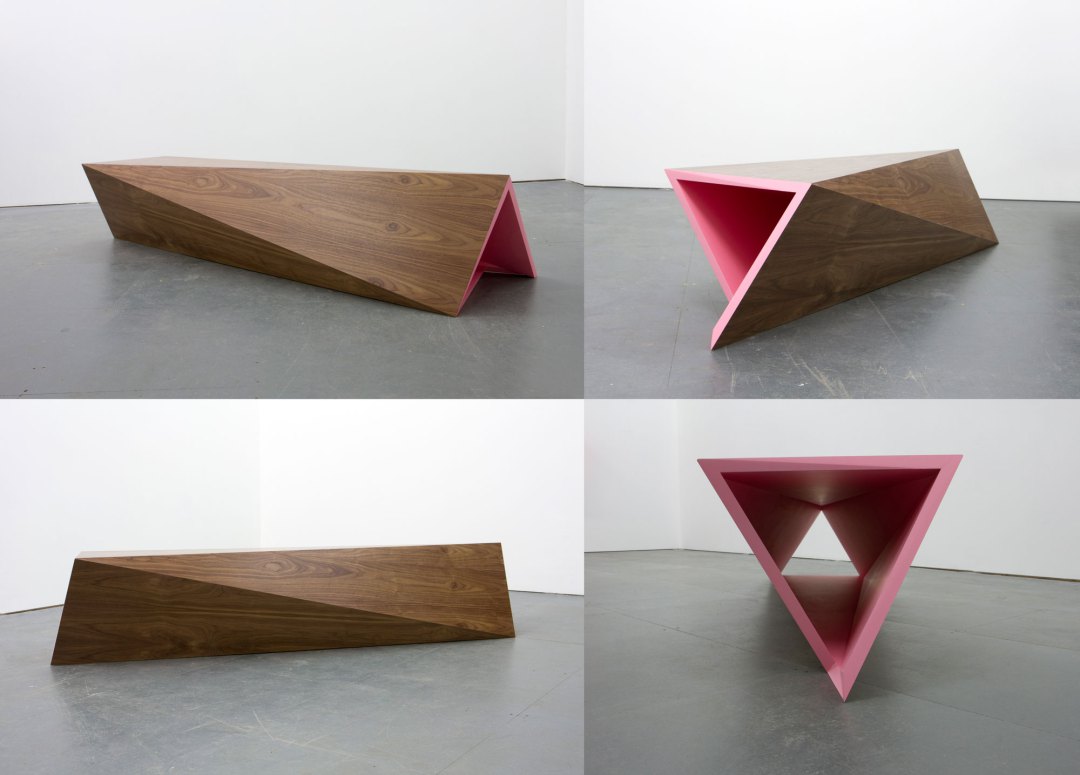
With influences from constructivist and minimalist art, artist Rana Begum’s works demonstrate a sophisticated spatial and visual awareness. Working with metal and plywood, among other materials, Begum, who guest curated Occasional Geometries currently running at Yorkshire Sculpture Park, is inspired by London’s built environment as well as her childhood memories, subtly referencing the geometric patterns of Islamic art and architecture.
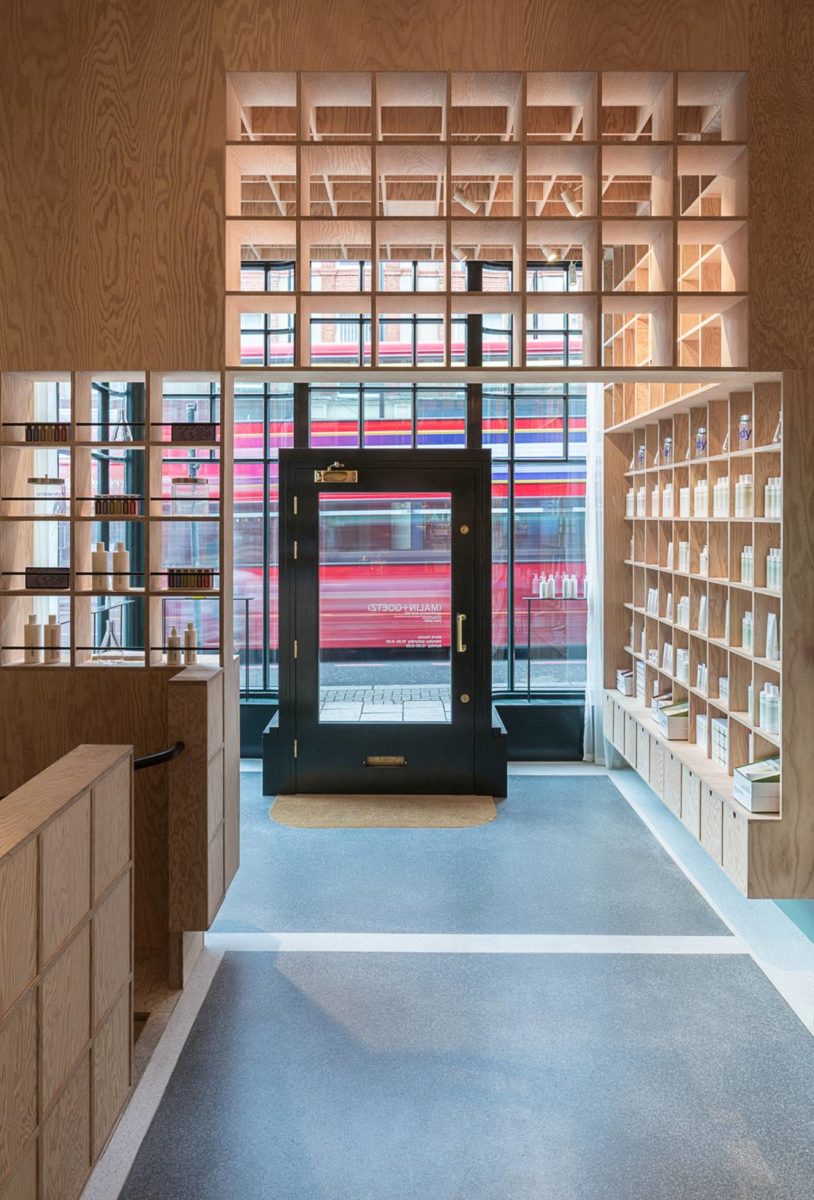
In 2016, British designer Jonathan Tuckey was asked to create the first two UK branches of Malin+Goetz, launched by Matthew Malin and Andrew Goetz back in 2004. The first of the two shops took over a Victorian-built premises on Upper Street, Islington. The design team paired vintage furniture with a simple, square-grid shelving system to create an apothecary-inspired interior. Constructed from plywood, the shelving system extends across the walls of the shop and creates partitions between the different areas.
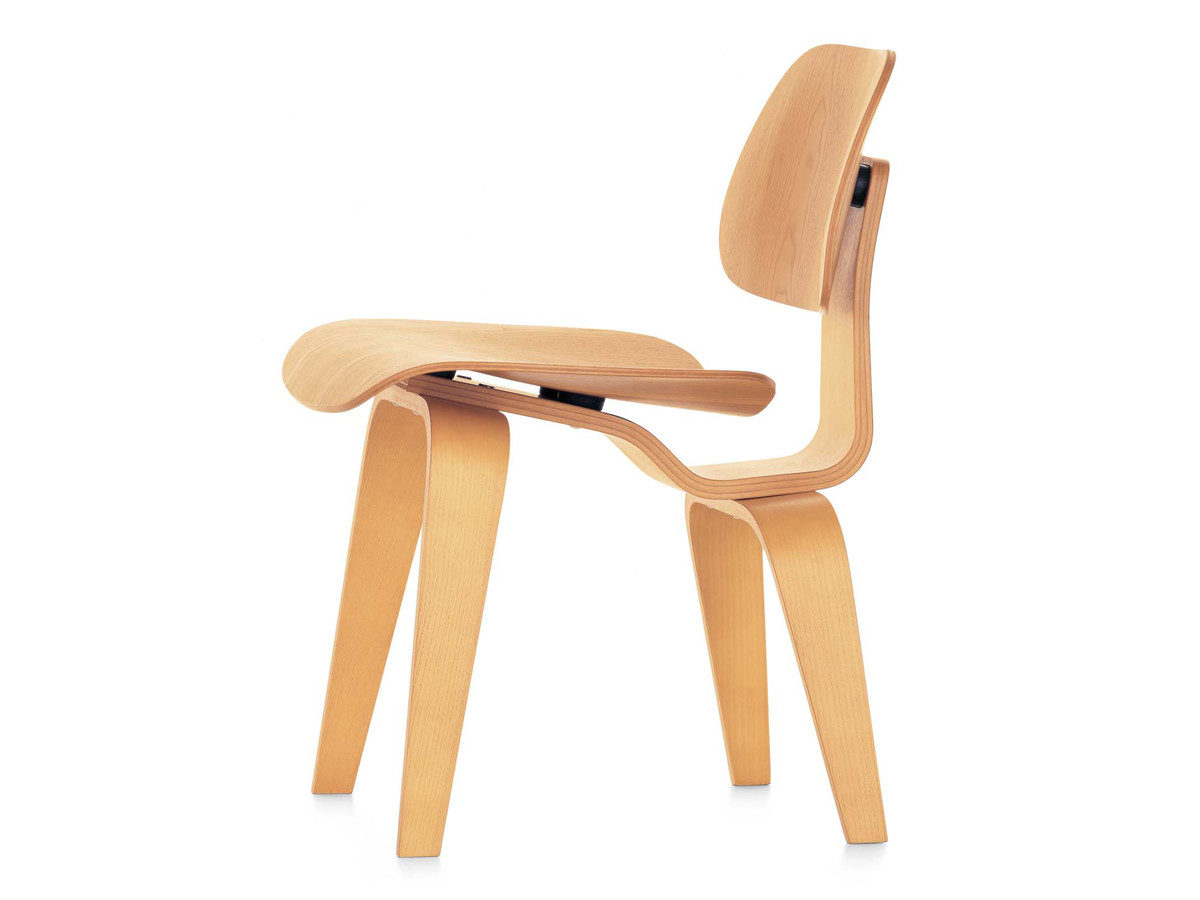
Designers Charles and Ray Eames established their long and celebrated relationship with Herman Miller in 1946 with their boldly original moulded plywood chairs. The aesthetic integrity, enduring charm, and comfort of the chairs earned them recognition from Time magazine as The Best Design of the 20th Century. Running from autumn 2015 to February last year, the Barbican hosted a retrospective of the Eameses’ work, entitled The World of Charles and Ray Eames, including numerous plywood objects.
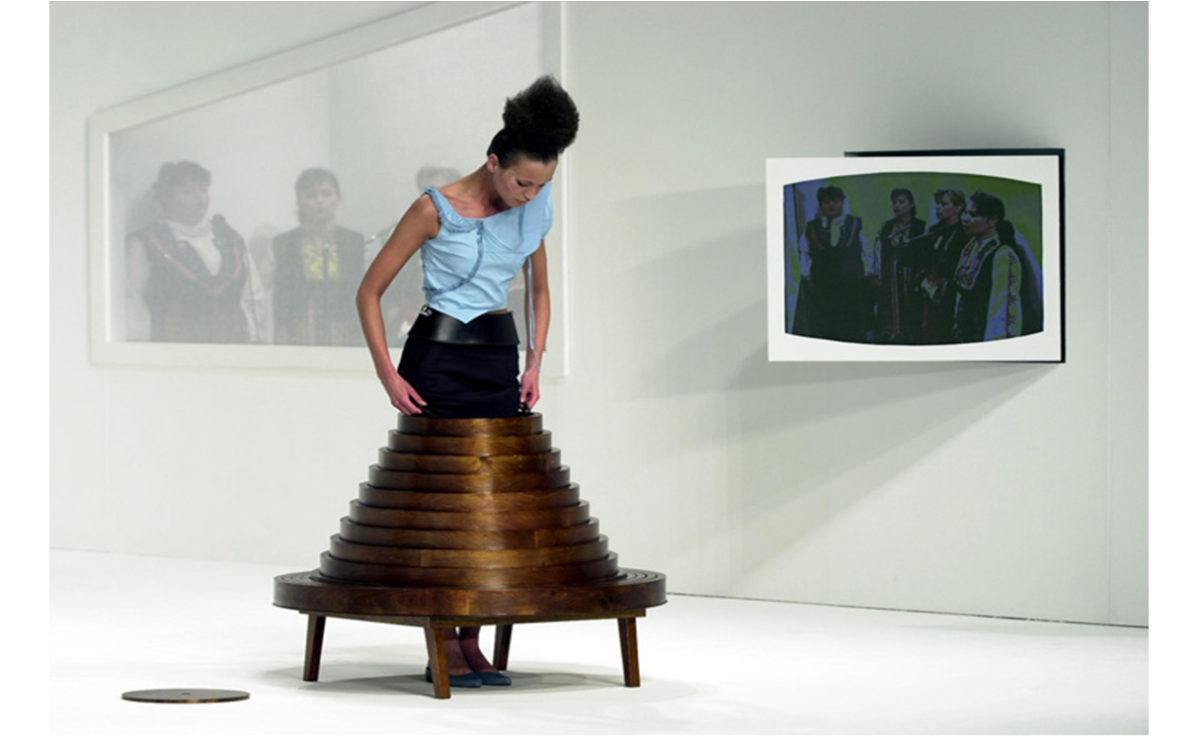
Back in 2000, Hussein Chalayan famously created a series of portable furniture items which transformed into garments. The collection was inspired by wartime impermanence that finds homes raided and families forced to flee. For the A/W00 show finale, four models clad in grey shift-dresses approached a set of chairs, removed the covers and put them on. The chair covers became perfect versions of the dresses they were already wearing. The last model stepped inside the table, lifted it up, and it transformed into a plywood skirt. Finally the chairs folded into suitcases, which were carried off the stage, and the audience were left looking at an empty room.
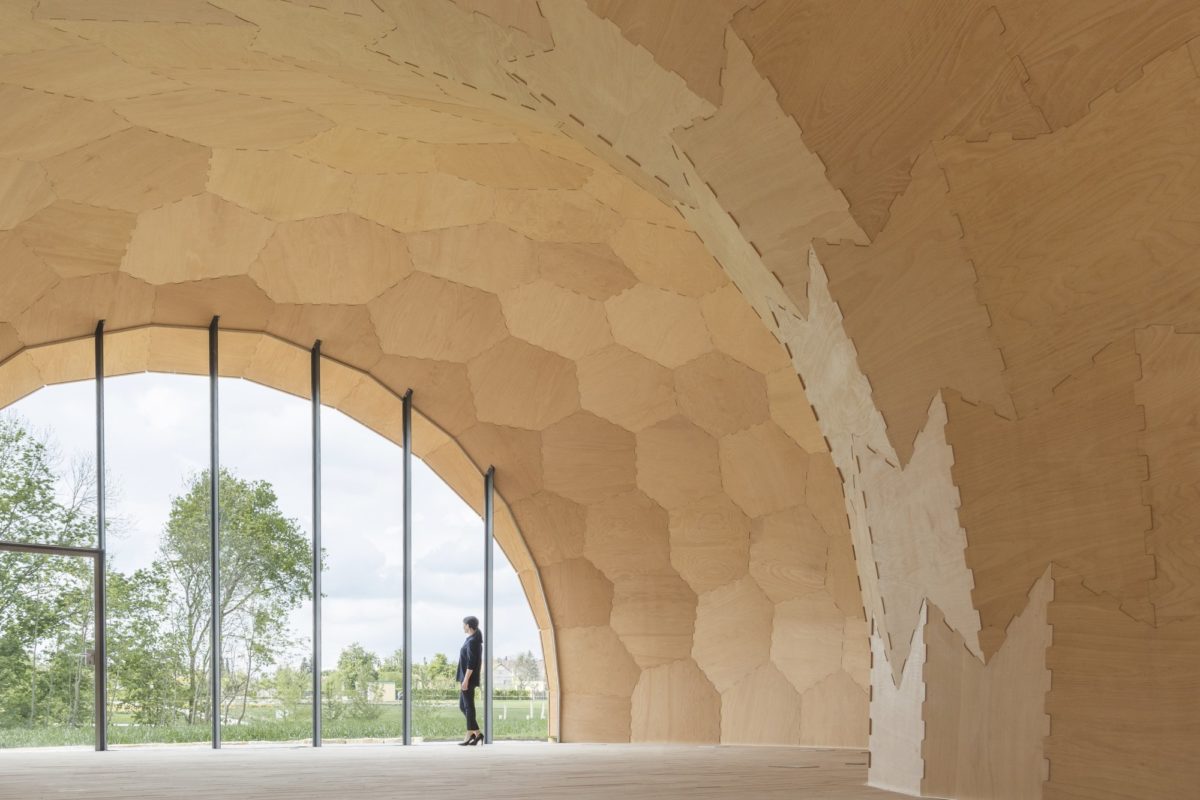
Looking outside London, the Landesgartenschau Exhibition Hall in Stuttgart, Germany, is made from 243 different plates of plywood that were created using a robotic off-site fabrication method. The building is “the first to have its primary structure entirely made of robotically prefabricated beech plywood plate” according to the project team. It was designed by academics from University of Stuttgart’s Institute for Computational Design, Institute of Building Structures and Structural Design and Institute of Engineering Geodesy.
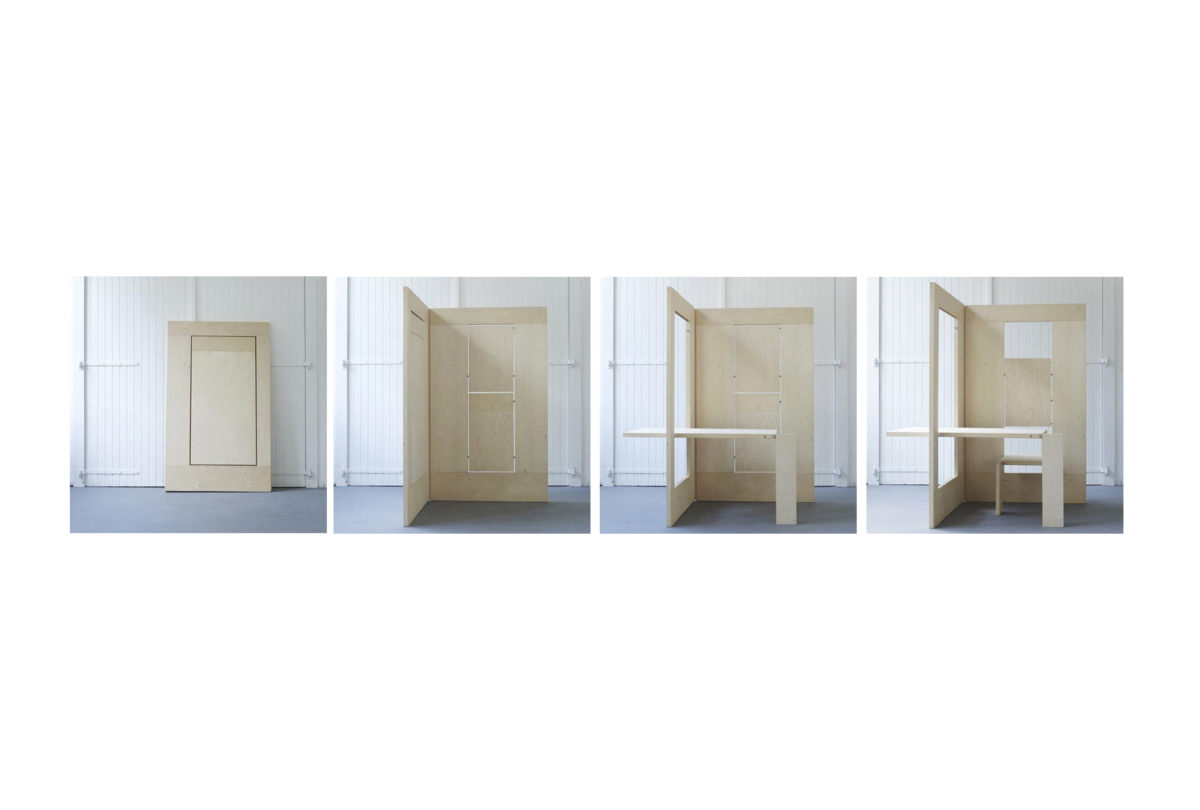
In 2010, Dutch designers Kapteinbolt developed a collapsible plywood workspace entitled FLKS. The unit simply requires the user to unfold the table and the chair panels, and plug in the light. The legs from the table and the chair are attached with specially designed joints, and the dimensions of the panels are derived according to the Modulor of Le Corbusier in combination with the functional human sizes of today.
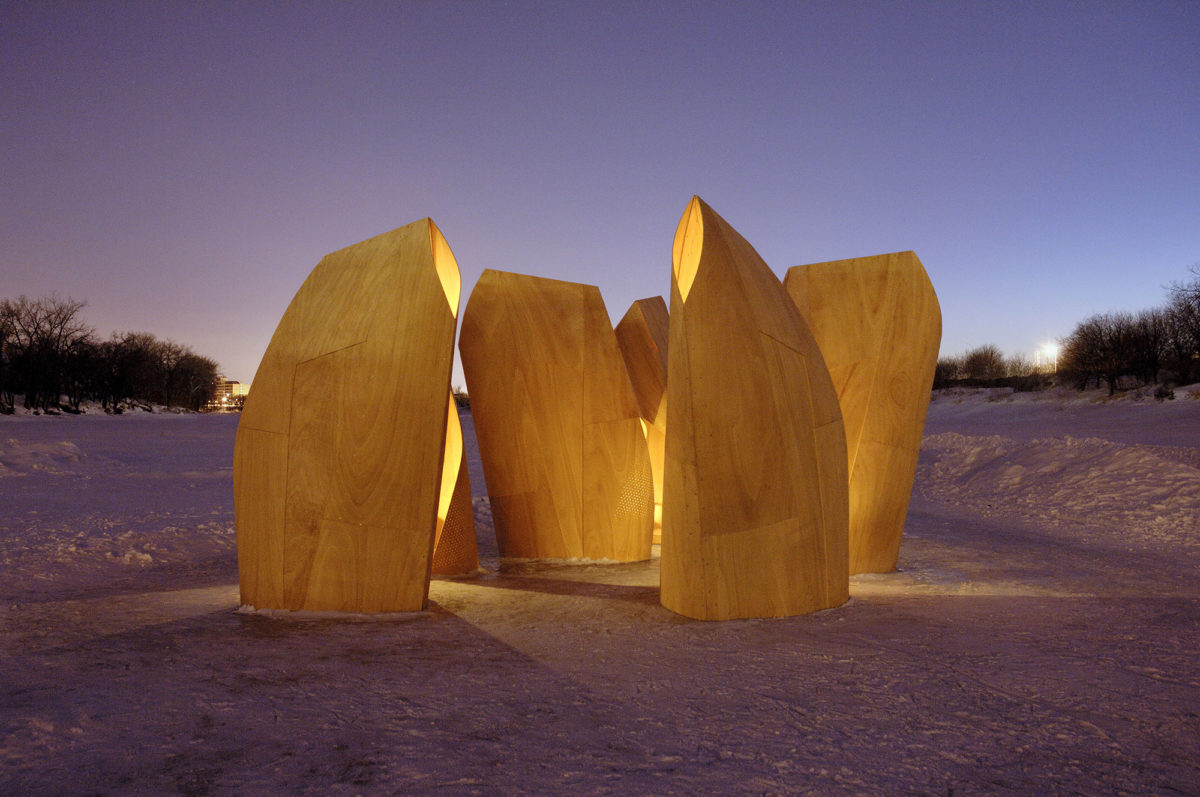
Featured in Plywood: Material of the Modern World at the V&A, Canadian studio Patkau Architects designed a group of temporary shelters to provide ice-skaters with relief from the harsh winter winds. A cluster of organic, cone-like structures, each accommodating only a few people at a time, gather in the centre of the city where the Red and Assiniboine rivers converge. Standing with their backs to the wind, the units develop a series of protective environments and interior spaces that shield ice-skaters from the fierce gales and temperatures.
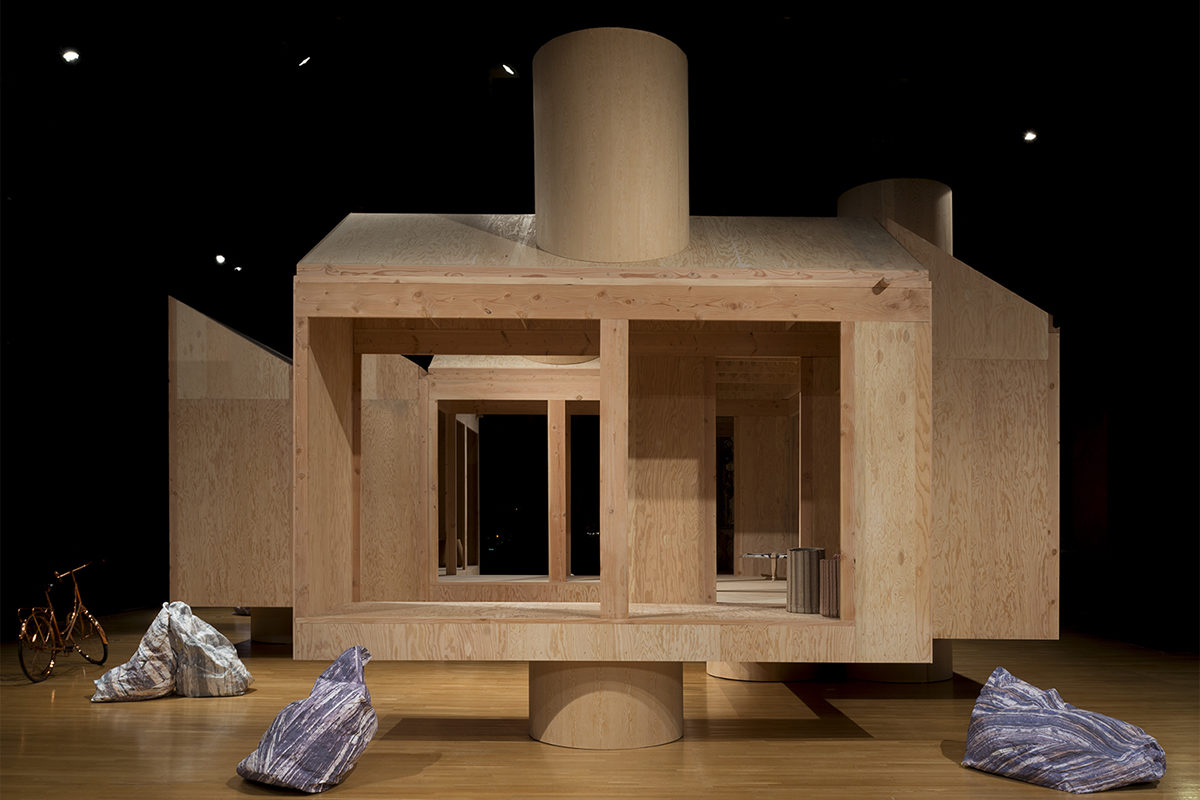
For the Chicago Architecture Biennial in 2015, New York-based studio MOS Architects conceived an installation that explores the possibility of building homes using only corridor and hallway spaces. The Corridor House is a series of plywood modules, staggered and layered to create a puzzle-like dwelling with a courtyard in the centre. Though the spaces are relatively small, they are large enough to hold an individual bed, desk, or a lounge chair.
Feature image: Landesgartenschau Exhibition Hall (via University of Stuttgart)