10 Of London’s Most Imaginative Pavilions
By Something CuratedIn architecture, the word “pavilion” has several meanings, and has proved often to be a term of some contention. Generally speaking, it refers to a subsidiary building that is either positioned separately or as an attachment to a main building, often with a sole function of being an object of pleasure. Popularising the phenomenon of temporary pavilions in London, the Serpentine Gallery’s annual initiative, launched in 2000, offers a promising architect the opportunity to design a transient structure in Kensington Gardens, experienced today by up to a million visitors. Spanning diverse structures from the past two decades, Something Curated highlights ten of the best pavilions to have graced London, as well as one offsite entry from 6a architects‘ Tom Emerson.
Rem Koolhaas and Cecil Balmond || Serpentine Pavilion, 2006
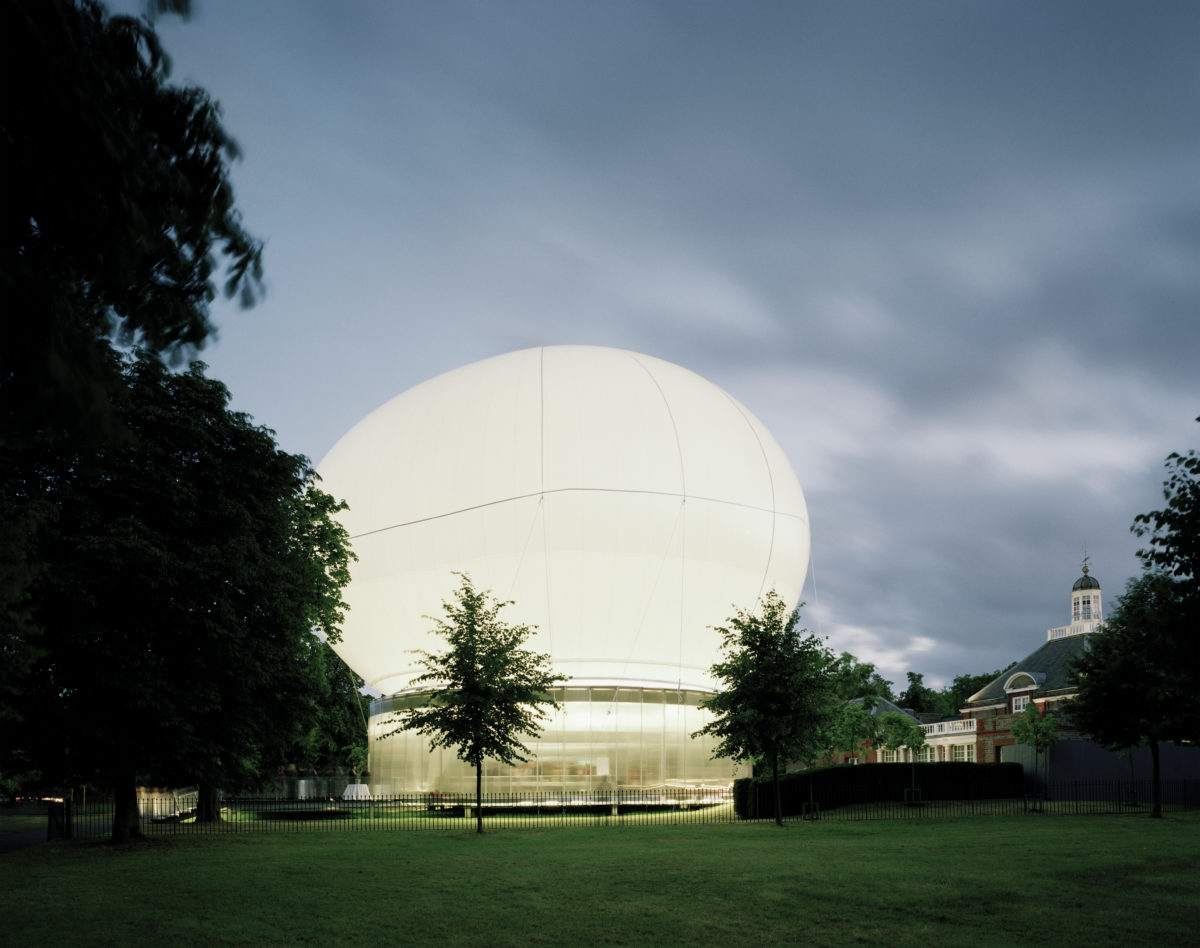
The centrepiece of Rem Koolhaas and Cecil Balmond’s design for the 2006 Serpentine Pavilion was a spectacular ovoid-shaped inflatable canopy that floated above the Gallery’s lawn. Made from translucent material, the structure was illuminated from within at night. The canopy was raised into the air or lowered to cover the amphitheatre below according to the weather. The walled enclosure below the canopy functioned as a café and forum for daily televised and recorded public programmes including live talks and film screenings in the Park Nights and the Serpentine Gallery programme.
Assemble || Folly For A Flyover, 2011
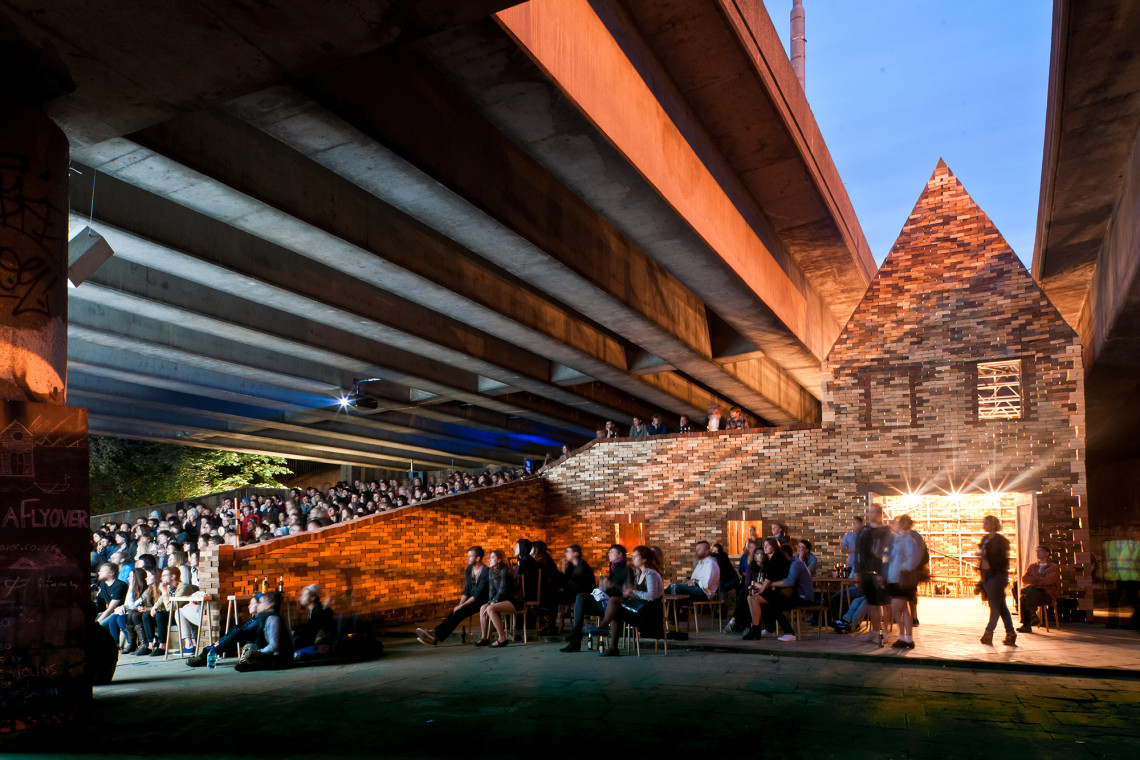
Assemble’s Folly for a Flyover transformed a disused motorway undercroft in Hackney Wick into an arts venue and new public space. Over nine weeks, 40,000 local residents, artists and visitors from across London came and performed, ate, watched and got involved with workshops, talks, walks and theatre. Starting with the idea that how spaces are imagined is often as important as their physical characteristics in determining their use, the Folly reclaimed the future of the site by re-imagining its past. The new ‘fairy tale’ for the site described the Folly as the home of a stubborn landlord who refused to move to make way for the motorway, which was subsequently built around him, leaving him with his pitched roof stuck between the East and Westbound lanes.
Asif Khan || Forests, 2016
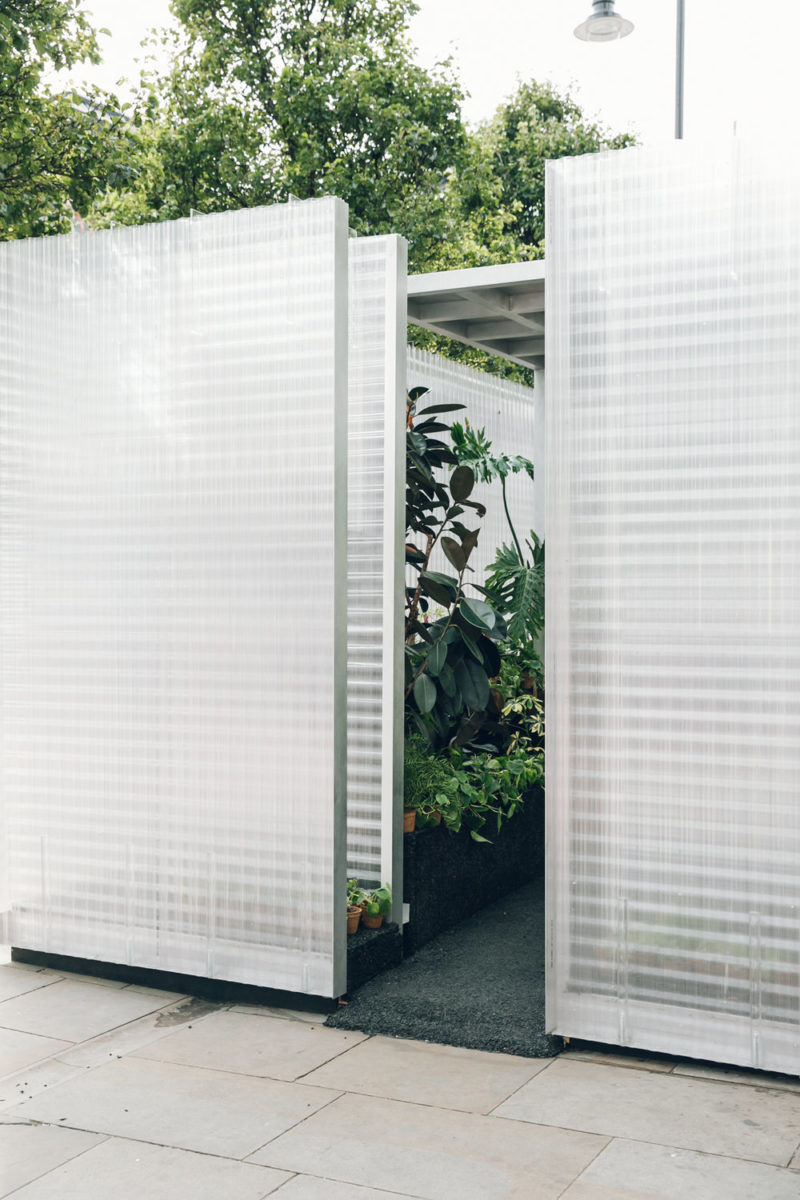
Last year, Asif Khan designed a family of architectural installations called Forests, using plants to explore the relationship between public and private space in the city during London Design Festival. The plan comprised a three-part installation, exploring architectural solutions to urban living as part of the MINI LIVING project. Three forest bathing spaces filled with plants were set-up in Shoreditch’s busy city streets, offering locals places to connect create and relax. Horticulturalist Jin Ahn of the Conservatory Archives in Hackney curated the plant life inside the installations.
Pezo von Ellrichshausen || Sensing Spaces, 2014
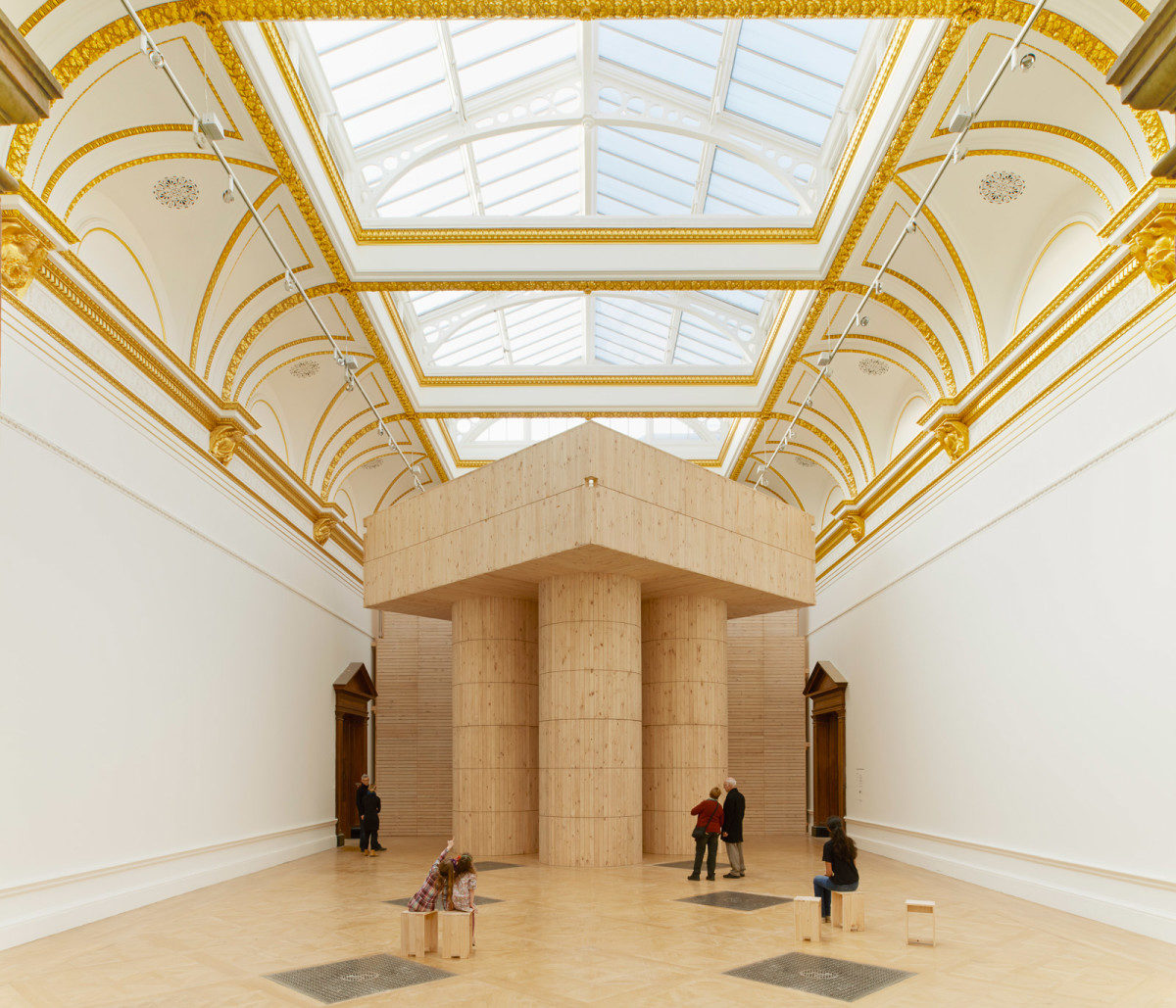
Back in 2014, the Royal Academy of Arts hosted and exhibition entitled Sensing Space: Architecture Reimagined. With a series of large scale installations by some of profession’s most acclaimed architects, such as Eduardo Souto de Moura, and Kengo Kuma, the immersive exhibition offered an atmosphere that encouraged visitors to become part of the work. One of the most striking installations was a towering wooden structure by Chilean architects Pezo von Ellrichshausen intended to reveal parts of the gallery that are usually left unseen. Four chunky columns each containing spiral staircases, led up to a viewing platform positioned at the height of the gallery’s cornices. Here, visitors were offered a framed view of the room’s ornamental ceiling, before descending via a gently sloping ramp hidden within the rear wall.
SANAA || Serpentine Pavilion, 2009
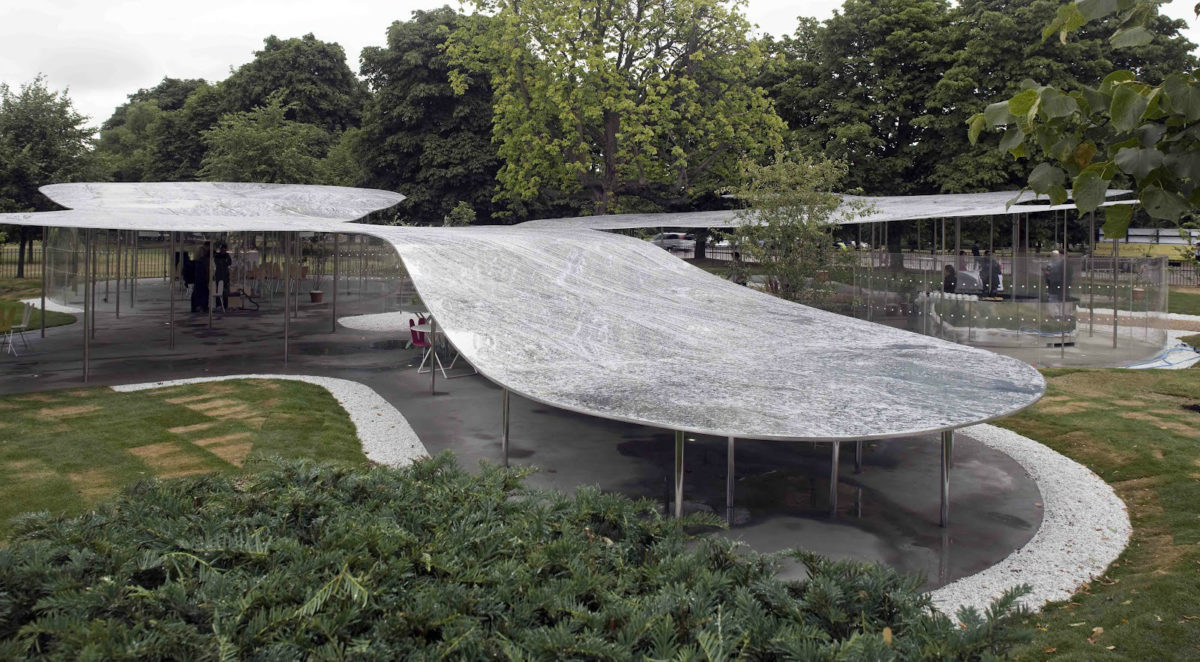
Describing their structure the architects, Kazuyo Sejima and Ryue Nishizawa of SANAA, explained: “The Pavilion is floating aluminium, drifting freely between the trees like smoke. Its appearance changes according to the weather, allowing it to melt into the surroundings.” Resembling a reflective cloud or a floating pool of water, sitting atop a series of delicate columns, the metal roof structure varied in height, wrapping itself around the trees in the park, reaching up towards the sky and sweeping down almost to the ground in various places. Open and ephemeral in structure, its reflective materials made it sit seamlessly within the natural environment, reflecting both the park and sky around it.
Tom Emerson and ETH Zurich || Pavilion of Reflections, 2016
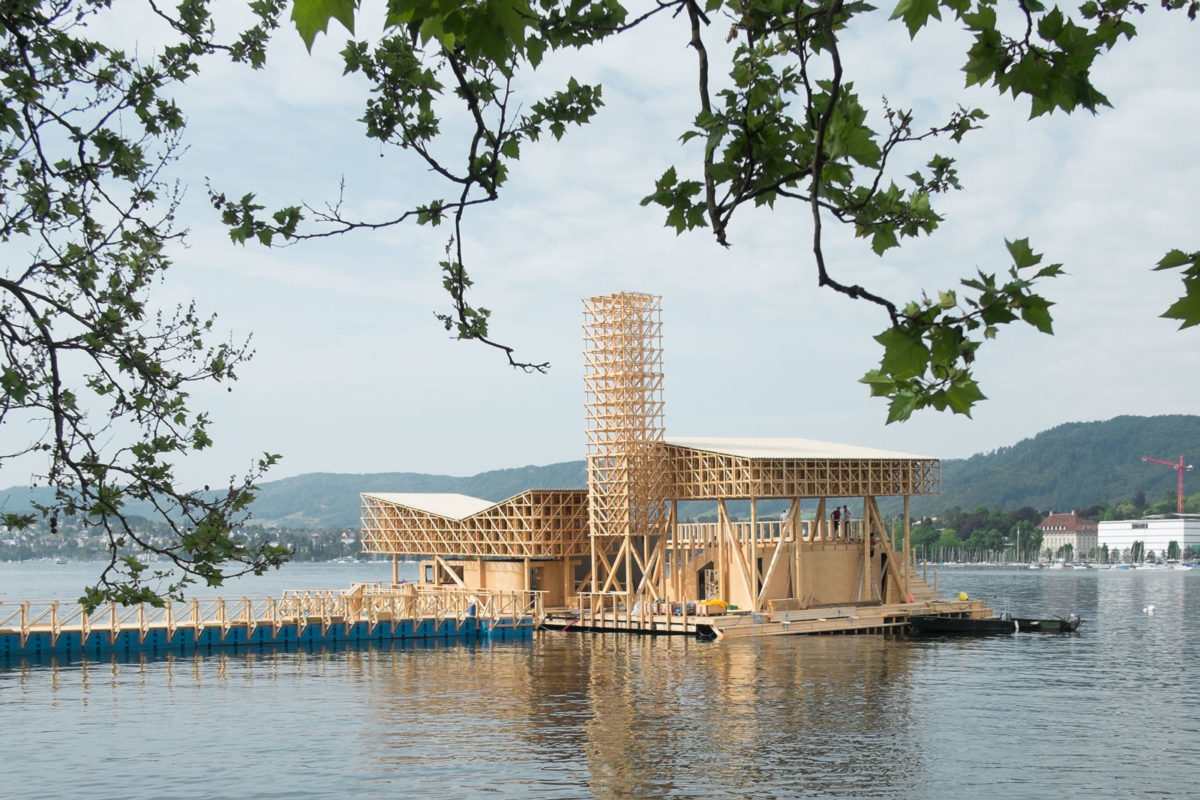
Visitors to 2016’s Manifesta Art Biennale were invited to watch art films whilst enjoying a swim in this floating pavilion, built on Switzerland’s Lake Zurich. Entitled Pavilion of Reflections, the structure was conceived and built by 32 students from Studio Tom Emerson, the design and research studio in the architecture faculty at Swiss university ETH Zurich. The studio is led by Emerson, co-founder of London-based 6a architects, whose projects include the expansion of the South London Gallery and Juergen Teller’s studio. The timber pavilion, which was accessed from land by a bridge, was made up of five buildings that surrounded a public swimming bath with a large cinema screen above.
Herzog & de Meuron and Ai Weiwei || Serpentine Pavilion, 2012
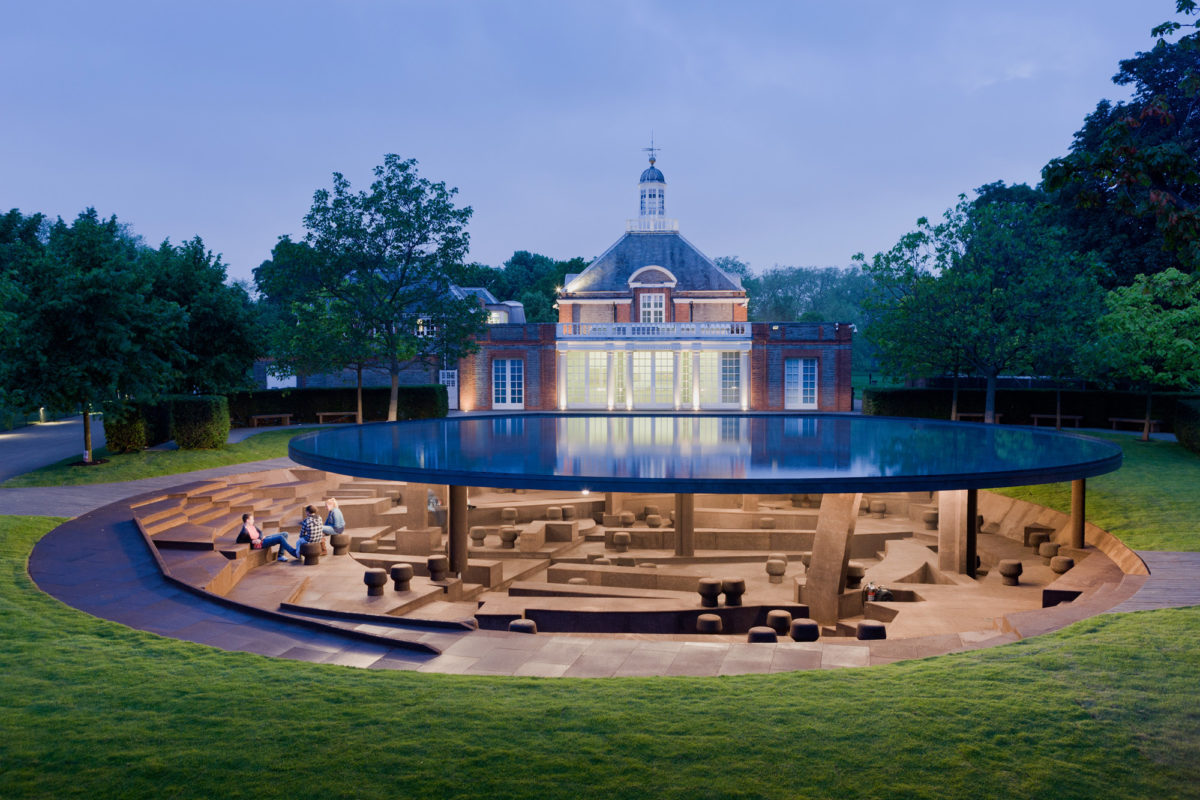
The 2012 Pavilion took visitors beneath the Serpentine’s lawn to explore the hidden history of its previous pavilions. Eleven columns characterising each past pavilion and a twelfth column representing Herzog & de Meuron and Ai Weiwei’s structure supported a floating platform roof 1.5 metres above ground. The Pavilion’s interior was clad in cork, a sustainable building material chosen for its unique qualities and to echo the excavated earth. Taking an archaeological approach, the architects created a design that inspired visitors to look beneath the surface of the park as well as back in time across the ghosts of the earlier structures.
Cristina Iglesias || Pavilion Suspended in a Room I, 2005
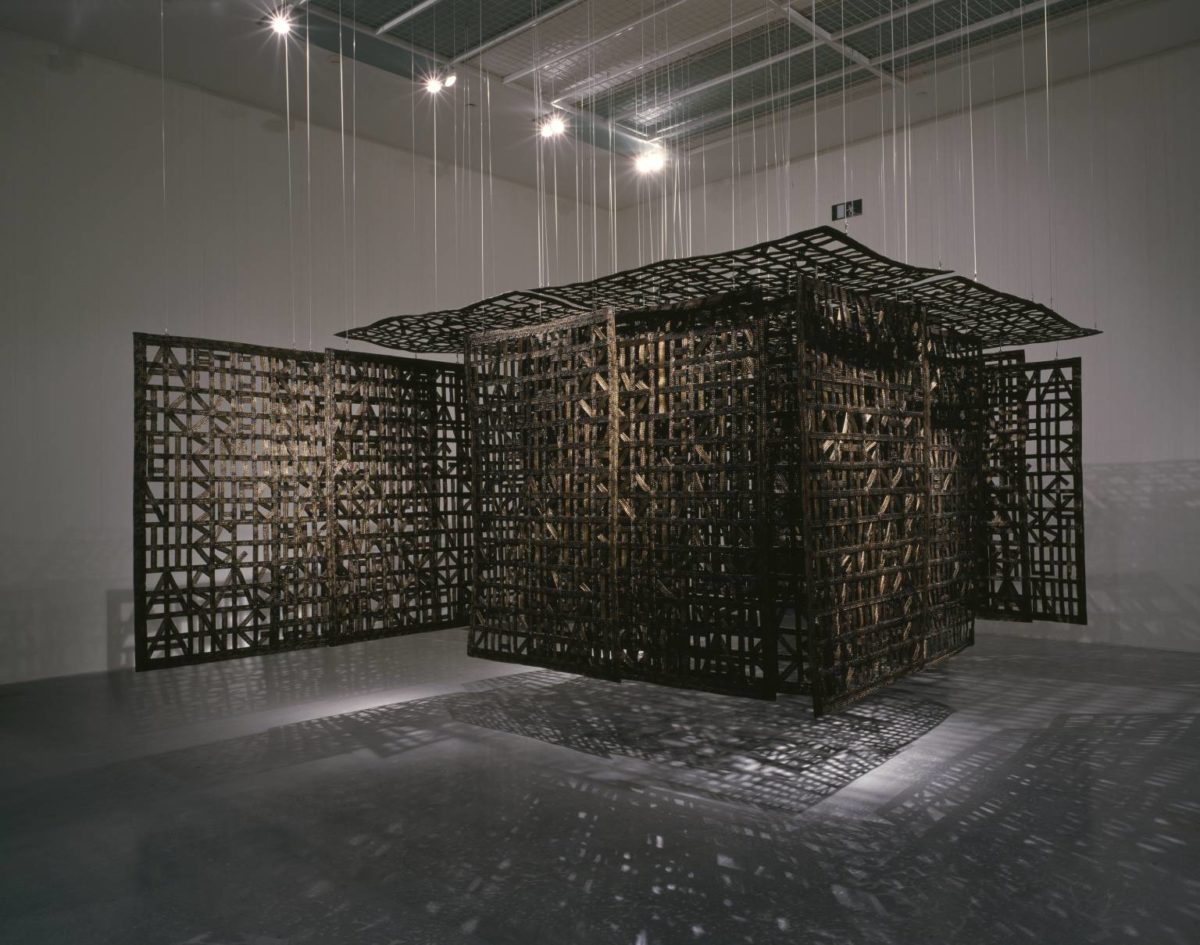
Displayed at Tate Modern, Iglesias’ Pavilion Suspended in a Room I utilises natural and man-made materials. The spaces within spaces mediate between opposites of enclosure and openness, the public and private, fragility and strength, and exterior and interior worlds. Latticed panels appear frequently in Iglesias’s work and form an important category in her oeuvre. These works invoke Moorish decorative schemes and invariably draw on literary and philosophical references. Pavilion Suspended in a Room I relates to a series the artist began in the late 1990s known as Celosía (meaning both jealousy and a slated shutter or blind in Spanish). As a more formally arranged architectural structure, this work echoes the walls and ceiling of the environment in which it is situated.
Smiljan Radić || Serpentine Pavilion, 2014
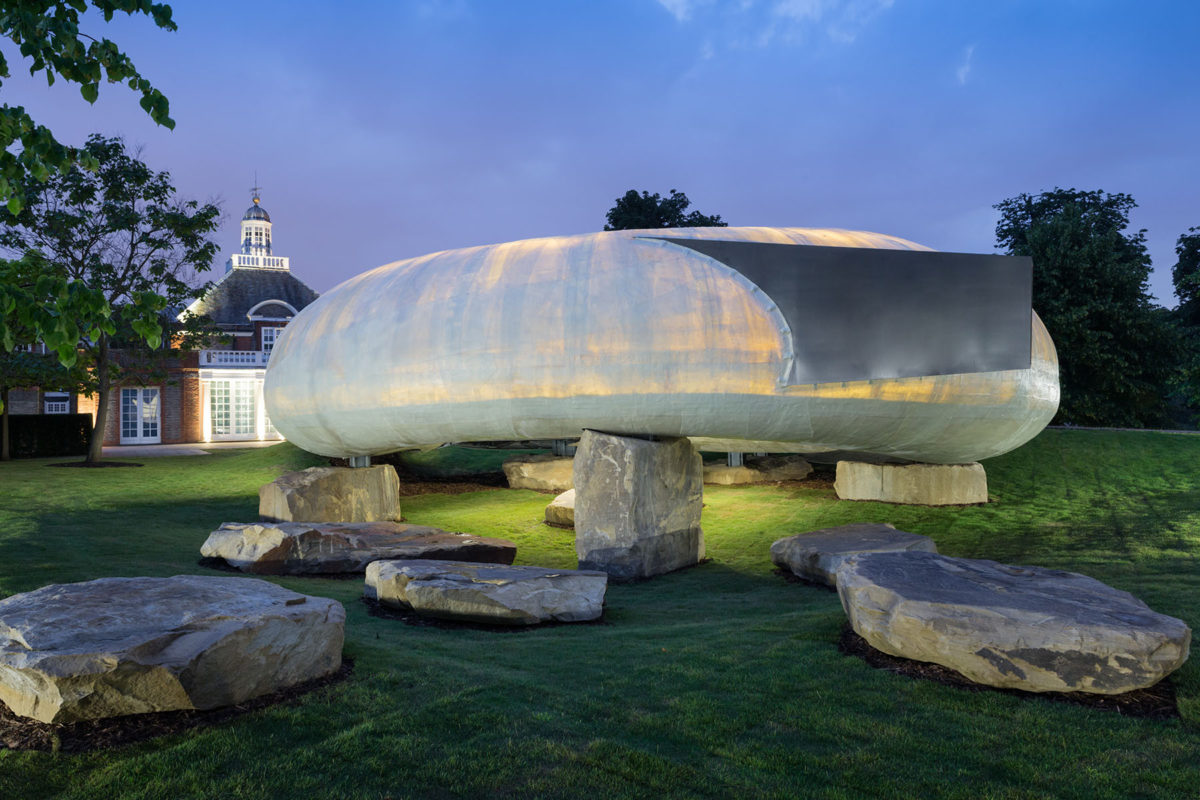
The 2014 Serpentine Pavilion was designed by Chilean architect Smiljan Radić. A semi-translucent, cylindrical structure that resembled a shell and rested on large quarry stones, the structure occupied 350 square metres of the Serpentine’s lawn. Radić’s design has its roots in the architect’s earlier work, particularly The Castle of the Selfish Giant, a papier-mâché model inspired by the Oscar Wilde story, and the Restaurant Mestizo – part of which is supported by large boulders. Designed as a flexible, multi-purpose social space, the Pavilion had a café sited inside. Visitors were encouraged to enter and interact with the structure in different ways throughout its four-month tenure in the Park.
Studio Weave || Equitone Pavilion, 2014
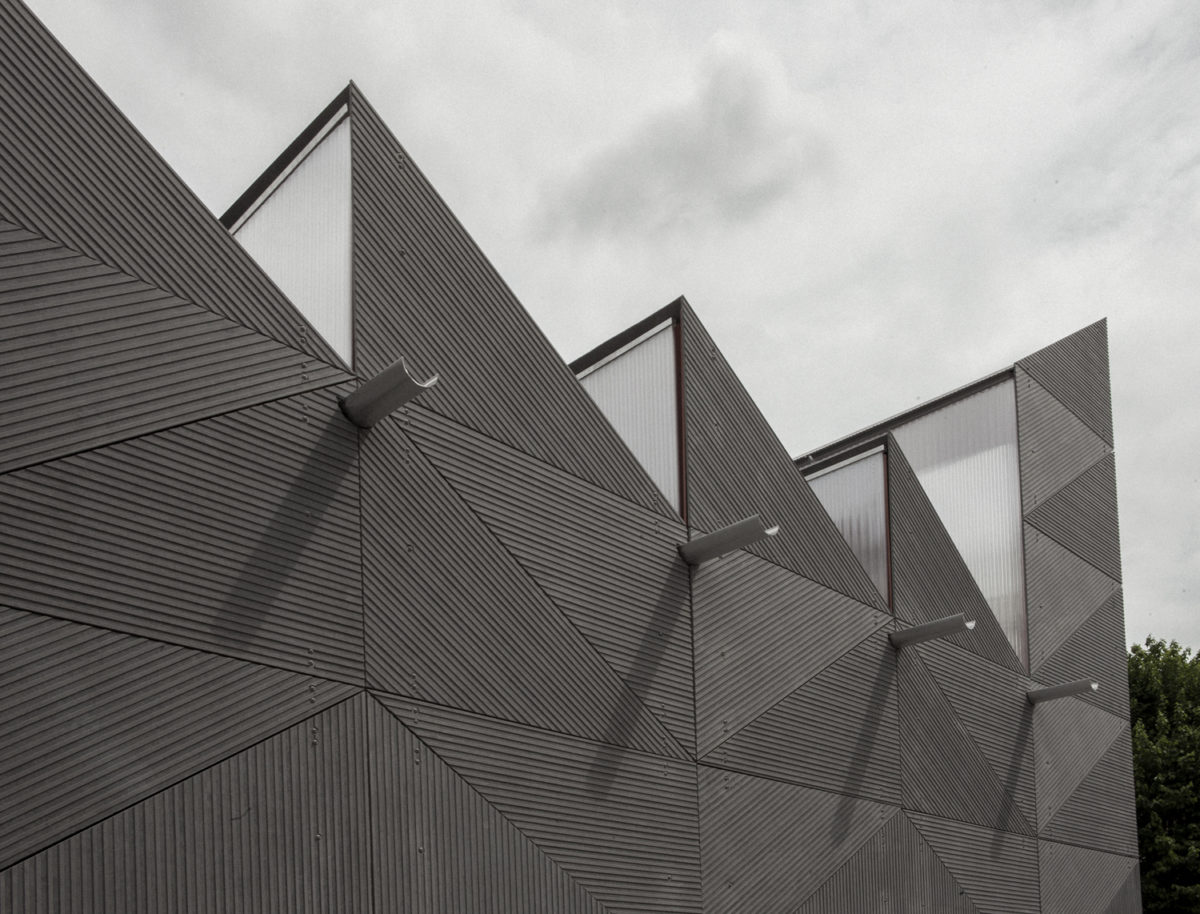
During Clerkenwell Design Week 2014, London-based Studio Weave payed tribute to the area’s historic blacksmiths, leather makers and bookbinders with a pavilion hosting craft workshops during the three-day festival. Studio Weave’s structure was erected in St John’s Square and was named Smith, an English word for a maker or manufacturer, as a reference to the many craft trades that used to operate in the district. The studio used ribbed fibre-cement panels by UK manufacturer Equitone to form subtle patterns across the surfaces of the freestanding structure. The pavilion’s saw-tooth profile was designed to look like the roof of an industrial building, with corrugated plastic panels letting light in through each of the steps in the ceiling.
Feature image: Smiljan Radić, Serpentine Pavilion, 2014 (via AJ Buildings Library)