Architecture Graduates To Watch From The AA & Bartlett
By Something CuratedCoinciding with the final week of the London Festival of Architecture, the AA and Bartlett’s graduate shows opened. The Bartlett Summer Show, which attracts around 10,000 visitors every year, showcases over 500 students work with a diverse range of inventive visual outputs, including models, drawings, films and digital fabrications. Similarly, AA’s Projects Review offers an overview of the school’s academic year, with a focus on process as well as the final outcomes, documenting the diversity and experimental nature of the institution. Something Curated takes a look at this year’s offerings from the two schools, selecting some of our favourite students and graduates to look out for.
Architectural Association
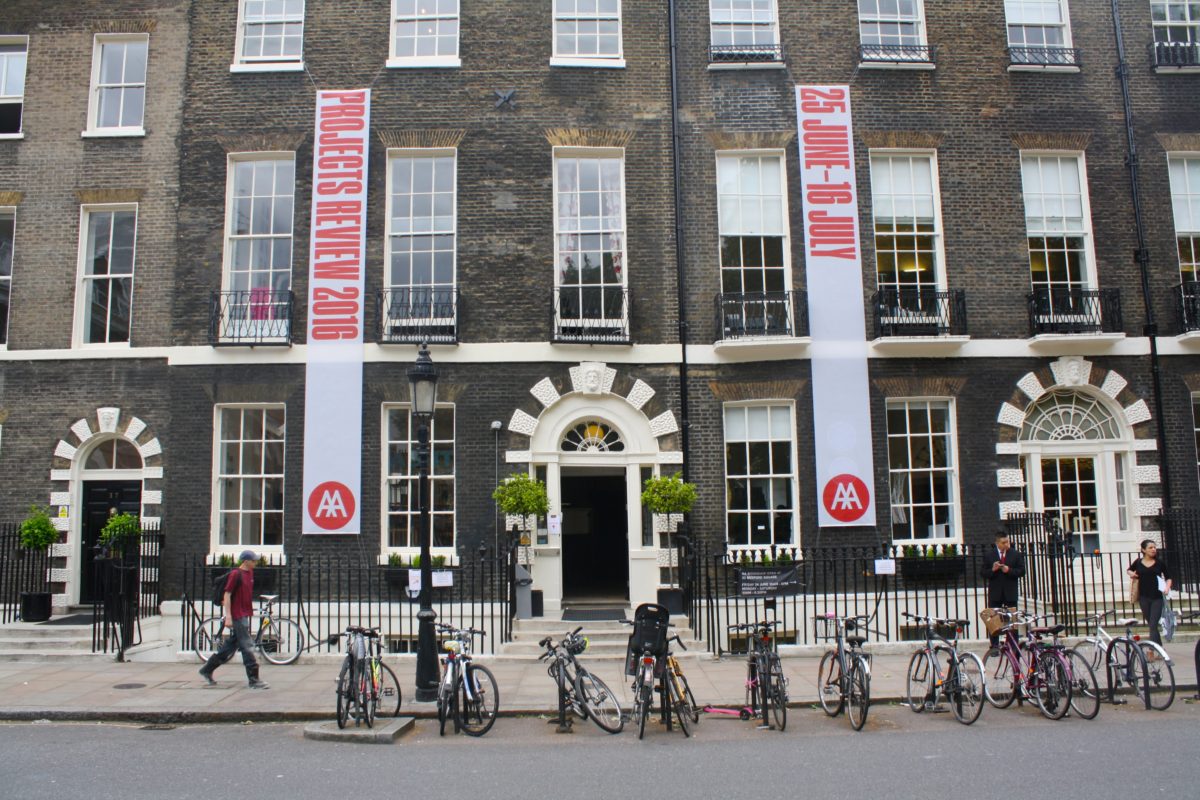
Nural Che-Ariffin (Diploma 16)
The rapid depletion of the Earth’s topsoil layer is an existing global crisis – Che-Ariffin’s project is imagined as a scenario of an era within the near-future where the top soil layer of our planet is reaching the point of extinction, thus, resulting in the need for re-generation of soil as a crucial measure to survive. In the 1970s, Paolo Soleri had envisioned a new concept of urbanism, the Arcology as an urban strategy blueprint where cities are imagined as an organic fusion between architecture and ecology. Borrowing from Soleri’s visionary projection of future cities, the project aims to translate its own version of arcology in the context of Kigali as its demonstrative site to redefine urban density through social structuring and landscape reclamation.
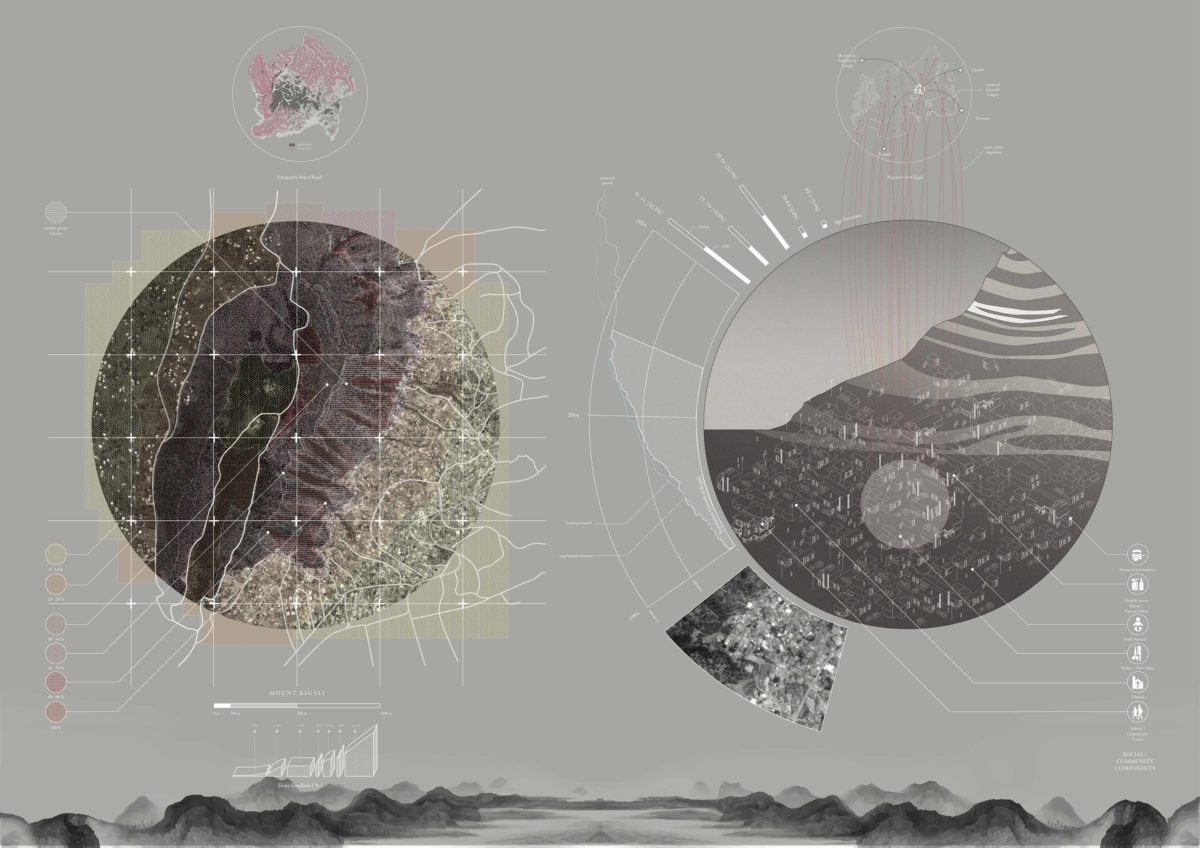
Mohaimeen Islam, Zachary Mollica, Sahil Shah, Swetha Vegesana and Yung-Chen Yang (Design + Make Programme)
This year, students of the Design + Make programme completed a robotically fabricated Wood Chip Barn which employs twenty beech forks within an arching truss. The building provides storage for biofuel and will enable the estate to use it’s own timber for renewable heat production. Deriving non-standard components from wood’s natural forms, the truss makes full use of the capabilities of new technologies. 3D-scanning and evolutionary optimisation of the placement of each component within a structurally determined arch, along with customized robotic fabrication lead to an alternative conception of material in which inherent irregular geometries are actively exploited by non-standard technologies.
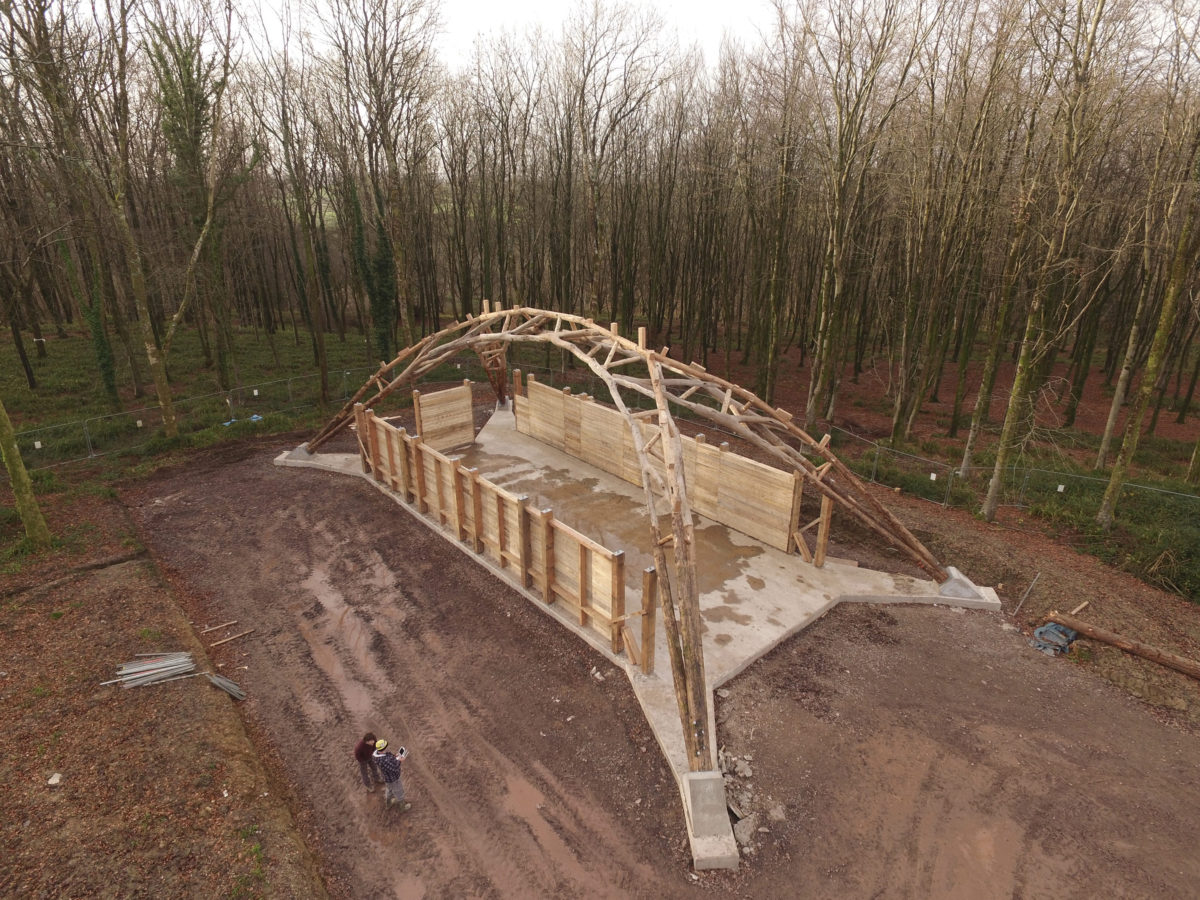
Jake Harrison Parkin (Intermediate 12)
Parkin has developed a serialised alternative to contemporary museum design and curation, titled ‘Sorry, No Refunds’. He explores how architectural form questions the role of the institutional voice. Those with authority and power traditionally control the telling of history, however the architecture student’s proposal explores the possibility of an architectural and cultural undermining of ‘Nation’, ‘Culture’ and ‘Singularity’ by handing over authority and interpretation to the visitor.
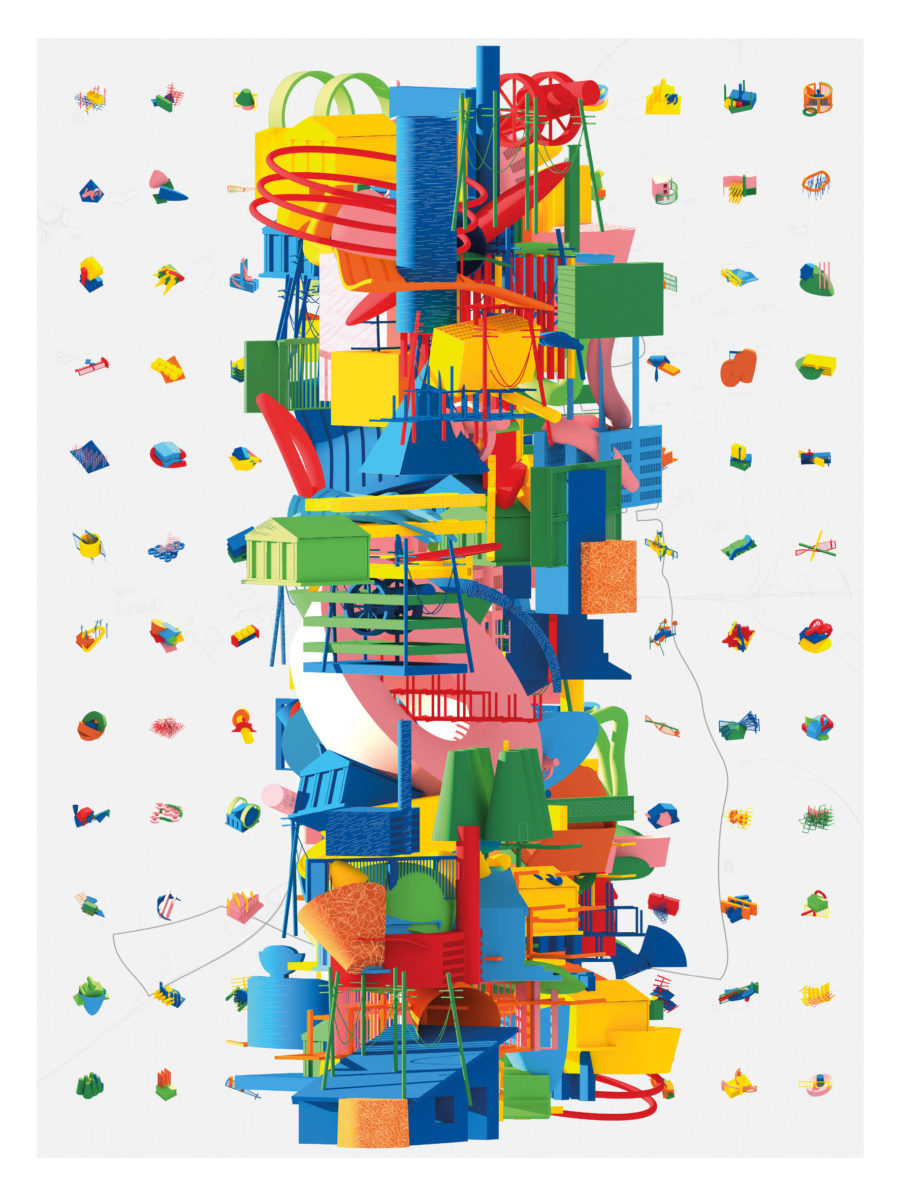
Michela Bonomo (Dipoloma 14)
Bonomo’s project, Terraces, deals with the territorial condition of the Vesuvius Red Zone, an area counting more than half a million people, living on the slope of one of the most dangerous and active volcanoes in Europe. The project aims to exploit the imminent natural catastrophe as an opportunity to relocate families to a different place, in order to question the idea of domestic property. By adapting to the natural topography of the mountain the strips take the shape of a series of terraces, of equal dimensions, spaced along the promontory in relation to the natural or artificial obstacles they encounter.
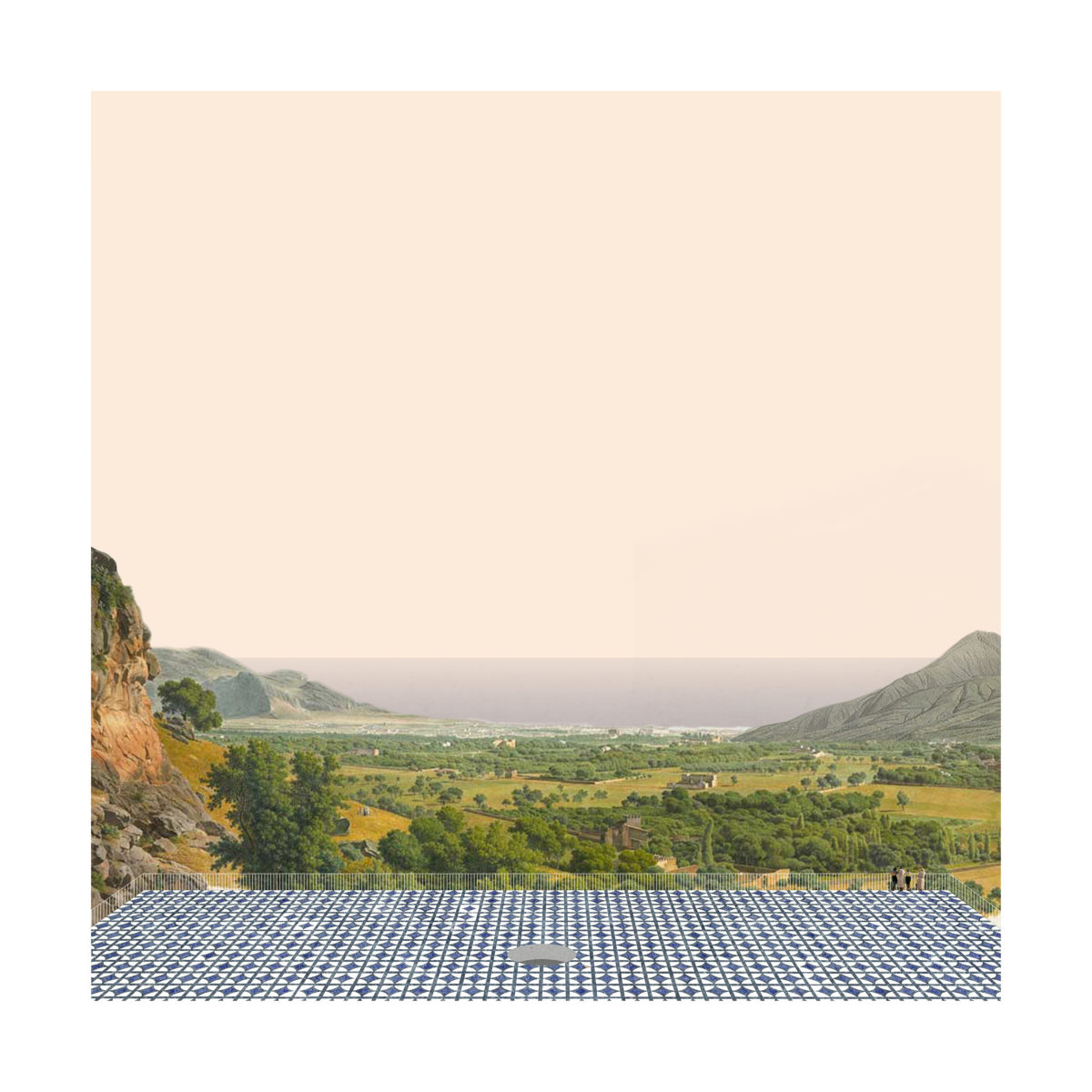
AA Projects Review 2016 – Open till 16 July
.
The Bartlett
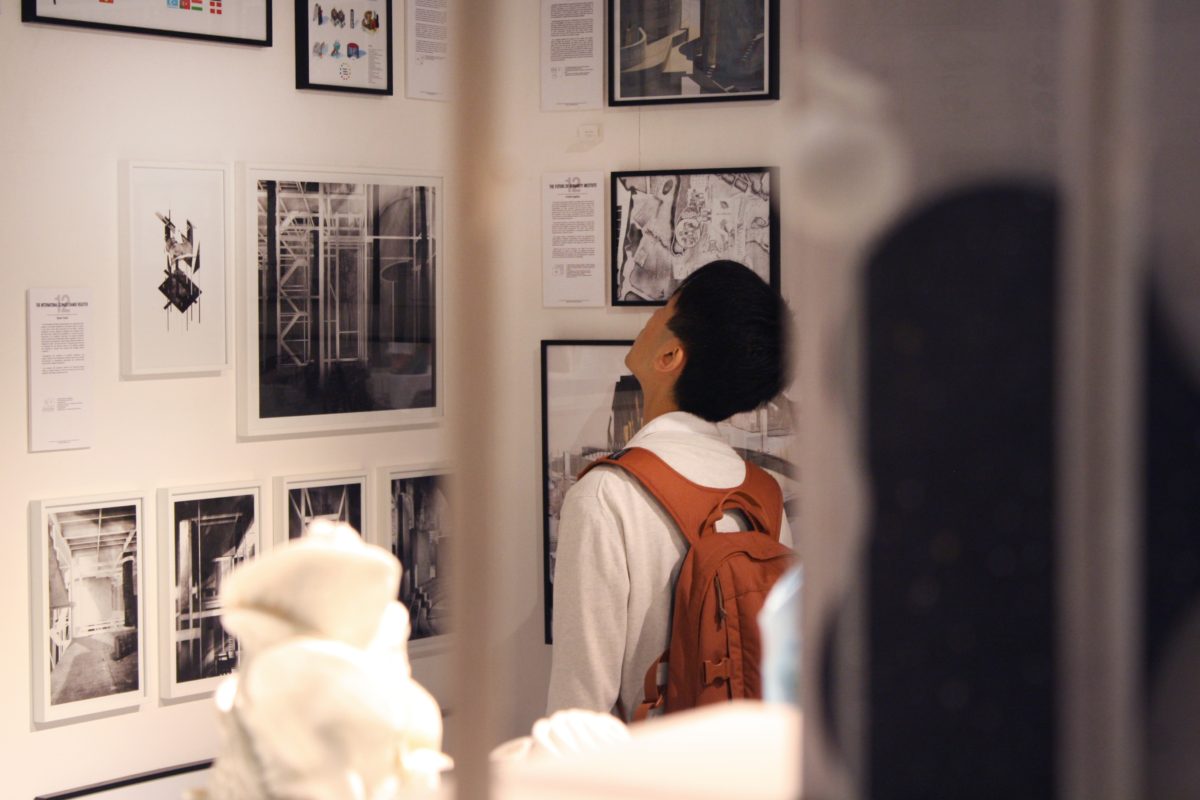
Mohammed Syafiq Hassan Jubri (Unit 23)
Jubri’s project investigates the idea of a bodily symmetry that extends beyond biological manifestation through the use of one’s right hand, one’s left hand and the translation of both into an apparent symmetry in architecture. The study began with an observation of the human face, seemingly symmetrical, yet containing subtle deviations between the right and left. Through drawing symmetrical objects ambidextrously, an understanding of a fluctuating condition that exists between right and left developed. Drawing instruments were invented to facilitate teasing out the unfamiliar from the familiar, and also as a way to physically realise and investigate the translation process between both sides of the architecture.
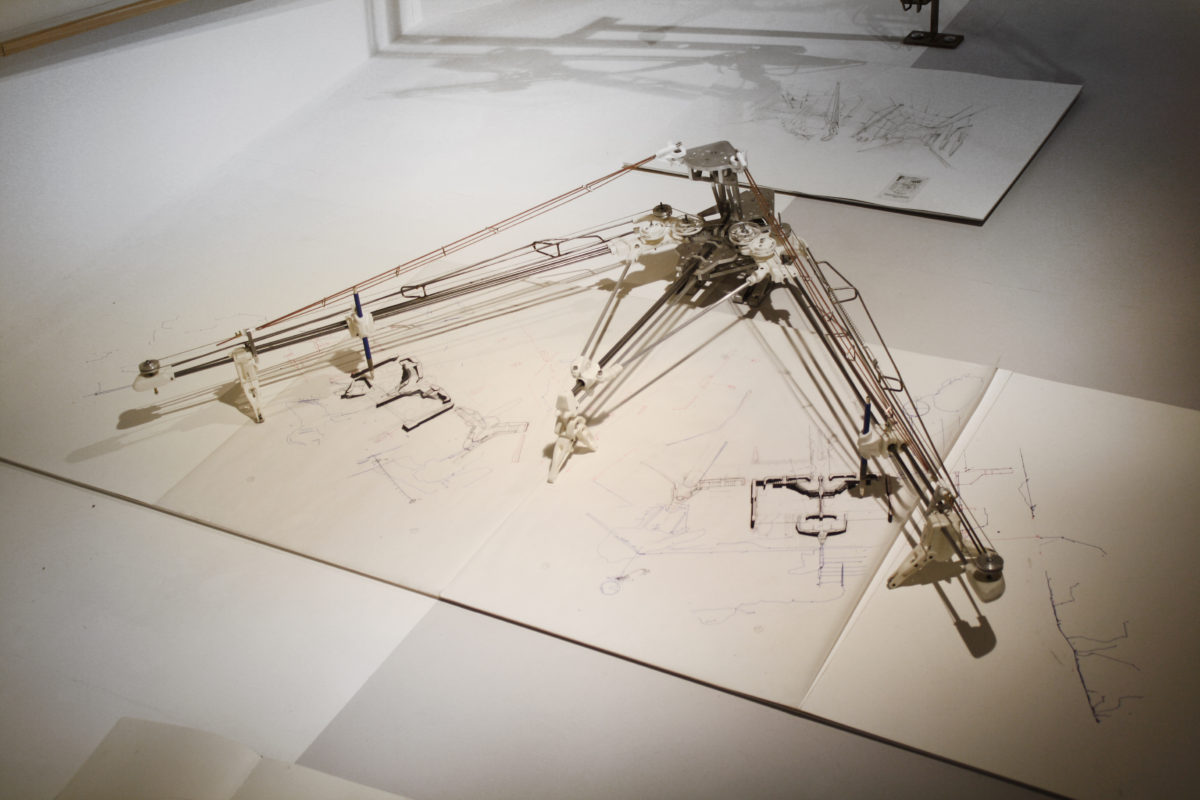
The Ghost Chapel (Unit 17)
A group of seven masters students are working collaboratively on the construction of the Ghost Chapel, of which they presented a scale model at this year’s show. The St MacDara chapel, in Ireland, is used annually on 16th July for a mass, attended by local people as well as by eager visitors from the nearby counties. Due to hide tide, the chapel is occasionally inaccessible, especially in the autumn and winter months. Unit 17 aim to recreate the ghost of the Christian chapel on the coast of Connemara in Ard, which will be overlooking the Island of St MacDara and manufacture beautifully crafted religious artefacts which will remain inside the ghost structure.
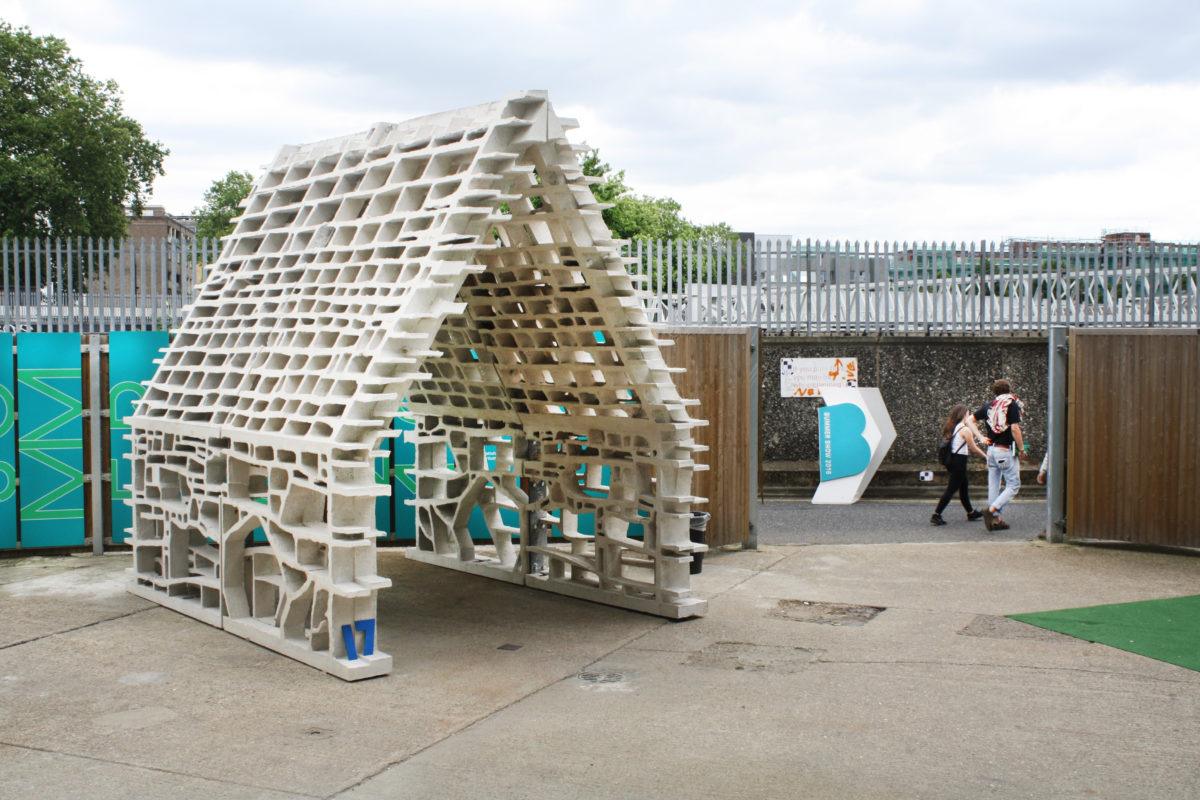
Michael Arnett (Unit 23)
Arnett’s project began with an interest in the role of the object and its relationship with the body and the hand, specifically the way in which the nature of a material could lend itself towards being touched and could hint at worlds beyond the tangible. As the project progressed the interest moved towards the way in which materials can blur between one another, such as occurrences where many types of brick wall from several time periods merge into one another. This pushed the focus of the work to explore the way in which an inseparable bond could be formed between materials, where separate parts can become merged into a singular object.
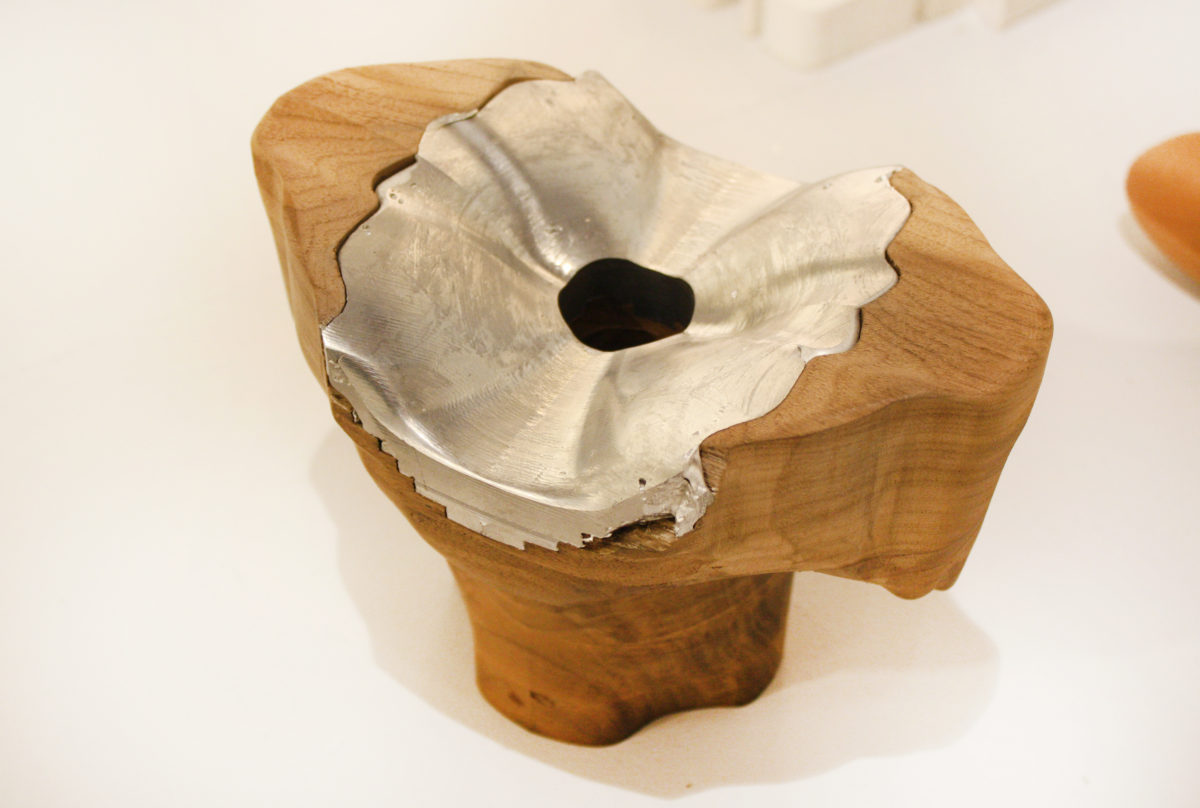
The Bartlett Summer Show 2016 – Open till 9 July
Text and photography by Keshav Anand