Aēsop’s Most Inventive London Shops And Their Designers
By Something CuratedAustralian skincare line Aesop, founded in 1987 and beloved internationally for the mindful simplicity and natural ethos of its products, has established an equally revered reputation for its striking interior design.
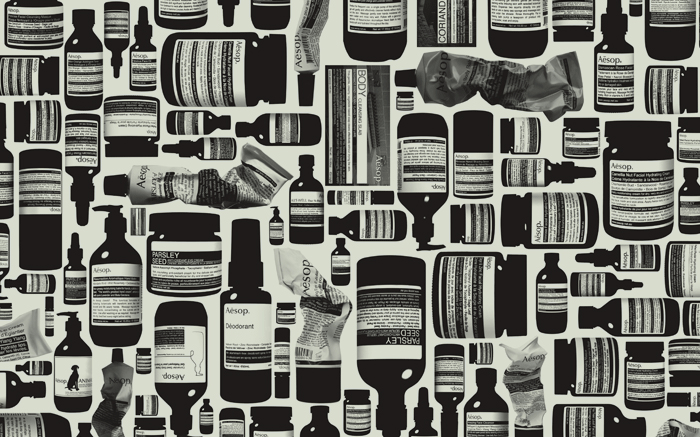
Each location is unique and a gesture of collaborative unison between aesthetics, local history, and situation, with ratios varying from shop to shop. Its bespoke designs often reference through understated techniques the history of the area or respond artfully to its surroundings: whether inside a shopping mall or a grade II listed Victorian structure.
With over 100 stores worldwide, and continuing to sensibly expand, Aesop now has a dozen stores in the UK. The company’s versatility, confidence in place-making, and overall design prowess speak for itself to create a signature “feel” rather than a signature look for the shops, which can vary immensely from place to place.
Something Curated reviews the highlights of its London digs, showcasing Aesop’s ability to respond to any environment it is handed in a fashion that mixes aesthetics, historical referencing, and place-making.
Mayfair (Studioilse)
In honorary fashion, up first on the list is London’s original (and the UK’s first standalone) Aesop, which opened its doors in May 2008. Located in a Victorian Grade II listed mansion block on Mount street, the store was designed by architect Ilse Crawford of Studioilse. Staying true to Aesop’s values of truth and heritage, natural ingredients, and a particular refined simplicity, this shop is both a design victory for Aesop and Crawford, who exerted her unique talent to combine old values, new visions, and the clients’ wishes perfectly translated.
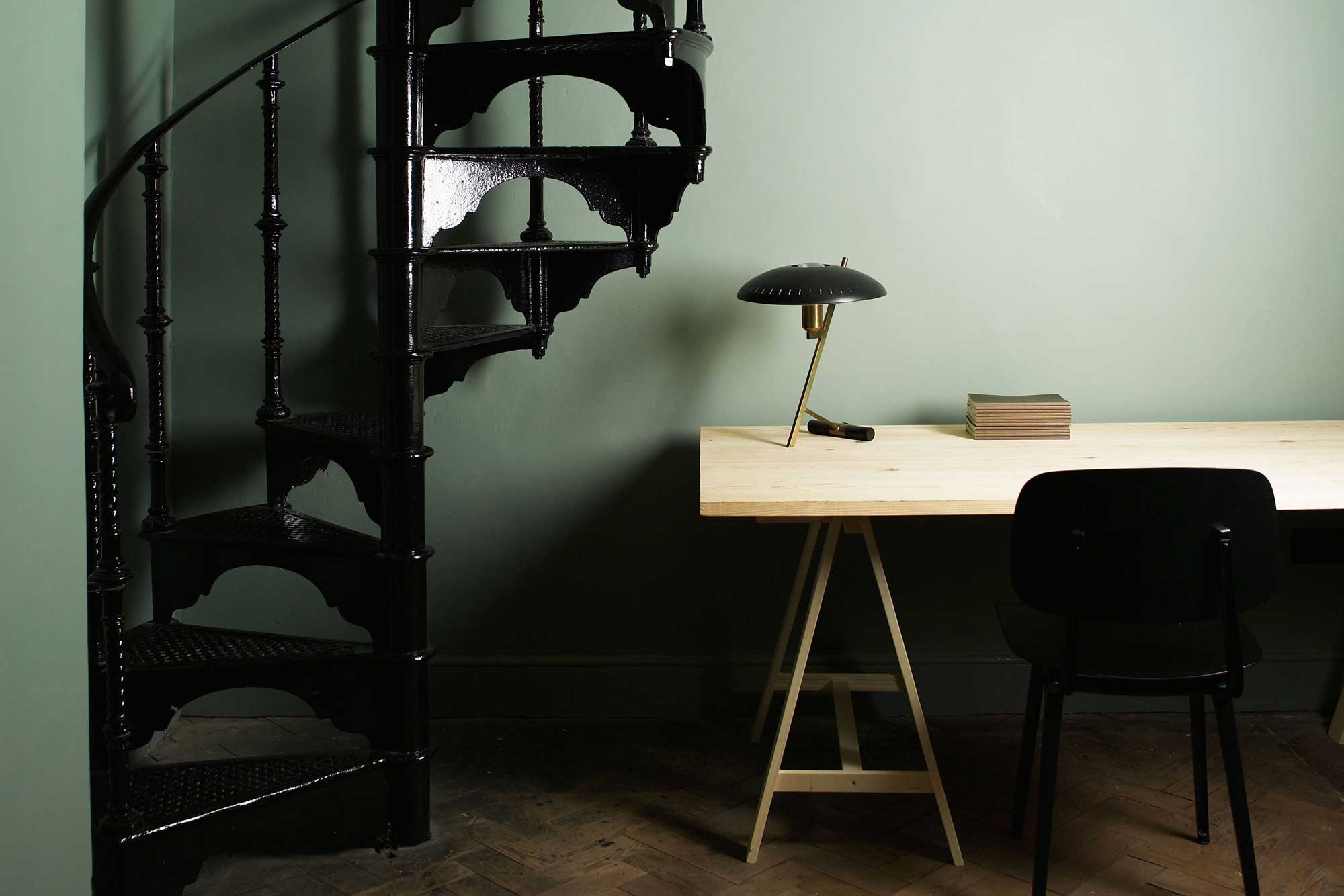
The result is an articulate and organic restoration of historical values and aesthetics, with modern and clean interventions that feel more like tasteful conversations between old and new than an ostentatious extra layer crassly stapled on top of pre-existing design (the pitfall of many a well-intended “restoration”). The building’s original parquet floors are left raw with patination. Fireplaces are reintroduced into the structure. Its tall ceilings are artfully exposed.
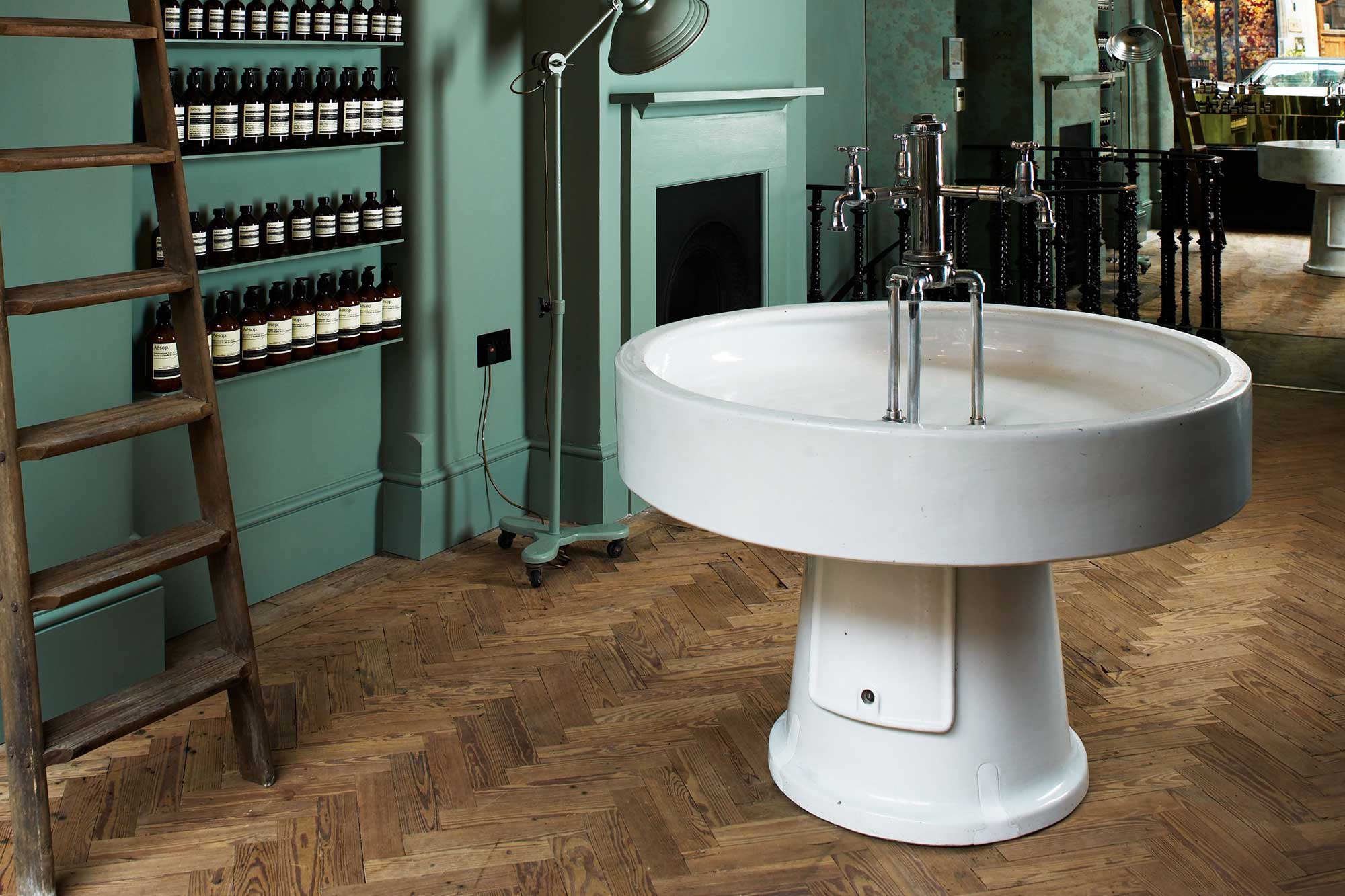
The shop’s many unique and distinguishing features are kept linked via its centre of gravity: a large basin with three unified taps. Kept simple and elegant, the interconnected taps and circular shape of the basin emphasizes the communal and social aspects of ritual of cleansing.
Shepherd’s Bush (Tolila + Gilliland)
The Aesop store in Shepherd’s Bush was completed in the summer of 2014 by French architects Tolila+Gilliland, and done in collaboration with lighting studio PSLAB.
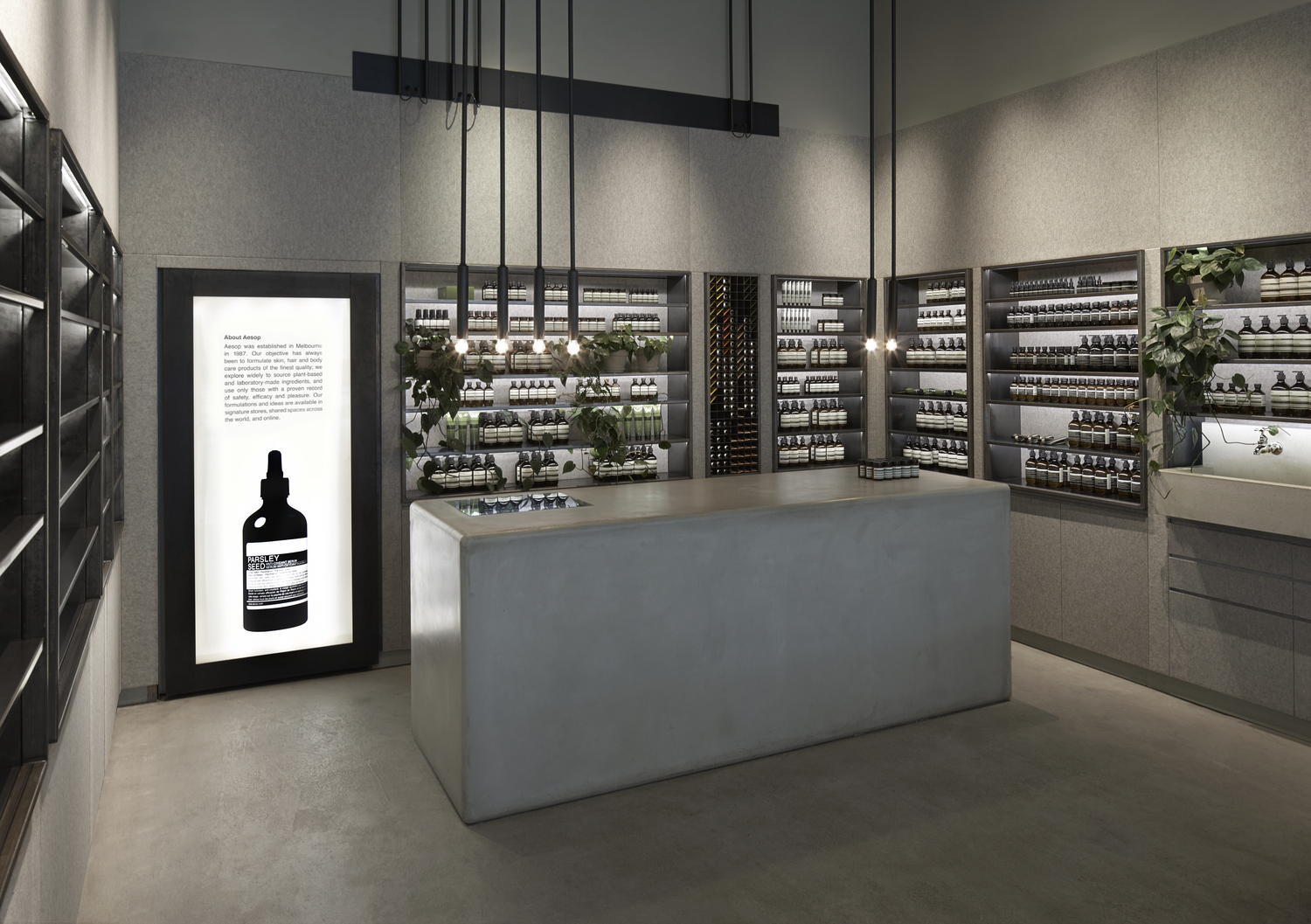
To help distinguish the former jewelry store from its immediate surroundings of the Westfield Shopping Centre, the duo Nicholas Gilliland and Gaston Tolila aimed to produce a design that would evoke “a separate interior world”. This included eliminating all of the noise, the lights and the reflective energy characteristic of any mall. And that’s where the felt comes in: re-upholstering the entire store in a noise-controlling grey felt also added a unique tactile quality to the experience of traversing the store which is further tranquilized by the hanging plants which are scattered throughout its slim shelves.
Though the store certainly maintains its own world feel, the clear glass facade and the wrap-around concrete bench that invites casual shoppers to take a seat in front of the shop offers a few connective threads to the outside, so as to prevent Aesop from feeling too harshly separate.
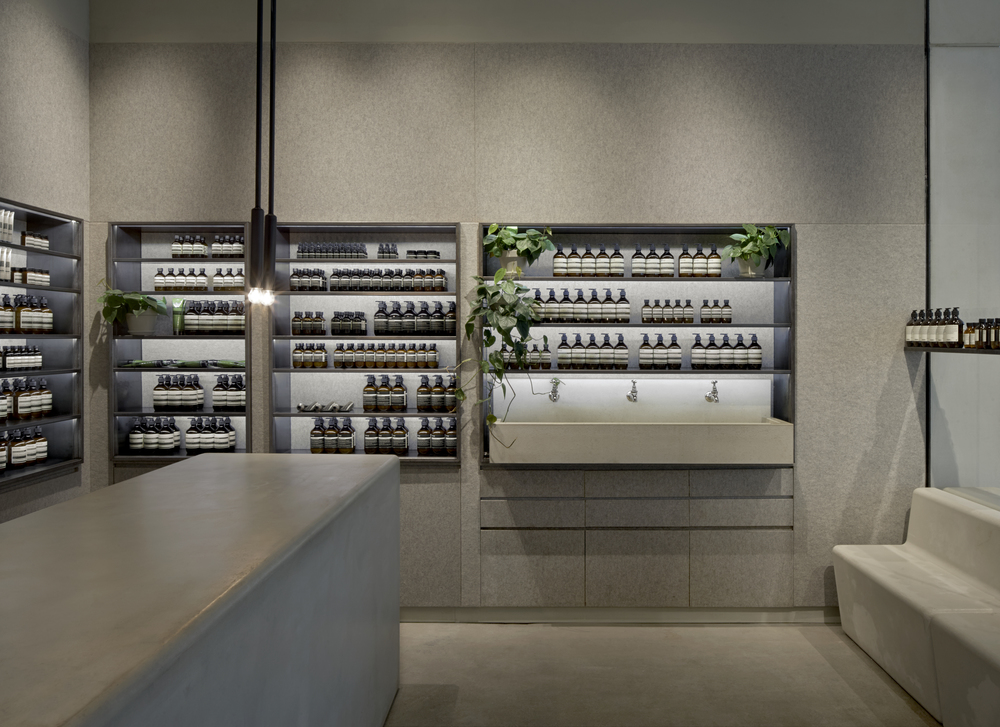
In the centre of the store is a rounded concrete bench which further adds to the muted colour palette and evokes the sensation of an impossible smoothness; the silver continues within the adjacent wash basin which includes three stainless silver taps and a white sink, more angular than its curved counterpart. The slim black lights shine light directly below and do little to brighten the rest of the shop: trapping their warm glow in the immediate congregation point of the bench, which is designed to be a resting spot for visitors.
Covent Garden (Ciguë)
Like Aesop Shepherds Bush, the Covent Garden location bucks the trend of gorgeous hardwood floors that characterize many of its London venues. The fifth Aesop store designed by French studio Ciguë instead prefers a Mediterranean-Scandinavian twist, with aquamarine tiles, bespoke plaster shelves recalling the stucco interiors of warmer climes. The light-filled, white-dominated minimalism would make any Eames stalwart do a double-take.
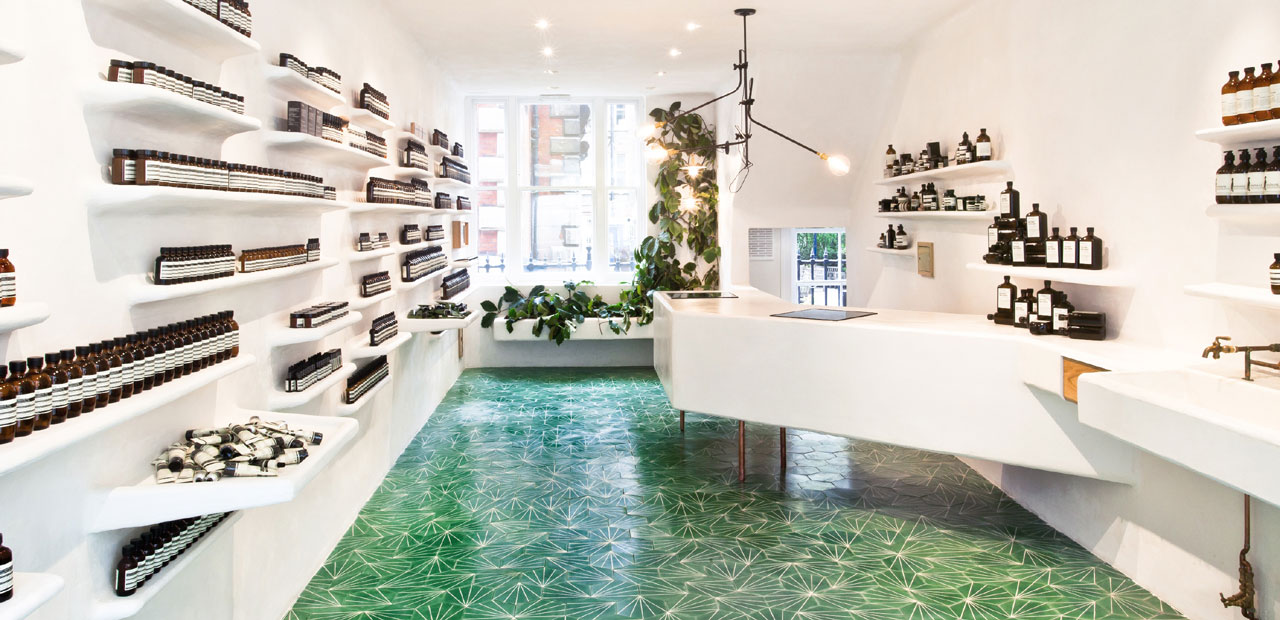
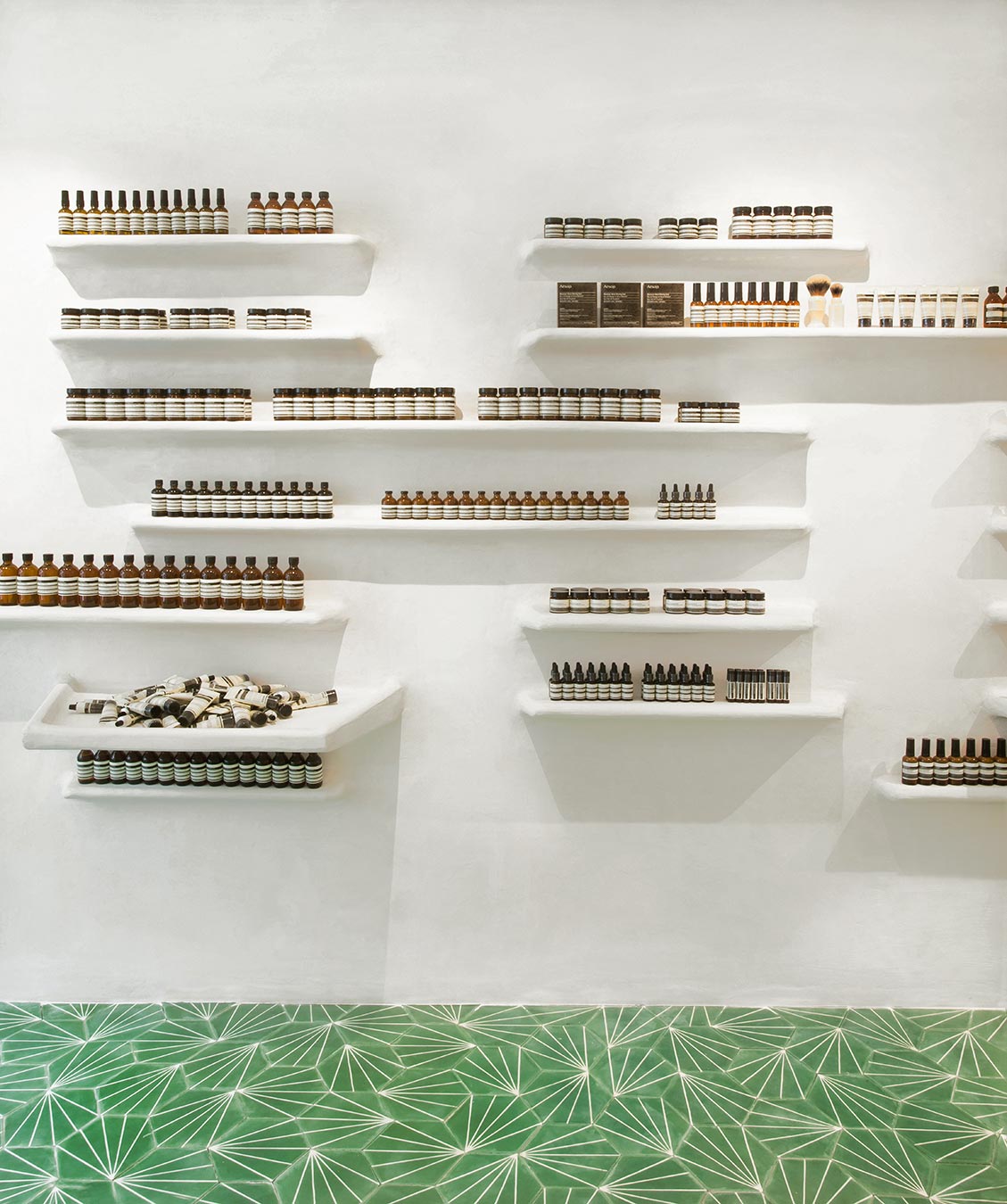
The geometric patterning of the cement tile floor is mimicked through the interior design with six separate areas for product display, and the sink’s plughole.
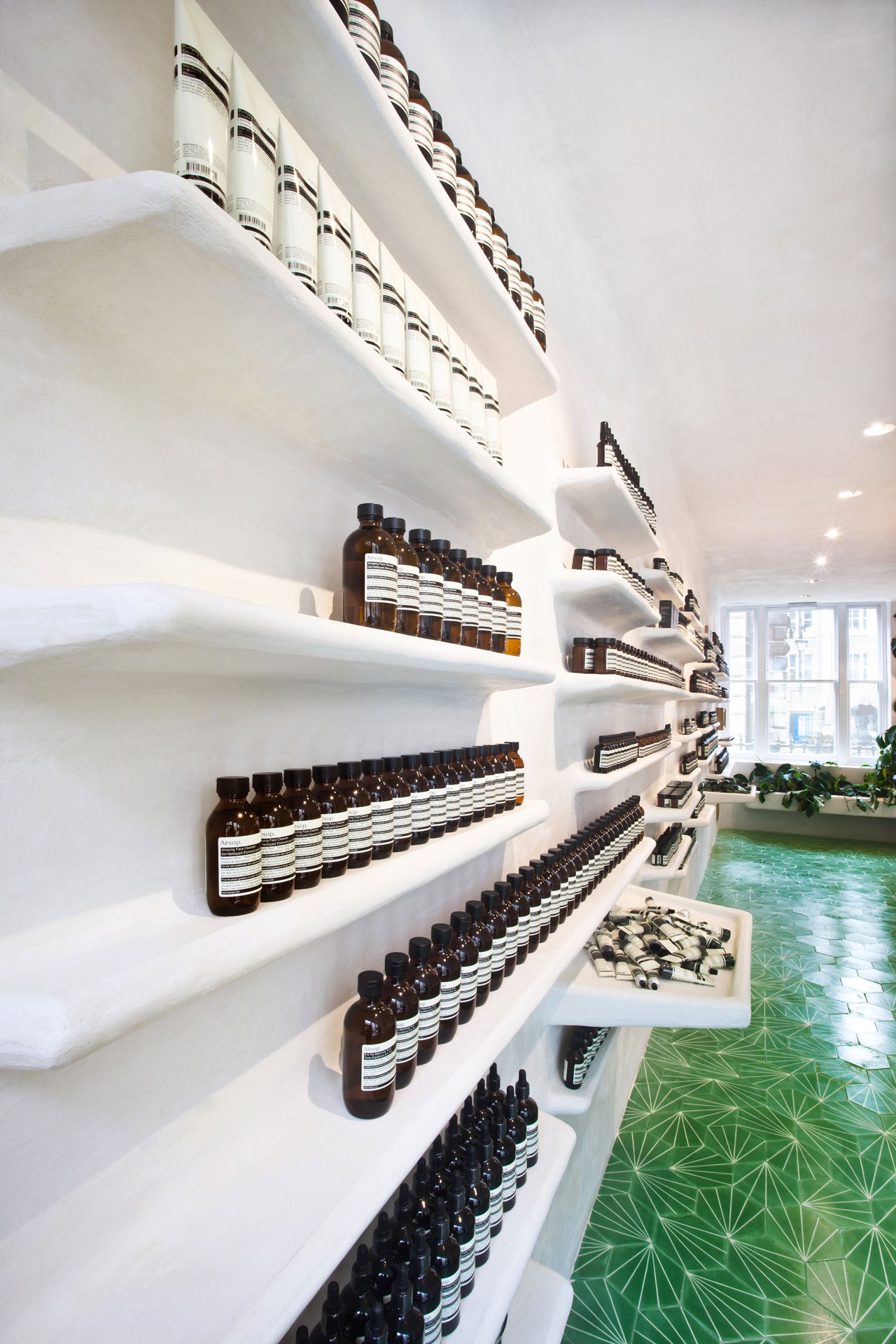
Finishing touches that add to juxtaposing interiors include exposed copper plumbing and sharp overhead light pendant (designed with 1920s industrial fixtures), plus directional halogen lights by Aesop’s favourite lighting studio, PSlab.
When asked about inspiration behind the store and the collaboration Aesop responded in an esoteric fashion:
“It began with four key design references: a Virginia Woolf quote, a Francis Bacon painting, a Henry Moore sculpture, and an excerpt from Beauty and the Beast.”
The plants were installed to complement the nearby gardens of St Paul’s Church (and they’re of the Aristolochia macrophylla variety, in case you’re wondering.)
Lambs Conduit (Jamesplumb)
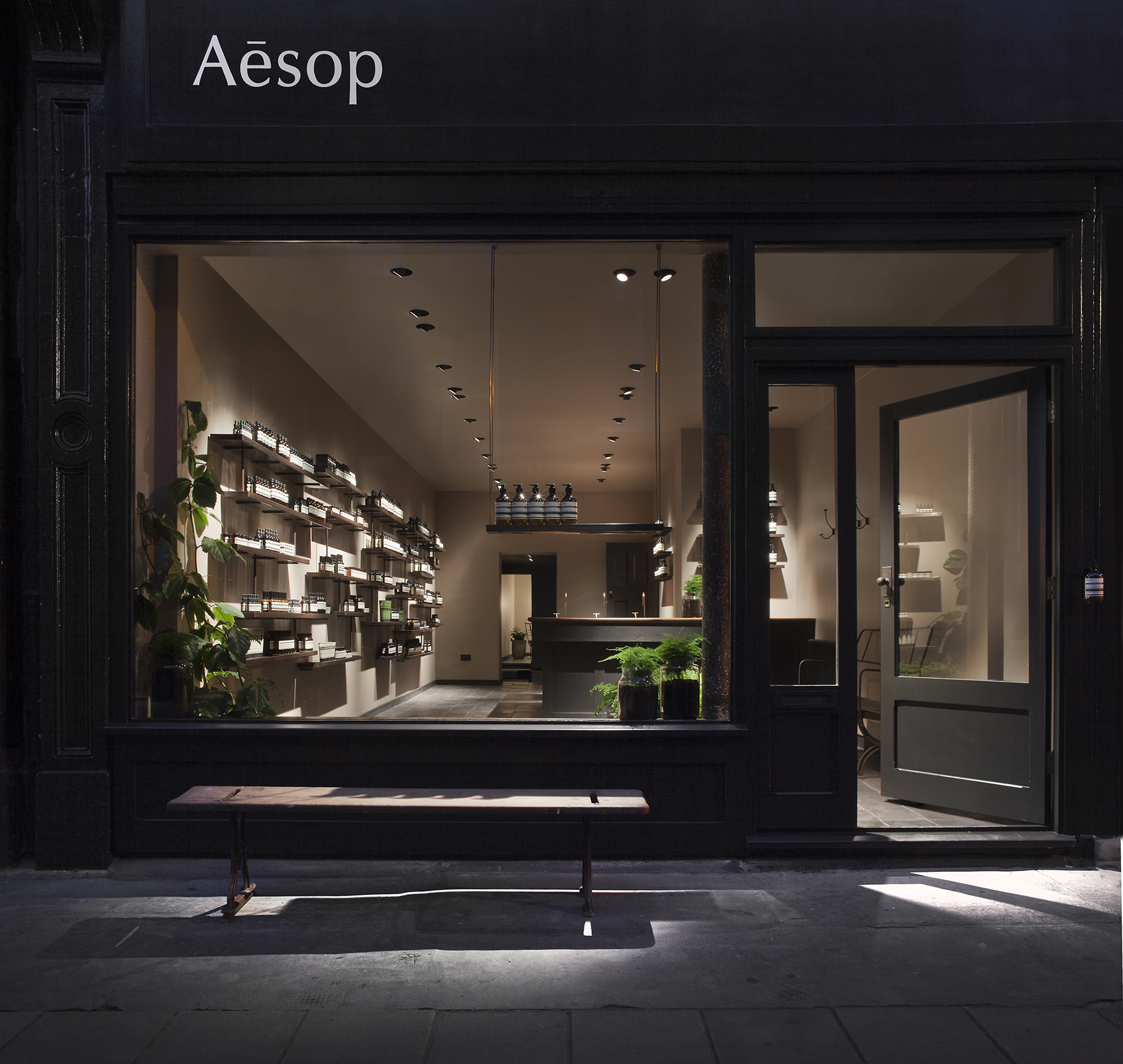
Having opened its 12th UK store in Lambs Conduit just over a year ago, Aesop is one of the freshest faces on the block. The airy interiors burst with tropical greenery and glittering copper taps, complemented by uneven Staffordshire quarry tiles and oxidised copper shelves. Aesop called upon the British designer power-couple James Russell and Hannah Plumb of local design studio JamesPlumb to re-imagine the 86-square-metre space on the historic street in London’s Bloomsbury.
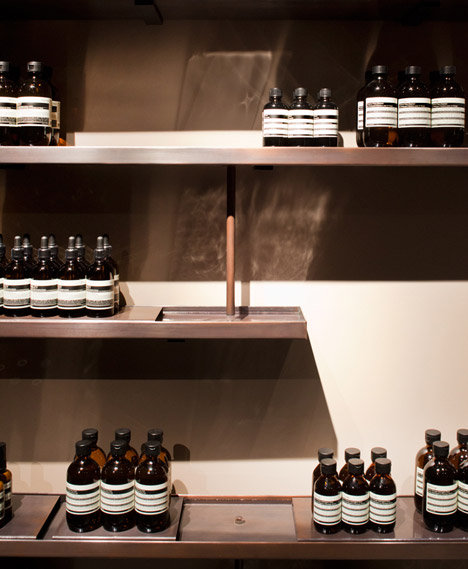
The space is finely attuned to the history of the street, which was founded in 1577 by William Lamb to serve as a water conduit for the surrounding area. In their research, JamesPlumb found the description of local residents who would tap into the street’s supply as a ‘quill of water’ – which would become the conceptual foundation for Aesop’s layout.
Lights by PSLAB (same as the Shepherd’s Bush shop) are artfully positioned around the space in order to give a quivering appearance to the flowing water, which is enhanced by the babbling sound as it moves through the circulation system.