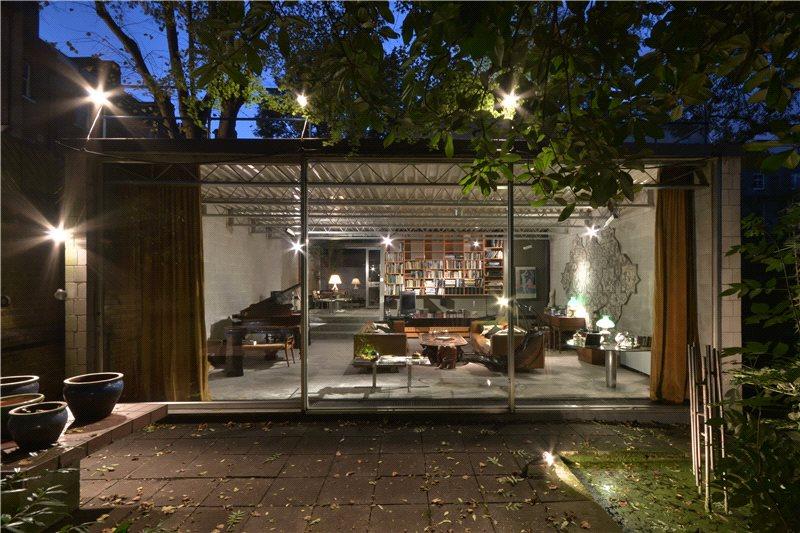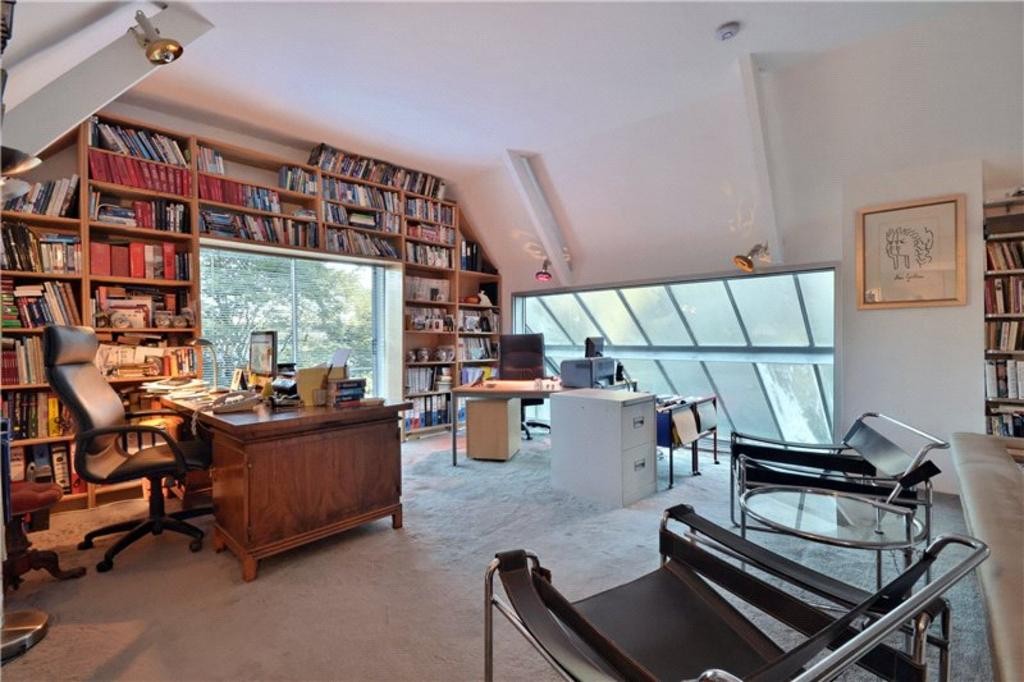An Old Master: Pond Street, Hampstead, London NW3
By Something CuratedGuide Price
£2,250,000
Freehold
Square Footage: 1962 sq ft
Tucked away on a small mews in Hampstead, this two-bedroom converted coach house is a remarkably rare early project by the world-renowned architect Norman Foster. There a few private residences in the world designed by architects of Foster calibre and this property is akin to a a piece of art worked by an Old Master. Offered for sale for the first time since it was converted in the late 1960s, and in largely original condition, it now requires sympathetic modernisation.
The house measures approximately 1,962 sq ft internally. Upon entering, there is a double-height dining area with a pitched glazed roof, and an open-plan kitchen. There are three steps down to the magnificent reception room, which has high ceilings and a fully glazed wall onto the garden at the rear. There is also a bedroom with en-suite shower room on the ground floor. The first floor contains a second bedroom with en-suite bathroom, as well as a large reception room / study providing flexible space, which opens onto a 600 sq ft roof terrace.
Originally built in 1862, the house was extended and remodelled by Norman Foster’s practice in 1968-70. The project architect for the house was Patty Hopkins, who later established the renowned Hopkins Architects with her husband Michael. It has many of the characteristics that made these architects famous exponents of the High Tech style of architecture, including exposed steel roof trusses, blockwork walls and large expanses of glazing. The house caused great excitement at the time, and was featured on the cover of House & Garden.
About: The house is arranged over two floors and offers excellent living accommodation throughout. Of particular note is the large reception area at the rear of the property, measuring approximately 600 sq ft and offering plenty of natural light. Adjacent to the living room is the kitchen and a glass, pitch roofed dining room. There are two bedroom suites, plus a further reception room on the first floor. Currently used as a study, this impressive room which is built into the eaves of the property, offers versatile space. There is also direct access onto the 600 sq ft roof terrace which overlooks the rear garden.
To view the property click here
Background: “The original mews cottage was built in 1862. In the late 1960s it was purchased by Ron Hall, a Sunday Times managing editor, and his wife, a journalist and musician. According to the article in House & Garden, “Mr Hall has some strongly held convictions about combining architecture with industrial design. He certainly didn’t want a twee conversion. As if to underline the fact, he called in Norman Foster – best known for his uncompromising industrial buildings.”
Photo courtesy of On The Market and The Modern House


