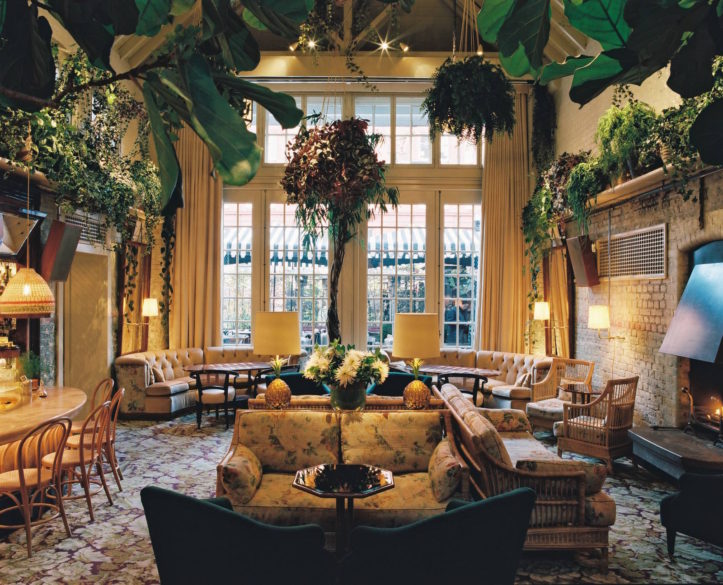Why Do Good Restaurants Have No Windows?
By Something CuratedOn Experiences and Good Dining : The Restaurateurs Making The Most of London’s Heritage Architecture
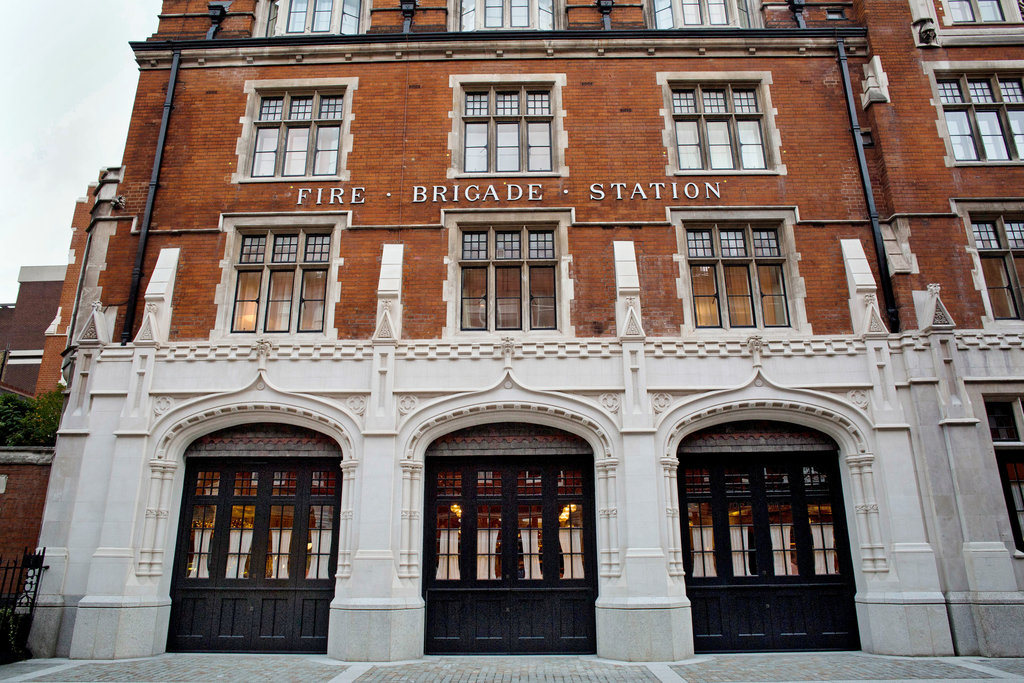
Good dining means intimate experience, sensory indulgence and a world slowed down. Particularly in urban settings, restauranteurs have employed increasingly innovative methods to create the illusion of a space that somehow operates outside of the stress, the noise and the fast pace of city life, each intending to offer a nuanced, unique, and memorable experience that delights diners and keeps them coming back for more of the same. Increasingly, too, intimacy has come to be associated with privacy, which finds its translation within architecture and design in walls and lots of them, frosted windows or none at all, basement digs and most significantly, the branching of one central dining room into separated dining rooms.
Frequently with newer buildings this requires a good deal of remodelling: anything to upset the balance of a cookie-cut blank space. In London, however, the strategy of producing new and unique structures is reversed into reclaiming and re-imagining antiquated spaces. The National Heritage Trust ensures that England’s culturally-significant buildings – of which there are nearly 400,000, and many of which are in London – are protected through keen preservation efforts. The tight regulations surrounding any modification done to these buildings, while constrictive in some aspects, has also resulted in a plethora of one-of-a-kind, characterful buildings are kept in state of the art condition: perfect assets for the restaurant industry.
From former warehouses and mills, stables, schools, and churches, some of London’s most cutting-edge dining spots are tucked away inside centuries-old sites that ooze a type of atmospheric charm that no amount of modification can give a modern building. The sites, with their lot of lofty chandeliers, large wood beams, engravings, exposed brick and arched ceilings, exude an affective power over us, which becomes a part of the dining experience. Here we take a look at a few of London’s restaurants both old and new which have used historical venues to their advantage to produce incomparable and unforgettable dining spaces and experiences.
Scott’s of Mayfair
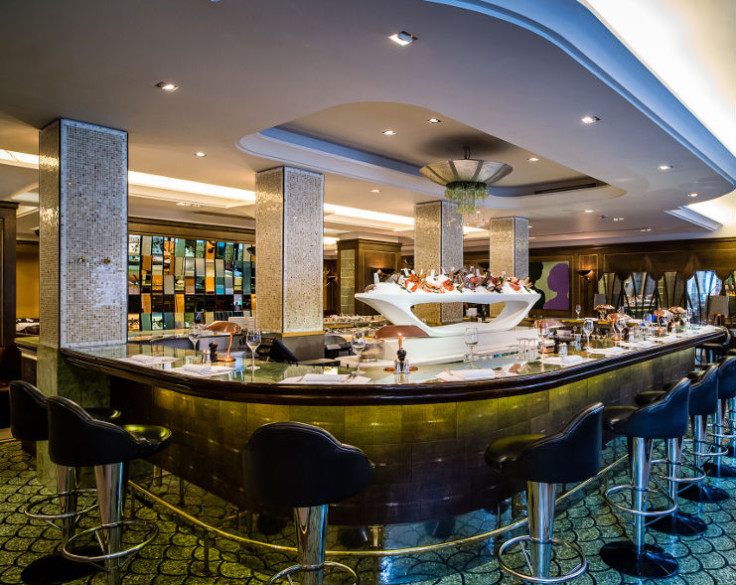
Scotts opened in Mayfair in 1851 and has since become one of London’s most legendary seafood restaurants. It’s also got deep ties to the history of the city, both surviving the Irish Republican Army’s bombing attack in 1975, which smashed the streetside windows, killing 1 and injuring 15 people. It is owned by Caprice holdings, whose extensive portfolio also includes other celebrated restaurants like The Ivy and J. Sheekey. Scott’s underwent a huge renovation in 2007, completed by Martin Brudnizki Design Studio. It now features a timber panelled dining room with burgundy leather banquettes and dining chairs, silver leaf mirrored screens, plus a wrap-around marble topped bar.
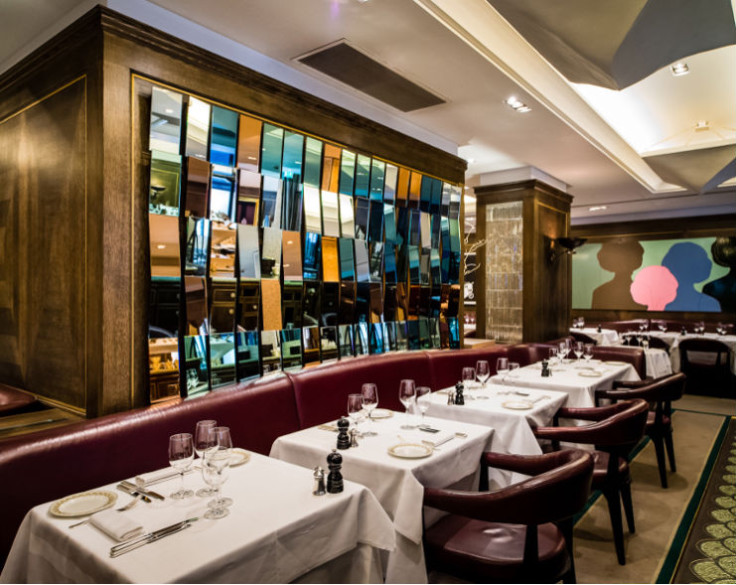
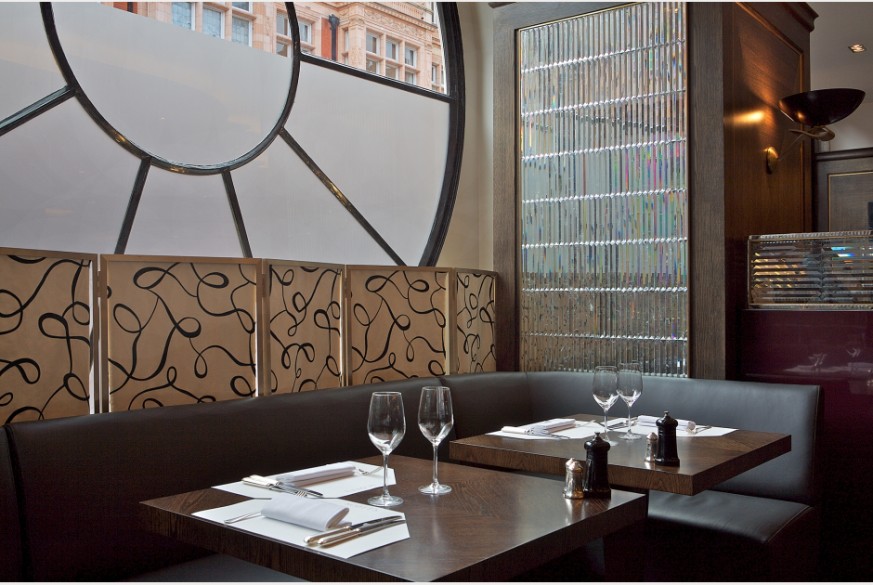
Sosharu
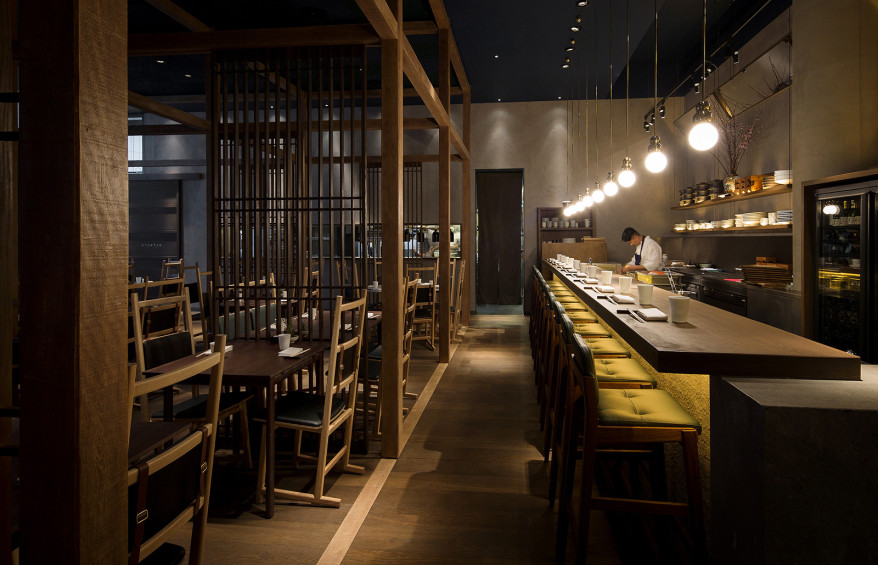
The freshly-opened Sosharu is located in the Turnmill building in Clerkenwell, a 5,500ft2 grade II listed building originally constructed in the 1860s as a stable for the nearby railway. It has since been used as a nightclub, a gym, office studios and a restaurant. The renovation was completed by architects Piercy & Company in 2015, 8 years after their plans had been approved. The interiors were designed by architect duo Neri & Hu, based in Shanghai with an additional office in London. Run by head chef Jason Atherton, Sosharu features Japanese influences in both design and cuisine as well as an underground basement bar, 7 Tales, which conjures the look of a Tokyo dive bar in all its neon-lit glory. This restaurant is Atherton’s eighth in the city, with two more in the pipelines for London.
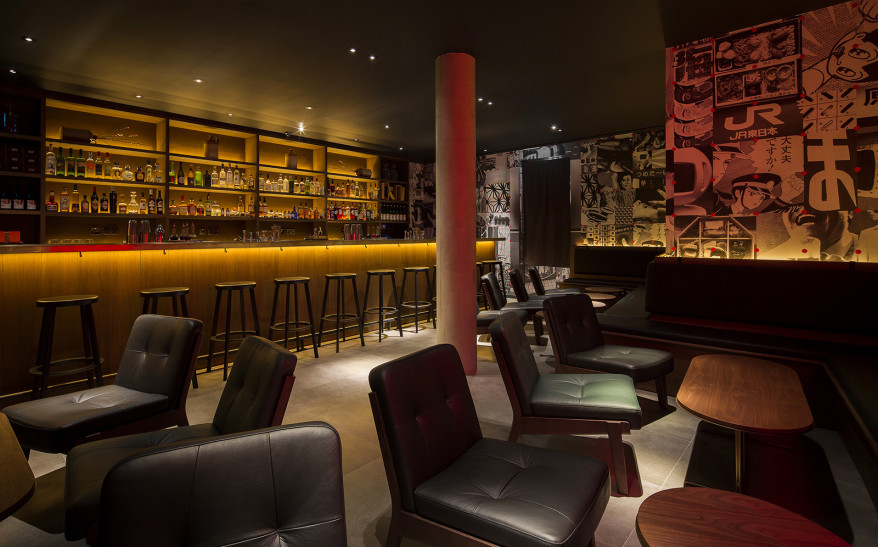
The Chiltern Firehouse
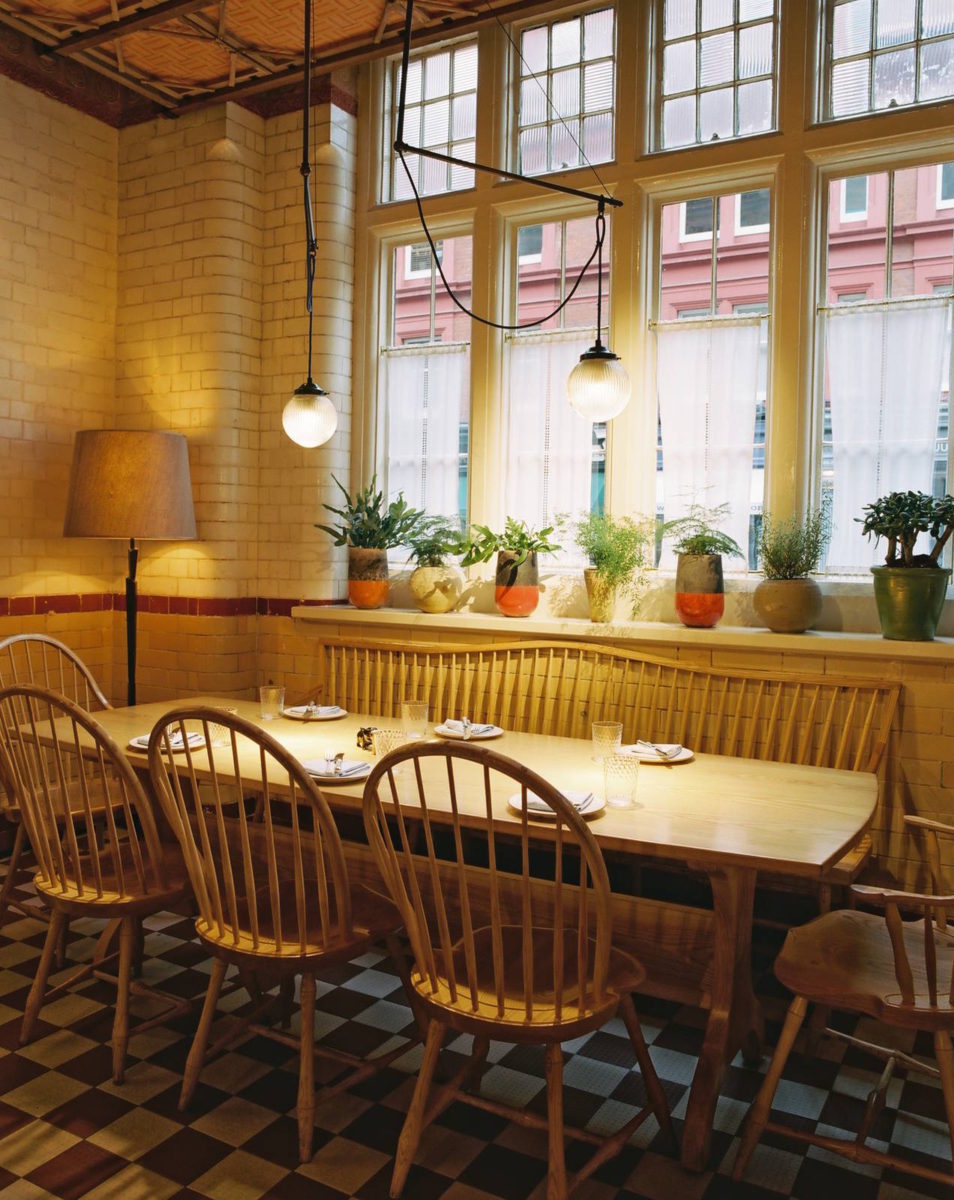
The Chiltern Firehouse was restauranteur André Balazs’s first endeavour in London and arguably one of his and London’s best. Working with architecture/design team Studio KO, he was able to seamlessly interweave the skeleton of the 19th-century Grade II listed building with a new-age hospitality and dining ethos. The restaurant, as with the hotel at large, maintains a style that is simultaneously classic and seductive, with the lobby bar feeling something akin to a mediterranean greenhouse, while the main restaurant (below), run by head chef Portuguese Nuno Mendez feels like an extended (albeit much more opulent) living room.
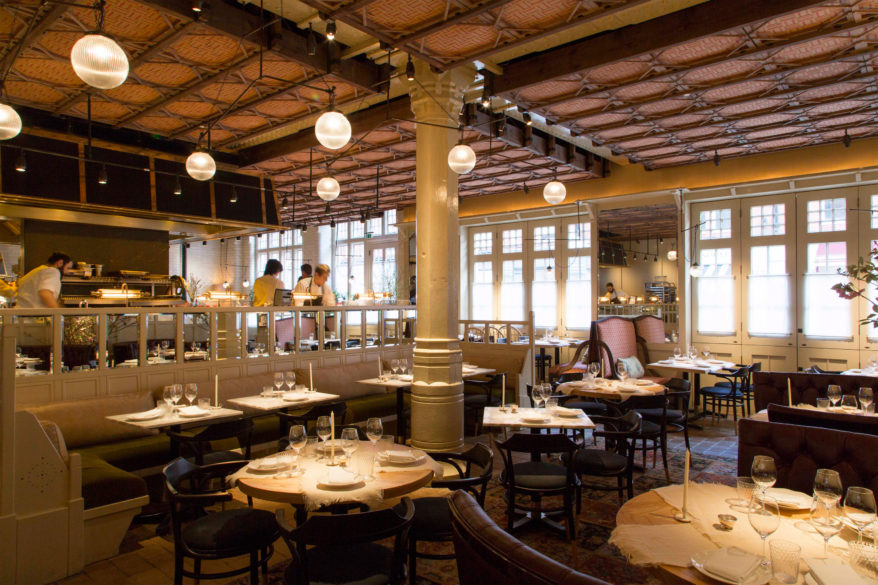
The magic is that neither feel out of place. Balazs maintained the structural integrity of the building but enhanced the 28-room structure’s elaborate floor plan to end up with a hidden variety of secret rooms, dead ends and exposed ceilings that make the space feel more like a labyrinth. An almost palpable sense of rumour and the sensational linger in its many halls, having accumulated celebrity visits and flirtations, colliding with the very real difficulty of securing a table or a room to one’s own at the present day. The restaurant features frosted windows and blinds upon the lower panes of the street-facing windows, plus a jungle-like dining patio and a few private dining rooms. Its exposed ceilings and natural lighting create a space that feels both open and airy and removed from the world at the same time.
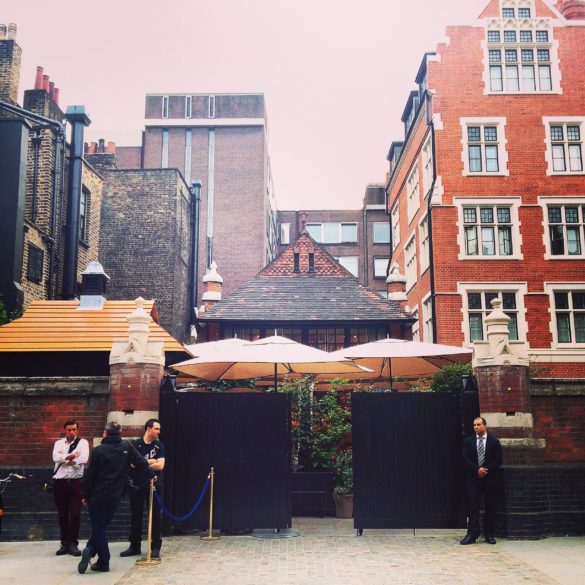
The partition of rooms within rooms is a common theme seen among restaurants that face the challenge of adapting a heritage building to the modern-day dining aesthetic and the type of experience sought by patrons. And as the meaning of dining becomes ever-more associated with experience, interaction, story-telling and surprise as opposed to simply what arrives at the table, it may just be the modded oldies, rather than the blank slates, that house the best restaurants in London and across the world.
