Zaha Hadid’s London Legacy
By Something CuratedWith gravity-defying, game-changing buildings dotting the skylines of the world, Zaha Hadid’s gifts to London’s own architecture can often be overlooked. Something Curated takes a look at some of the buildings her studio designed from its home base in Clerkenwell, and reflect upon the long-lasting impact of her work and life as a maker of London.
Zaha’s London Legacy
In a city trending towards producing the same type of building over and over, the pavilion for the Serpentine – which has faced more than its fair share of criticism over the past couple of years – was meant to behave as a trigger to hopefully inspire more creative and adventurous architectural developments in the city. On that night in October, Zaha reflected that the pavilion was not successful with that mission. But across her 50 year legacy, Zaha produced countless buildings that will continue to influence and inspire the young architects and designers of tomorrow who will follow in her footsteps. She broke down the barriers facing her as a female Iraqi architect, and cleared a path for what can only be a more equitable, a more progressive and a more advanced – both technically and socially –world. Perhaps one day, the world of architecture may even catch up with her own.
Roca London Showroom (2011)
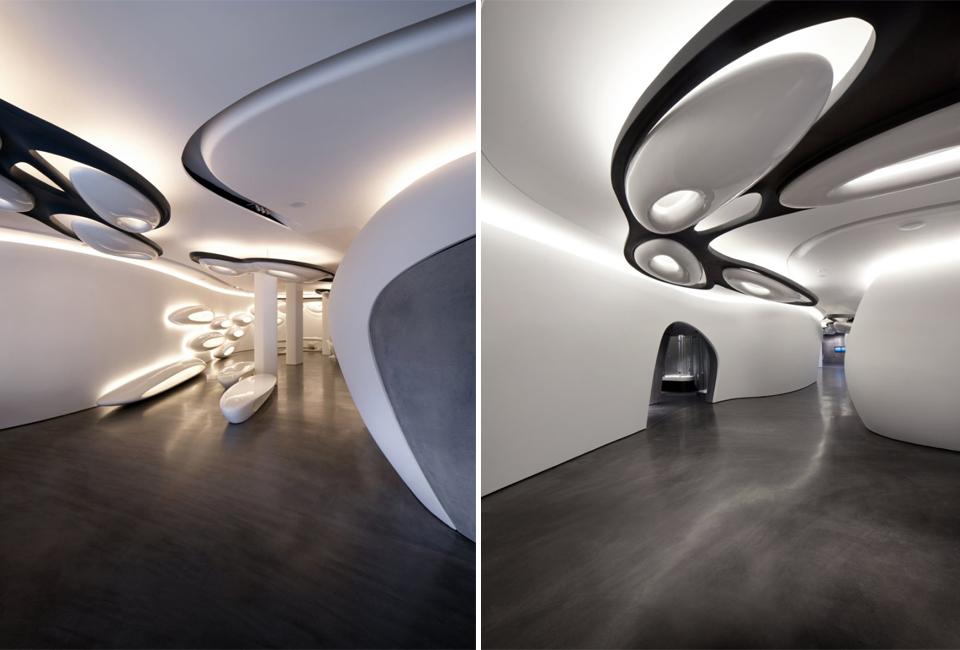
Located at Chelsea Harbor, this 1,100m2 showroom space was designed by Zaha Hadid Architects for the Spanish bathroom brand Roca. The formal language mimicked that of water, with Zaha’s typical sinuous, undulating style taking on a particularly holistic character. As the current of the building ebbs and flows in a series of connected motions, the facade and interior fold over upon each other, effectively merged by the sculpted white concrete on either side, while the ambient light fixates the movement of the building around a central axis and creates the sensation of being submerged.
Evelyn Grace Academy (2010)
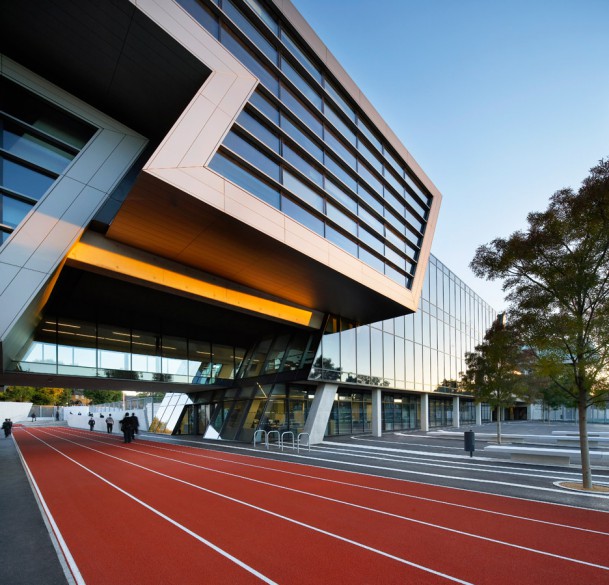
Located in Brixton within the district of Lambeth, the Evelyn Grace Academy is one of Zaha’s most renowned London buildings. Hardly a year after its construction, it received architecture’s most prestigious award, the RIBA Stirling Prize. The sleekness of the building has been toned down from Zaha’s signature cool, as many critics have suggested, to make space for a rarely-followed maxim: function over form. Sorted into a complex series of division patterns to create a unique space for each of the four schools that occupy the building, the principles of layering and order traces both the growth and history of its students. With many of its students coming from chaotic backgrounds, the school creates a highly organized spatial structure that does require a certain level of obedience, but also offers rewards. The further the students advance within the school system, the more private their respective areas become. As the students grow older they are given more freedom from constant monitoring.
Regardless of this evolution there remains a considerable amount of “free range” space that is entirely accessible to all schools and is meant to serve as a type of communal social and teaching area that promotes both recreational and educational events. The cast in-situ concrete, glass paneling, and muted colour palette that constitutes the building creates a space that is both safe and orderly as well as biodynamic and evolving in relationship to the needs of the students who pass through it. Zaha’s keenness to promote the regeneration of this part of London, and to do so not through luxury housing complexes but rather by way of an educational facility as mindfully and intentionally designed as the Evelyn Grace Academy, is clearly something that sets her apart from many other starchitect enterprises in London.
2012 Olympics Aquatic Centre
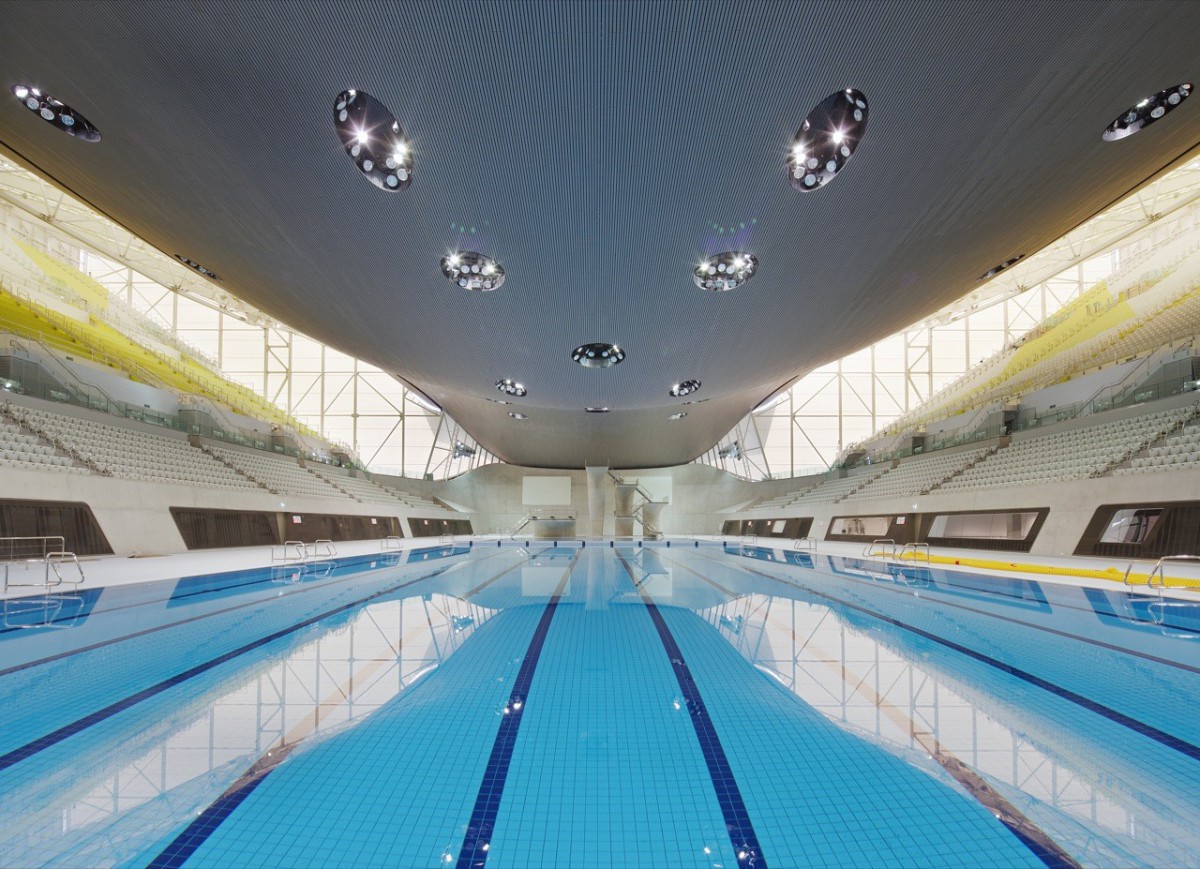
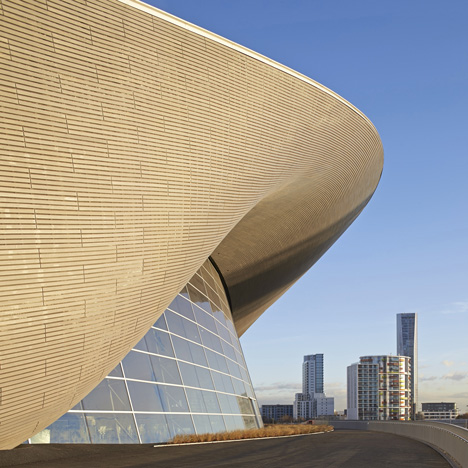
Widely seen as one of Zaha’s many masterworks, there is hardly a function more apt to the visual language of her buildings than an aquatics centre. Shortlist candidate of the 2014 RIBA Stirling prize, the building and its facilities has been used as a public swimming pool following the 2012 Olympics. It was constructed in just three short years, to the surprise of critics who suggested that the wave-like roof would not be possible to build on time with the appropriate safety regulations. Seen from the outside, the building’s wave “case” appears to levitate gently above its glassy sides, while the sweeping motion as seen from the inside opens up the space and mimics the undulations of the pool’s surface. A day’s swim within this inspiring structure costs just £3.50 during off peak season and £4.50 in the summertime.
Serpentine Sackler Gallery (2013)
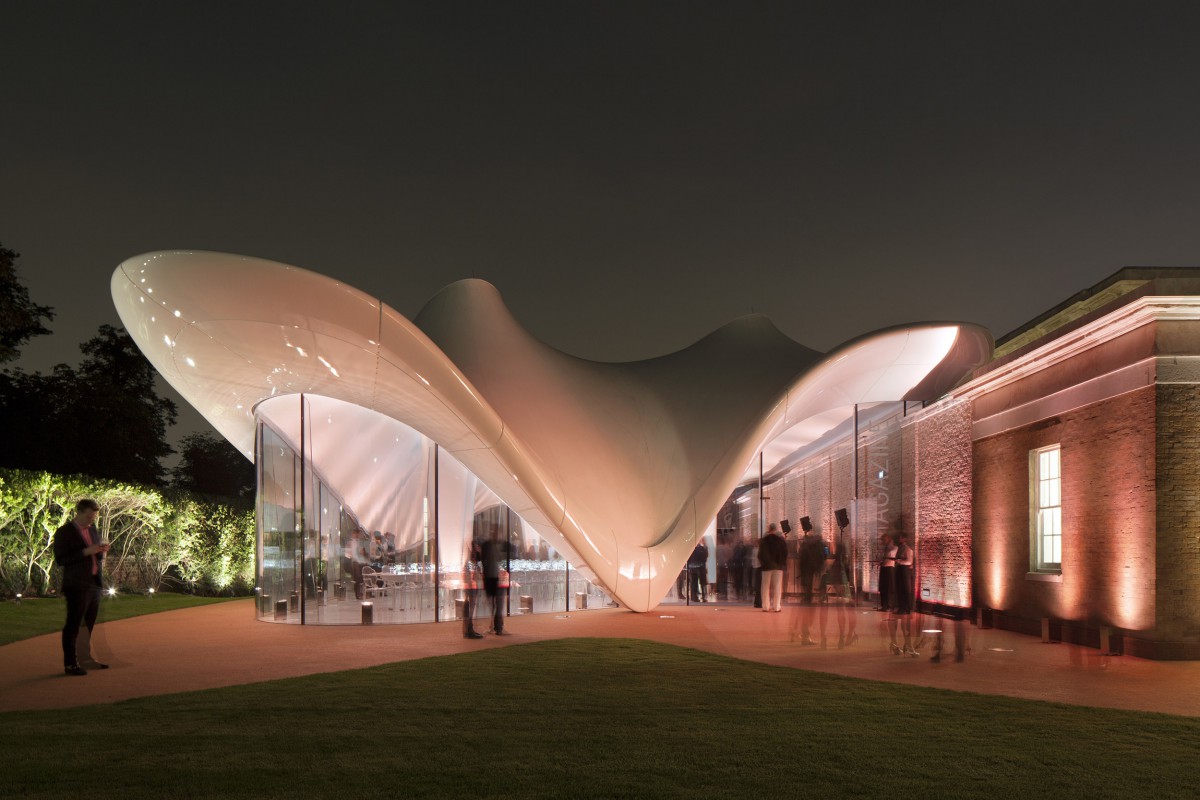
The Serpentine Sackler Gallery extension, completed in 2013, was Zaha’s third pavilion commission from the Serpentine. It functions as a restaurant headed by chef Oliver Lange and its menu predominantly features Japanese cuisine. The building, an old gunpowder store dating back over two centuries, originally opened as the Serpentine in the 70s. Zaha’s addition follows along a long line of contemporary-refurbishment mashups, its sleek glass walls and careening, membrane-like ceiling case typical of Zaha’s curvy aesthetic. There are three columns that capture the undulating ceiling at various points in the room, while its ceiling climbs to 6m at the highest point, allowing daylight to spill through the ceiling. In the night, the pavilion reaches an even greater splendour, with the red lights on the side of the old building connected to Zaha’s addition casting a surreal shade onto the glossy white building and the walkway below.