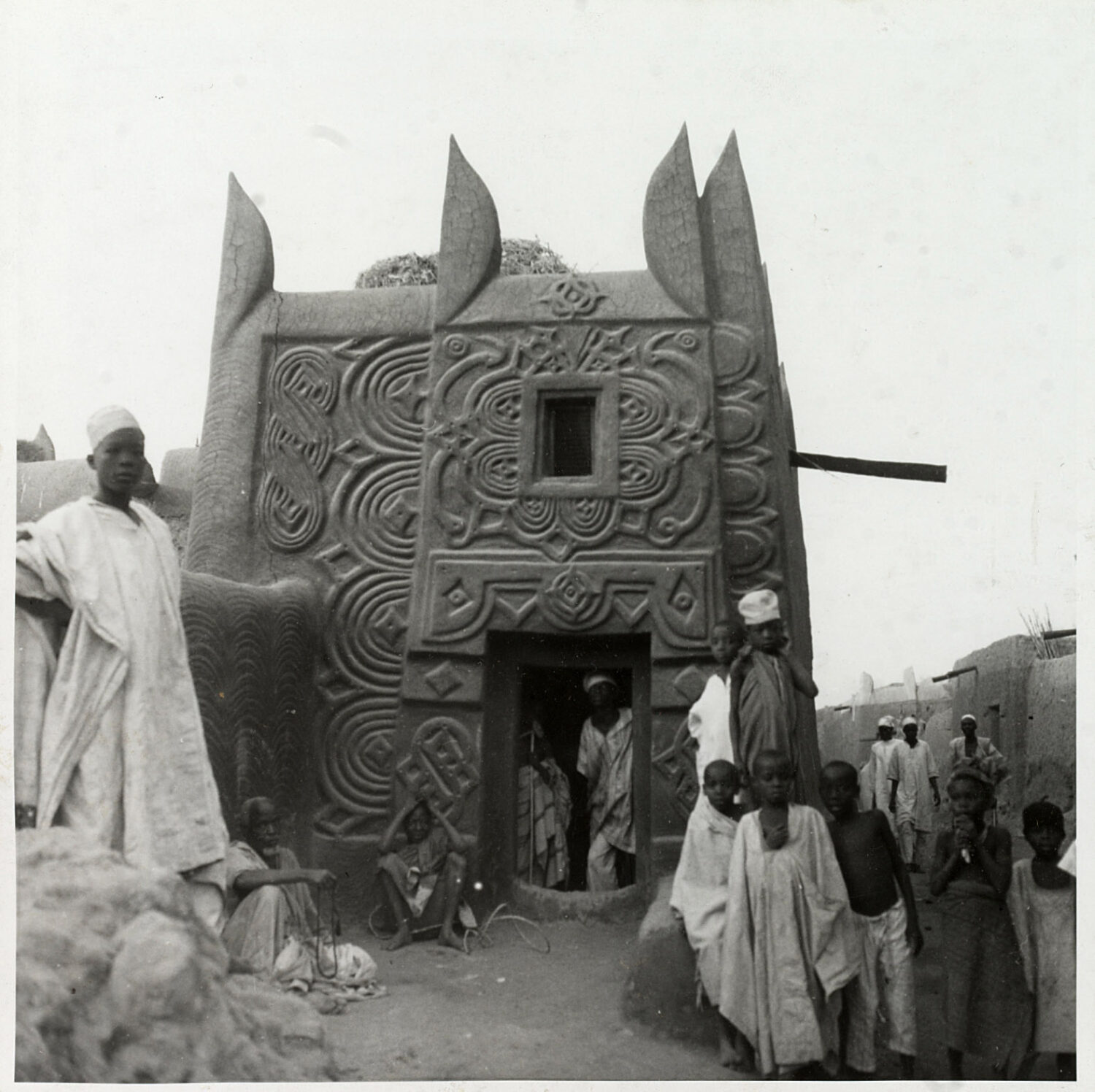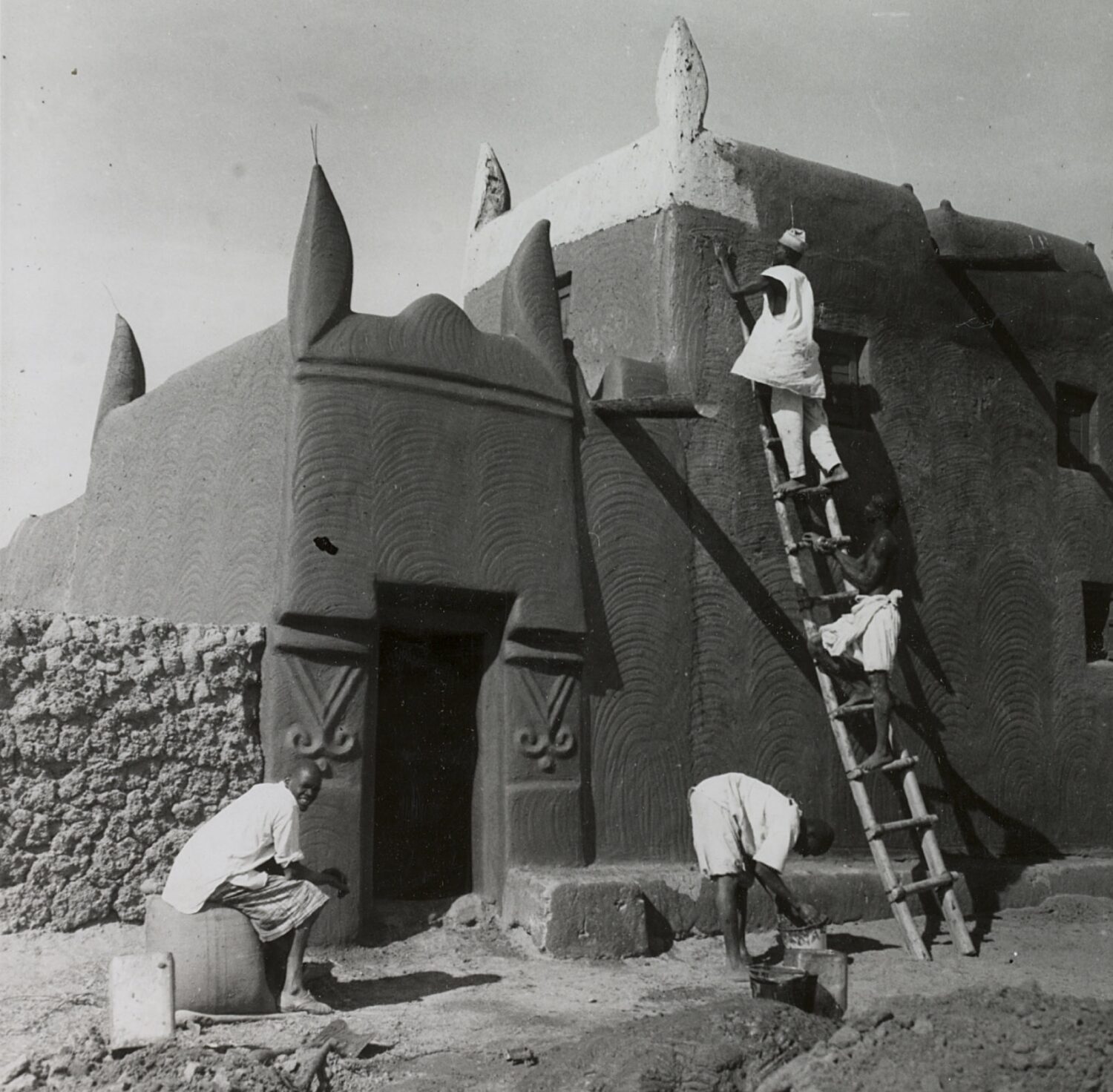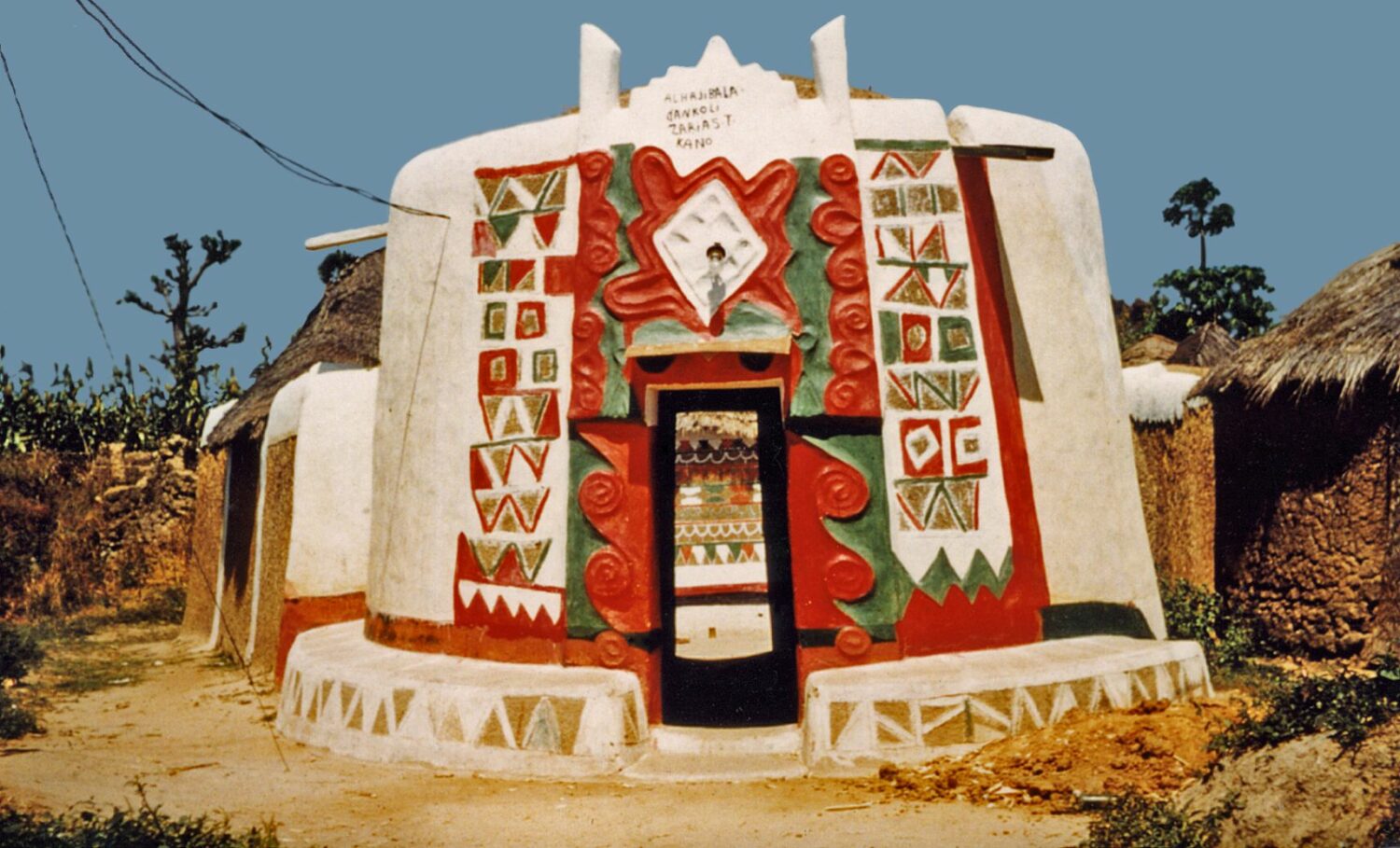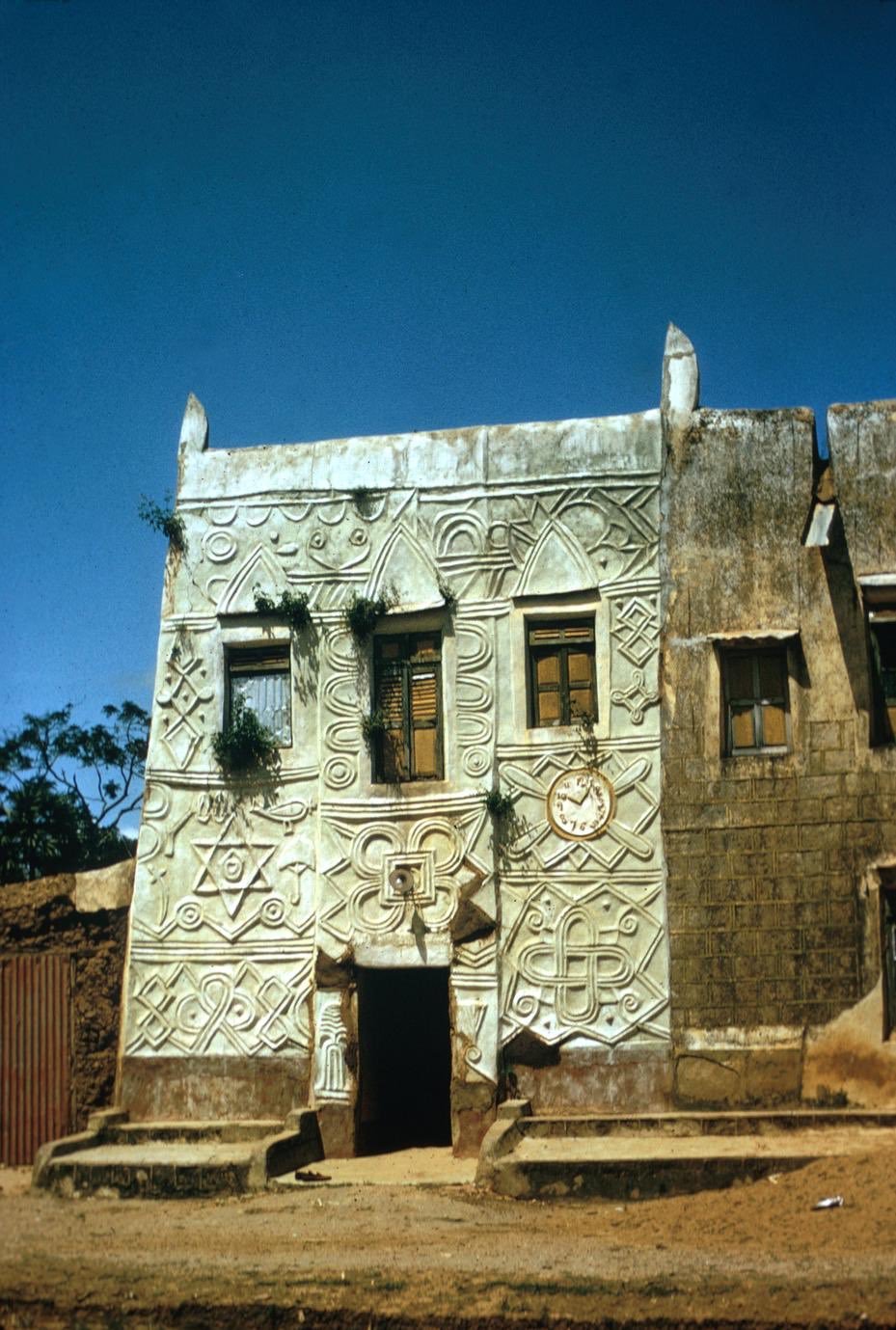A History Of Hausa Architecture
By Something CuratedThe Hausa are the largest ethnic group in West and Central Africa made up of a diverse but culturally homogeneous people, predominantly based in the Sahelian and savannah areas of southern Niger and northern Nigeria. Today, with close to 82 million descendants and significant indigenised populations spread across Benin, Cameroon, Ivory Coast, Chad, Sudan, Republic of the Congo, Togo, Ghana, Eritrea, Equatorial Guinea, Gabon, Senegal and Gambia, the Hausa were once best known for fishing, hunting, agriculture, salt-mining, and blacksmithing. Historically, the communities resided in small villages as well as in precolonial towns and cities where they would grow crops, raise livestock, including cattle, as well as engage in trade, both locally and long distance across Africa.

While in more recent times, the penchant for foreign tastes, in terms of building form, aesthetics and materials, underpinned by colonial influences and the modern trends of the time, has come to the forefront of African architecture, the Hausa style remains a vital and influential traditional mode of building in the continent. Hausaland, historically a collection of states started by the Hausa people, situated between the Niger River and Lake Chad, boasts countless inventive building forms, bursting with colourful motifs, decorations and innovative uses of interior space. Characterised by vaults and piers, beautifully decorated walls, slashes and punctures, archways, and motifs in various proportions, Hausa buildings are impressive feats of both art and design.

For millennia, the main materials used in traditional African construction have been earth, stone, and straw, which have been skilfully utilised respectively and in combination. Though few original earth structures remain, aside from a number of carefully preserved monuments, temples, and mosques, this method of building continues to be an enduring cultural practice among rural communities throughout the continent. Traditionally, Hausa builders have considered the roof as the most challenging part of the construction, both owing to the technology required to support the structure and the decoration that is applied to it. The conventional method of building saw walls being made thicker to meet the structural requirements of the roof; this was done partly to be safe and partly because the thick walls kept the inside rooms cooler.

Customarily, the architectural decorations which envelop Hausa structures are carried out by accomplished engravers, traditional builders who like artisans are highly skilled at handwork and can draw out freehand patterns directly onto the surface of walls before carving out their designs. Consequently, the complexity of a facade decoration usually demonstrates the wealth and social standing of the property’s owner. Another key element of Hausa architecture are the pinnacles, or Zankwaye. Zankwaye are a classic feature of the Hausa building, manifesting in various shapes and sizes, and giving the structures their characteristic form. Like the horns of a bull, Zankwaye were originally reinforced vertical projections around the parapet wall of the roof, handily providing builders with a way to climb up onto the roof during construction or repairs.

Taking into account spaces for social activities as well as lighting and ventilation, a traditional Hausa residence is ideally split into three parts, following a layout that includes an inner core, designated as the private area, a central core, which is considered as semi-private, and an outer core, which is deemed public and is open to visitors. At the centre of the compound is an open courtyard, where the family spends the best part of their days, providing the setting for various household activities as well as important ceremonial rituals. The inner core also connects with a backyard space to keep animals and manage the disposal of household waste. Thought to have been derived from the domestic schemes of ancient Egypt, these principals of living continue to influence contemporary architecture today.
Feature image: Traditional Hausa architecture, Kano, Nigeria. Photo: Pinterest