Acoustics In Architecture: 5 Extraordinary Buildings Designed For Sound
By Something CuratedArchitectural acoustics, the science and engineering of achieving a good sound, or silence, within a building, has vastly progressed over the past decades owing to the birth of new technologies and an increased interest in the field as urban centres grow more crowded and quietness is an invaluable luxury. It is widely considered that the first application of modern scientific methods to architectural acoustics was carried out by the American physicist Wallace Sabine in Harvard’s Fogg Museum lecture room, but unsurprisingly there are numerous preceding examples from across the world, which explored similar ideas in more rudimentary forms centuries prior. With a particular focus on spaces conceived for the experience of live music, Something Curated takes a closer look at five extraordinary buildings designed for sound.
Chapel of Sound, Chengde, China
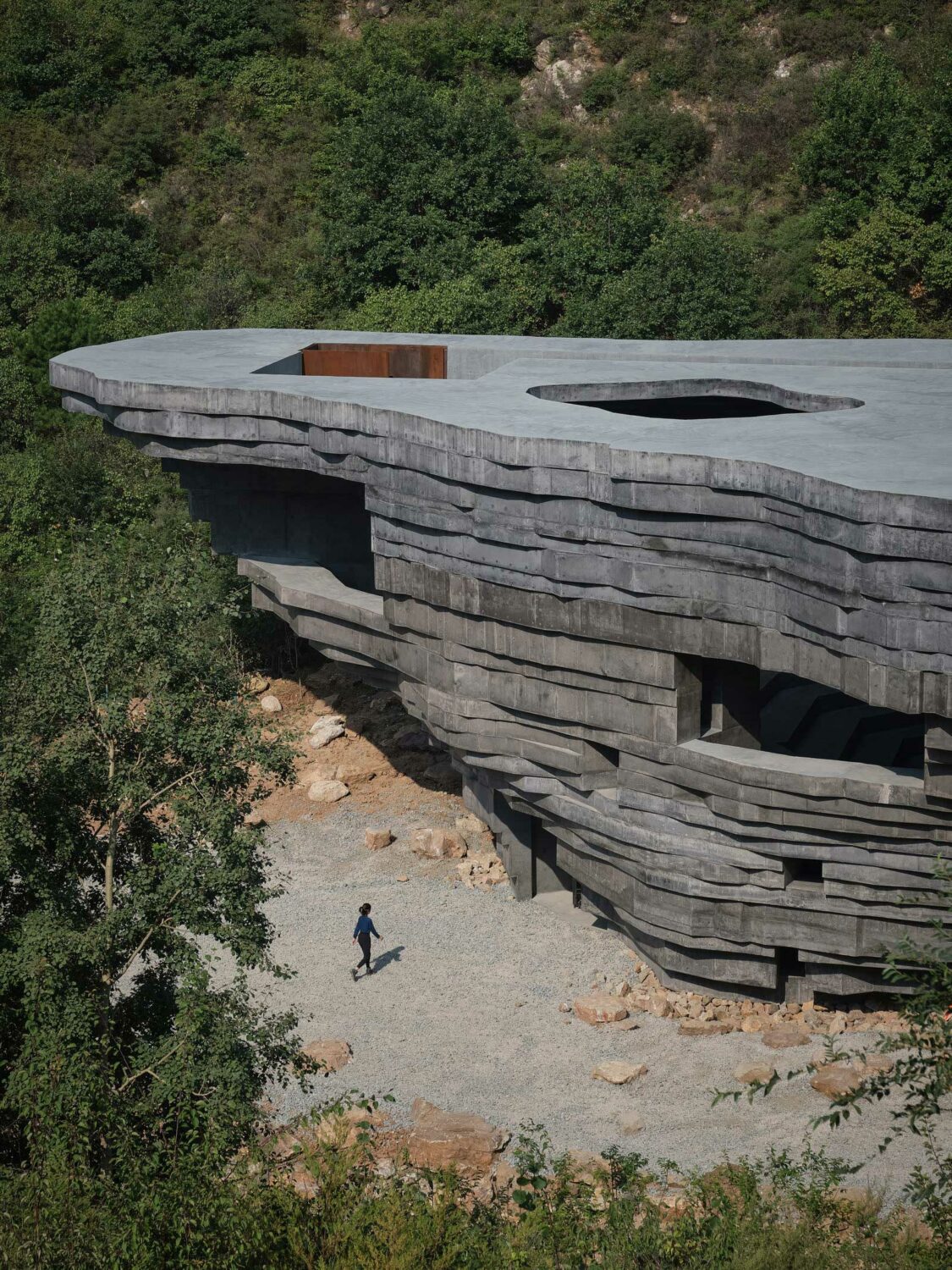
Completed in 2021 and situated in a mountainous valley two hours from the centre of Beijing, The Chapel of Sound is a monolithic open-air concert hall with views to the ruins of the Ming Dynasty-era Great Wall. Designed by Beijing-based architecture office, OPEN, led by founding partners Li Hu and Huang Wenjing, the building is formed entirely from concrete that is supplemented with an aggregate of local mineral-rich rocks, and encompasses a semi-outdoor amphitheatre, stage, viewing platforms, and a green room. While designed to capture the unfamiliar and deeply touching experience of music performed in the unspoiled landscape, the architects also wanted people just to relax and listen to the healing sounds of nature. When there is no performance, the concert hall is also a tranquil space for contemplation and community gatherings with views of the sky and the surrounding scenery.
The Music Hall at the Ālī Qāpū Palace, Isfahan, Iran
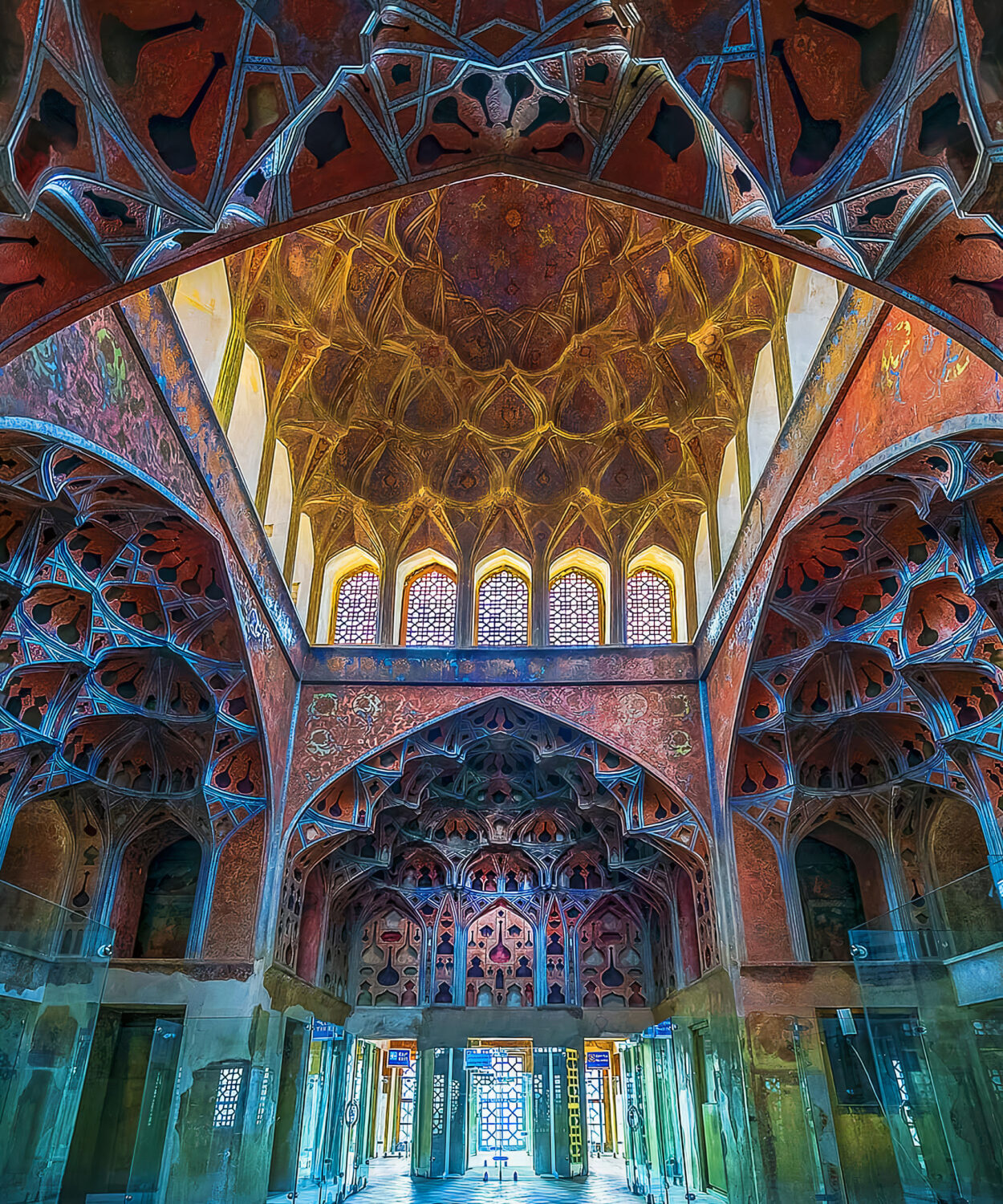
Constructed in the early 17th century, Ālī Qāpū is one of the most well-known palaces of the Persian Empire’s Safavid Era. Located on the western side of the Naqsh-e Jahan Square in Isfahan, Iran, this 48-meter tall, six-story building was built by decree of Shah Abbas I and later expanded by Shah Abbas II. Ālī Qāpū has numerous extraordinary architectural features, perhaps the most famous of which is the sixth-story Music Hall, where live musicians would play traditional Persian instruments, such as the setar, kamancheh, and daf, to entertain the king and his guests. Along all four sides of the upper half of the Music Hall walls, as well as within the miniature muqarnas ceilings, is a double-walled design featuring a distinctive pattern of plaster niches cut out in the shapes of vases and other vessels. These not only add visual splendour, but vitally, they absorb echoes and create what was perhaps the first low-tech quadrophonic sound system.
Teatro Regio, Turin, Italy
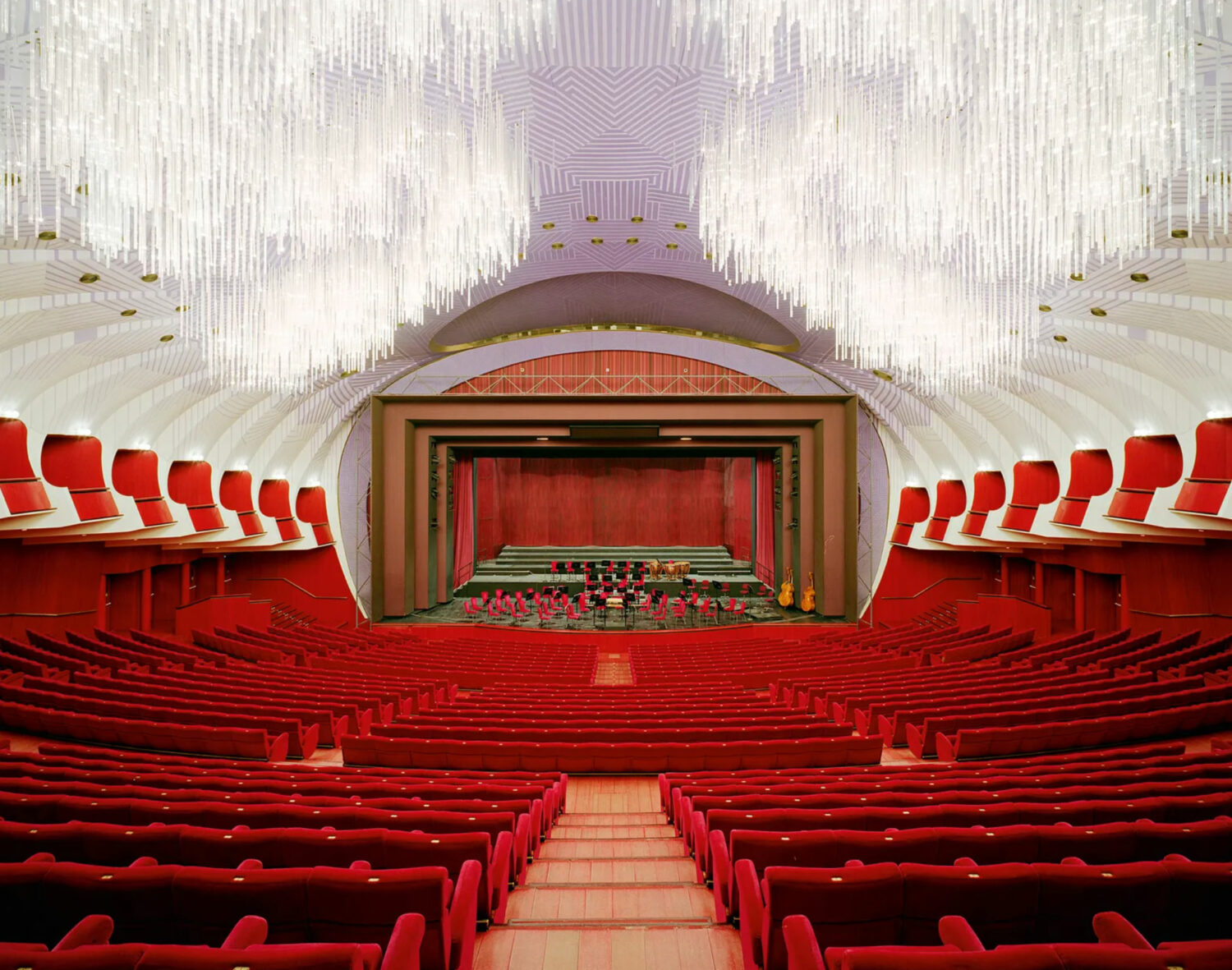
Several buildings provided venues for operatic productions in Turin from the mid-16th century, but it was not until 1713 that a proper opera house was considered, and under the architect Filippo Juvarra planning began. However, the cornerstone was not laid until the reign of Charles Emmanuel III in 1738 after Juvarra’s death. The work was supervised by Benedetto Alfieri until the theatre was completed and decorated by Bernardino Galliari. Following a fire that destroyed the building in 1936, a national competition was launched to find an architect to revive the space. Work did not start until 1967 under architect Carlo Mollino. The rebuilt theatre seats 1,750 and is elliptical in shape with a large orchestra level and 37 boxes around its perimeter. An acoustic shell was added to improve its sound. Today, the house presents a wide range of operas during its seasons, spanning 19th-century staples and contemporary works.
Elbphilharmonie Hamburg, Hamburg, Germany
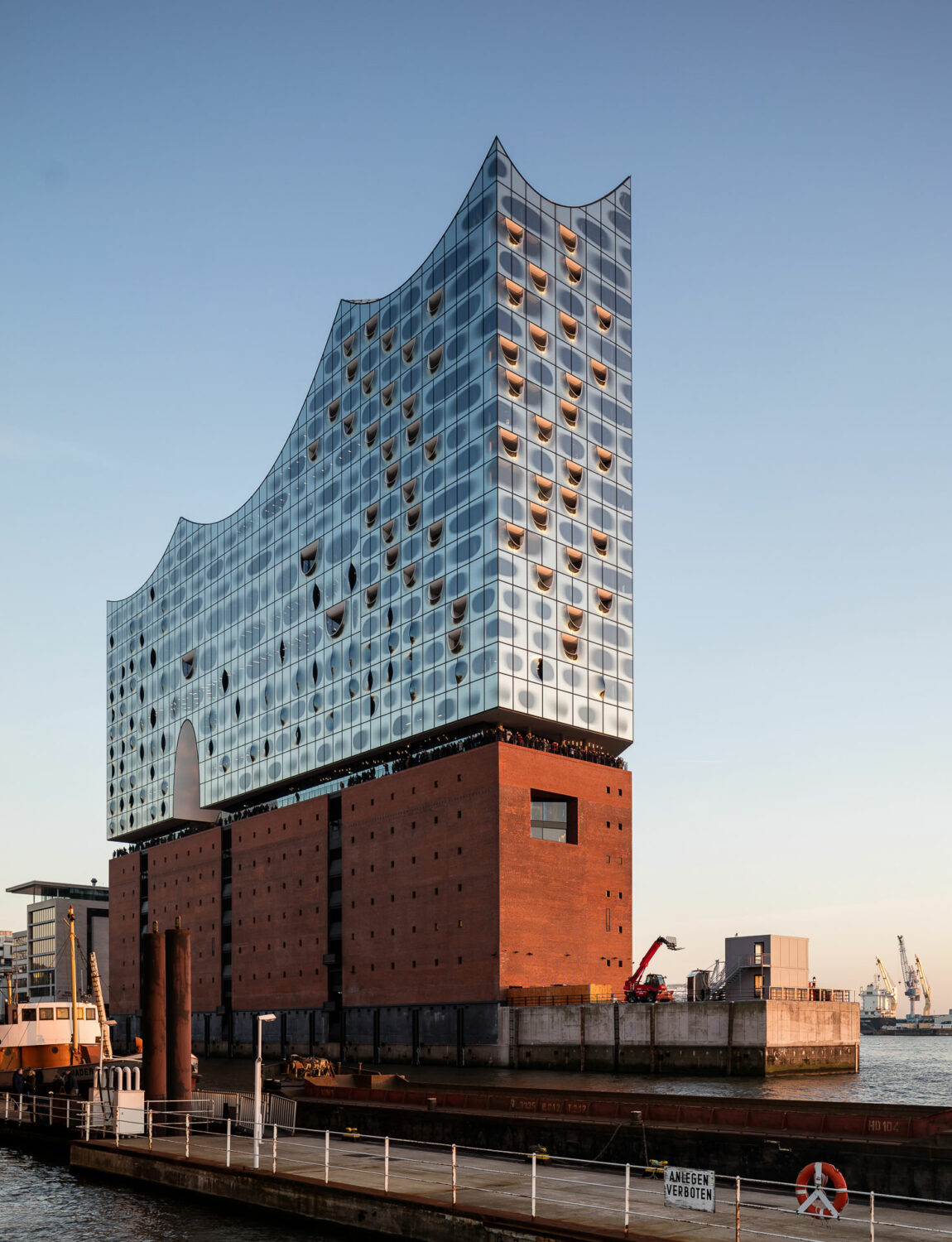
Located within Hamburg’s HafenCity, the Herzog & de Meuron designed Elbphilharmonie marks a location that was for a long time known to the public but remained largely inaccessible. Sitting atop a former warehouse, which was still in use until the end of the last century, the Elbphilharmonie is a radical and abstract construction that provides a surprisingly well-suited site for a philharmonic hall. The design retains the fundamental idea of the philharmonic hall, which locates the orchestra and conductor in the midst of the audience and with the architecture following the logic of acoustics and visual perception. But here, the impressive tiers extend higher into the building so that they eventually merge with the structure’s walls and the ceiling. Rising vertically almost like an undulating marquee, the concert hall can seat 2,100 visitors, and its towering shape defines the structure and the silhouette of the entire volume.
Fertörákos Cave Theatre, Fertörákos, Hungary
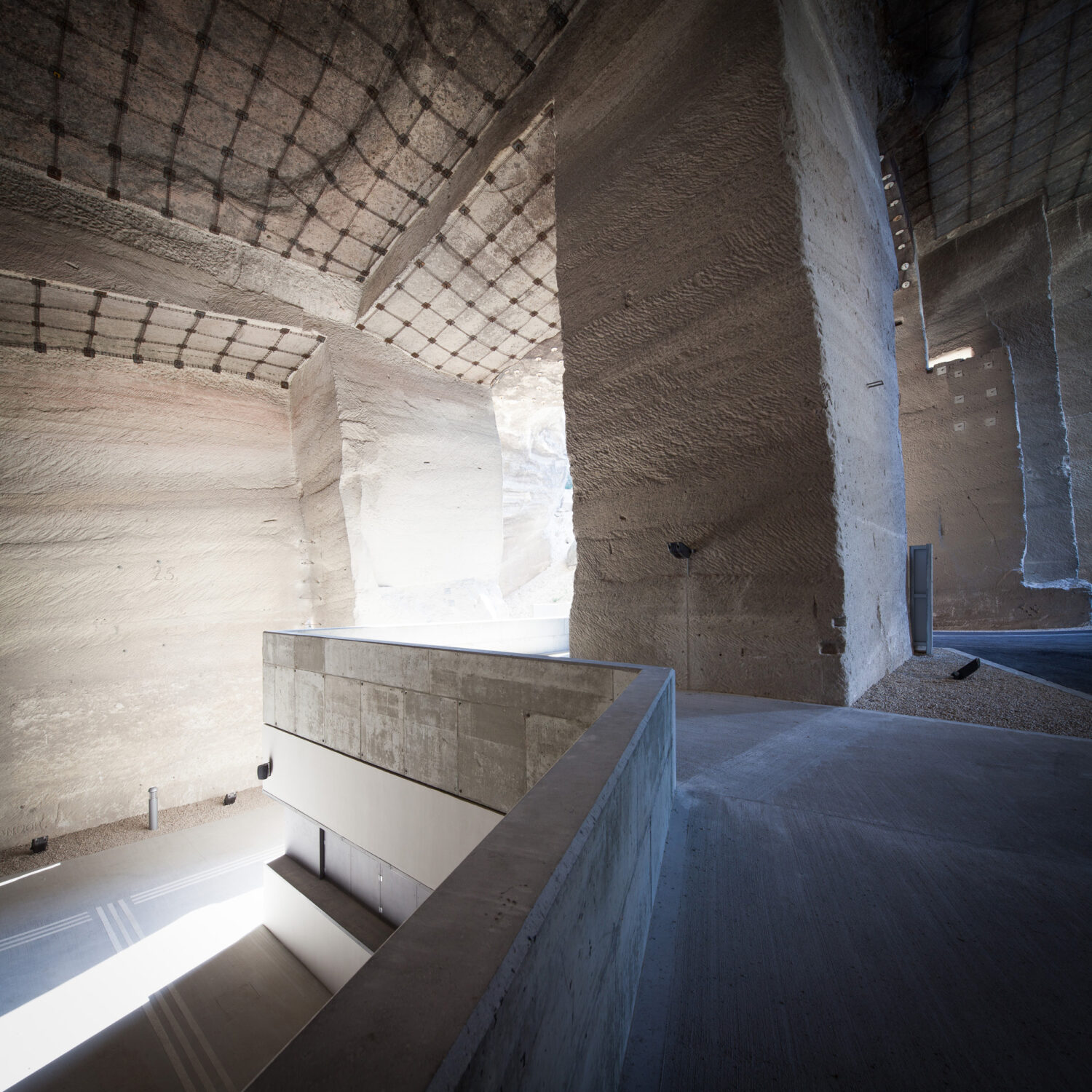
The Hungarian town of Fertörákos forms part of the Austrian-Hungarian UNESCO World Heritage Site of Fertö-Lake Neusiedl, where abundant Leitha Limestone was quarried in Roman times. Consequently, cavernous spaces appeared inside the mountainside; these caves possess unique acoustic characteristics. Since the 1970s, they have been home to an unexpected theatre. In 2011, renovations to the space aimed to modernise the unusual theatre rooms, install state-of-the-art lighting and sound equipment, create new exhibition spaces showing the region’s geological significance and develop a contemporary infrastructure. The Hungarian architecture studio archi.doc was commissioned for the project. The architects divided the grounds into three areas: a theatre, exhibition space and annexe. An integrated tunnel, ramps and walls preserve the rugged appearance of the quarry, while a new level was built under the stage to accommodate equipment.
Feature image: Teatro Regio, Turin, Italy. Photo: Deimel + Wittmar