5 Exemplary Tadao Ando Buildings You Should Know
By Something CuratedThrough five extraordinary projects, traverse the unique and illustrious output of Japanese architect Tadao Ando, the only architect ever to have won the discipline’s four most prestigious prizes: the Pritzker, Carlsberg, Praemium Imperiale, and Kyoto Prize. Born in 1941 in Osaka, Japan, Ando was a boxer and professional fighter before settling on the occupation of architect, despite never having had formal training in the field. The simplicity of his architecture emphasises the concept of sensation and physical experience, mainly influenced by Japanese culture. In Ando. Complete Works 1975–Today, architectural historian and critic Philip Drew calls his buildings “land art” as they “struggle to emerge from the earth.” Ando’s work has been described as haiku, fashioned in concrete, water, light, and space. For the architect, the success of a building is not determined by metaphysics or beauty, but rather through the embodiment of physical wisdom.
Azuma House
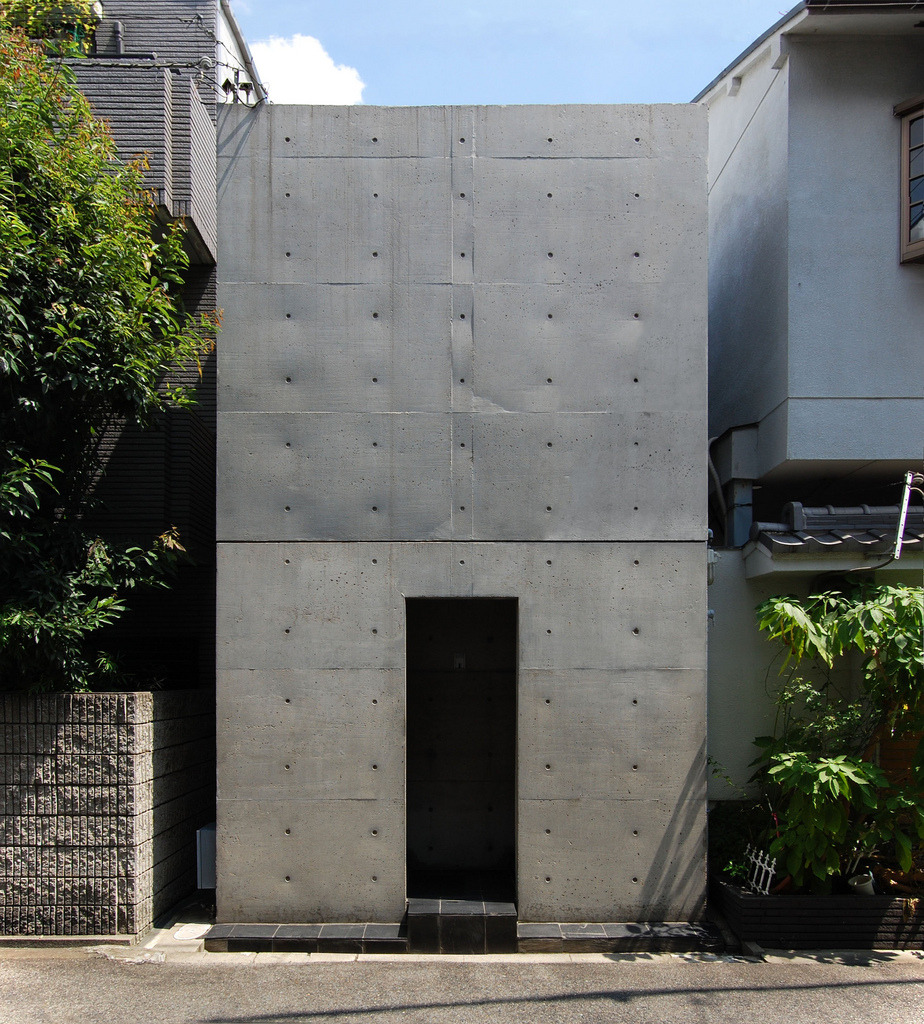
Azuma House in Sumiyoshi, also known as Row House, was one of the first realised works of the self-taught architect. For the innovative residence, Ando divided in three a space devoted to daily life, composed of a dramatic geometry, with the incorporation of an abstract space dedicated to the play of wind and light. Ando’s pared back concrete box originally existed in the middle of a row of dilapidated wooden homes, of which there are many in the central areas of Osaka. Through the building, he created a highly self-sufficient living space that promised individual privacy, something that the traditional houses did not provide. In this early project, the distinguishing features of his later works are already evident. Notably, for Azuma House, Ando received an award from the Japanese Association of Architecture in 1976.
Chichu Art Museum
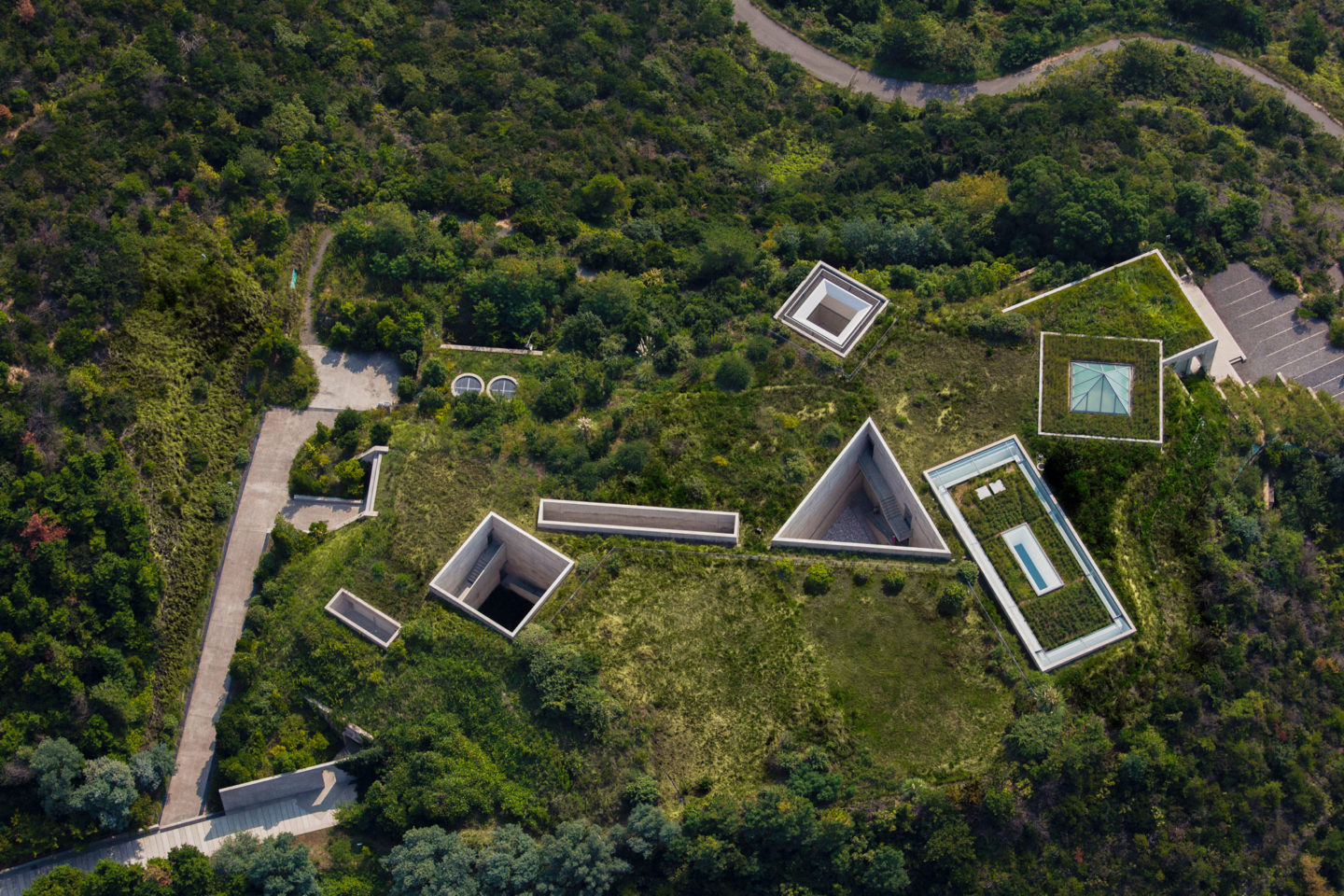
The Chichu Art Museum is an inimitable modern art institution located on the island of Naoshima, Japan. The museum, home to over five distinct art galleries was constructed in 2004 as a site rethinking the relationship between nature and people. The museum was built underground to avoid disturbing the picturesque view of the Seto Inland Sea. Despite the subterranean positioning of the building, the museum is designed in such a way that it facilitates the glorious use of natural light for the illumination of the artworks, impacting the appearance and the milieu of the space during the different viewing times in the day, as well as the seasons of the year. There are no exterior walls except the entrance, and it is this remarkable planning that eradicates the sense of being underground or any feeling of claustrophobia impeding the experience of the spaces.
Ibaraki Kasugaoka Church
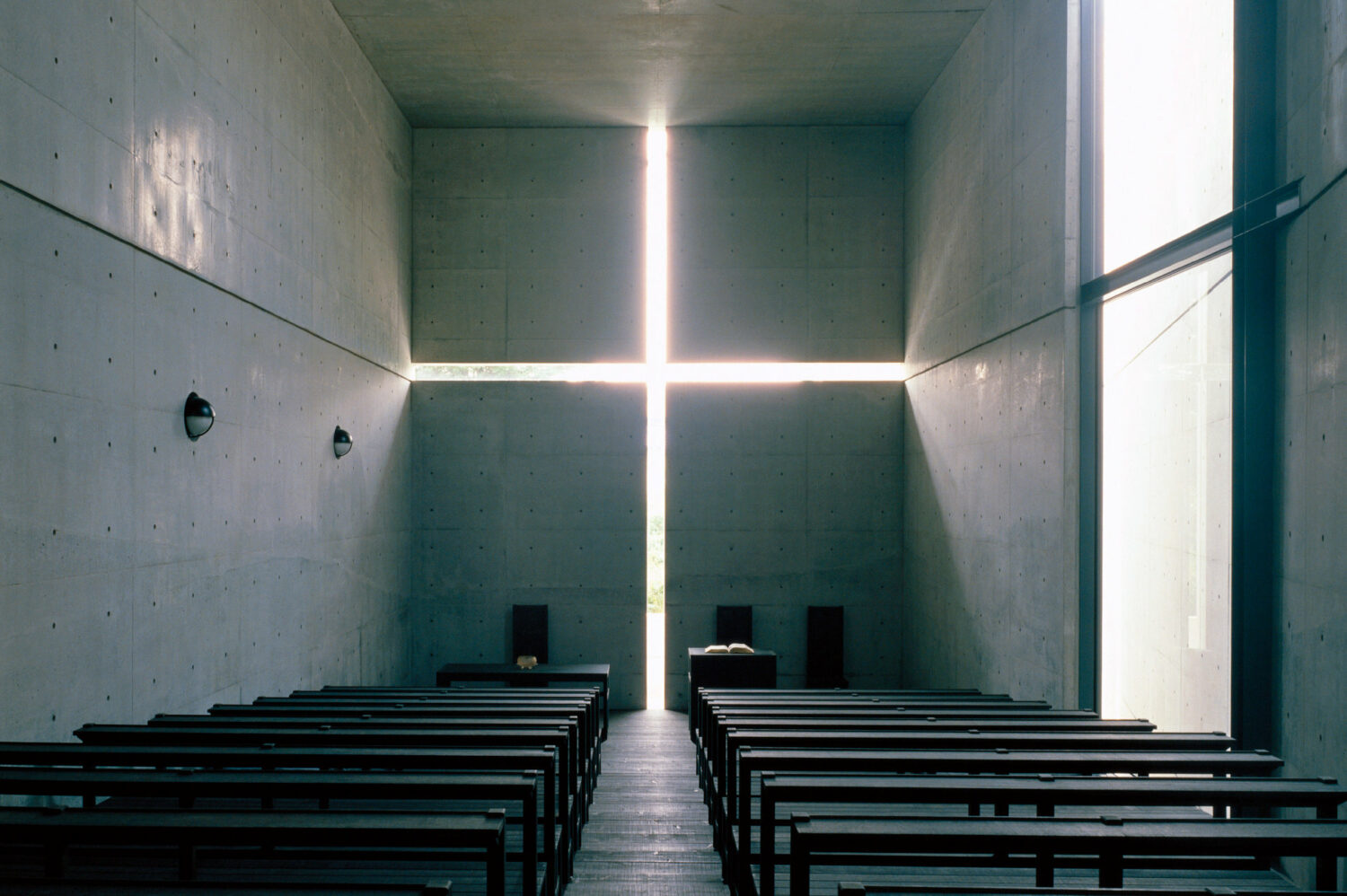
In the little town of Ibaraki, not far outside of Osaka, you will find one of Ando’s most famous and celebrated works, Ibaraki Kasugaoka Church, also known as the Church of the Light. Ibaraki Kasugaoka Church brilliantly explores Ando’s philosophical interest in the relationship between nature and architecture, through the way in which light can delineate and create new spatial perceptions. Completed in 1989, the Church of the Light was a renovation to an existing Christian compound in Ibaraki. For the architect, the Church of Light is an architecture of duality: solid and void, light and shadow, stark and tranquil. The cohabiting differences leave the religious building decisively without ornament creating a pure, unembellished space. The intersection of light and solid seeks to raise the visitors’ awareness of the spiritual within themselves.
Water Temple
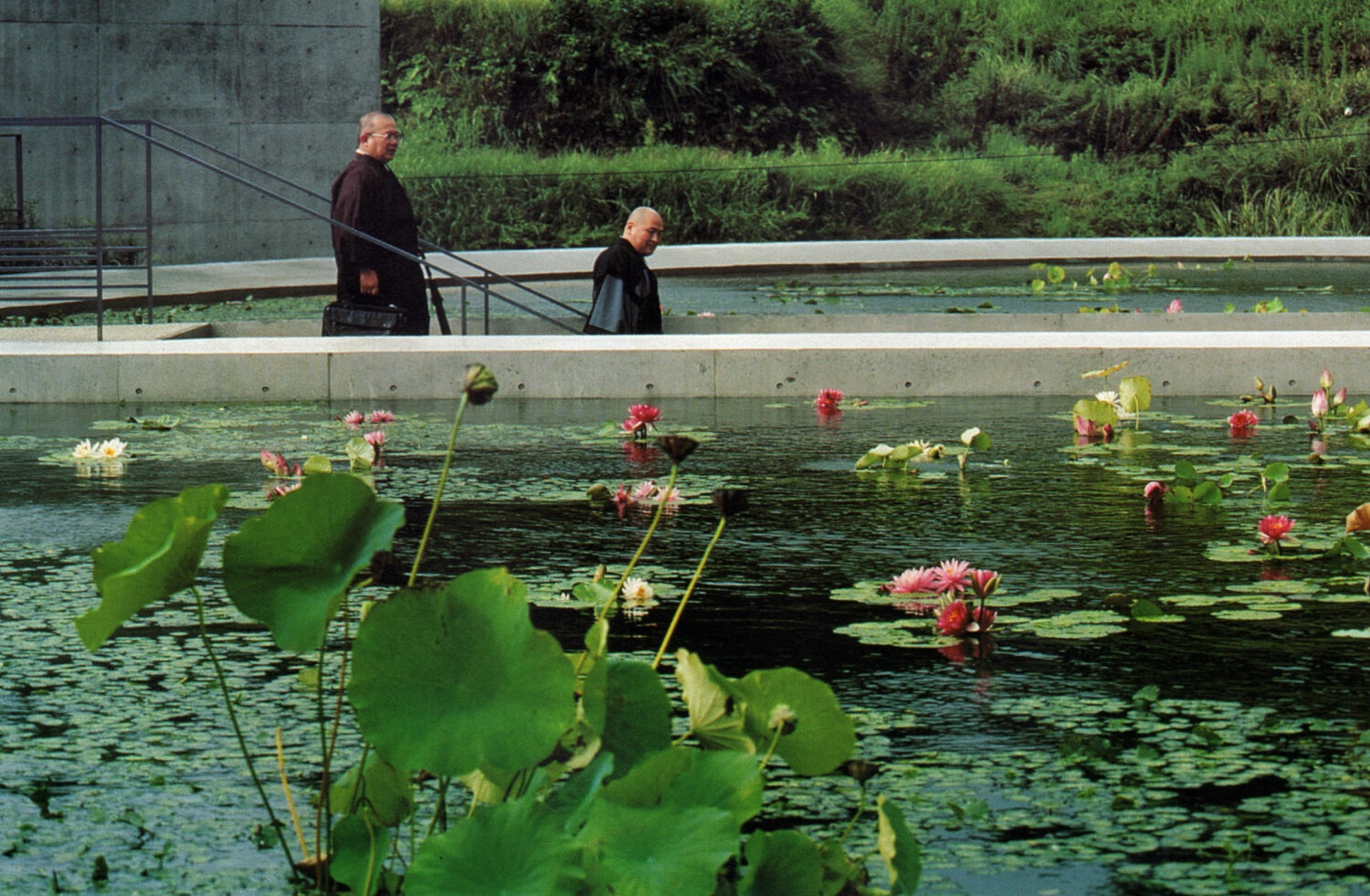
Ando’s Water Temple on Awaji Island marks a seminal shift in the traditions of Japanese temple architecture. Through a subversive inversion of the conventional ascent to the holy place, Ando creates a truly unique sensorial experience. Moving between the lotus blooms, one feels that this is a place that transcends day-to-day life, a place where the amalgamation of architecture with nature is palpable. Surrounded by verdant hills, overlooking Osaka Bay, the Water Temple contains a unique labyrinth structure that enshrines a statue of Yakushi Nyorai, the Buddha of medicine and healing. After descending the narrow staircase flanked by the concrete walls so typical of Ando’s works, the visitor finally reaches the sacred space, where everything is swathed in a warm vermilion red, a rather rare use of colour by the architect.
4×4 house
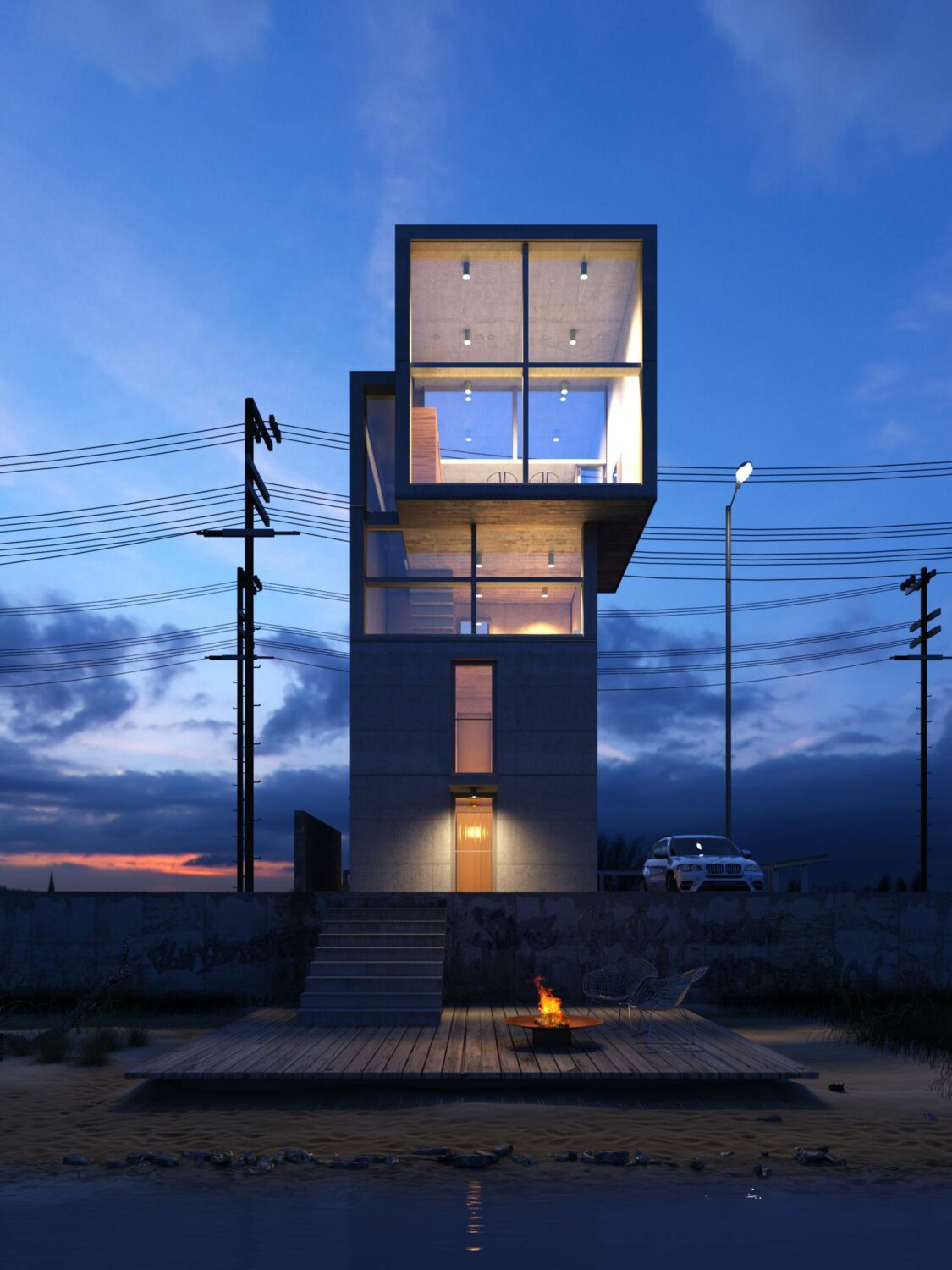
The 4×4 house is a private residence located in Tarumi-ku, Kobe, Hyogo, on the coast of the Inland Sea in Japan. The 4×4 house perfectly adapts to the site requirements. Resolutely compact, the first house was built on a small plot of land of 65m²; the second adjacent plot was 74m². A decisive factor in the project was the Hanshin earthquake, which caused terrible devastation in the area. An important part of the concept of the 4×4 house was not only the treatment of light and water, but also the sound of the wind. The house combines a rigorous use of geometry with the intention to create a piece of architecture, which, in this case, becomes part of the sea. As in the majority of his buildings, Ando used reinforced concrete for the structural system of the first construction and exposed concrete for the exterior walls and interior ceilings.
Feature image: Tadao Ando, Water Temple, 1990-1991. Photo: TASCHEN