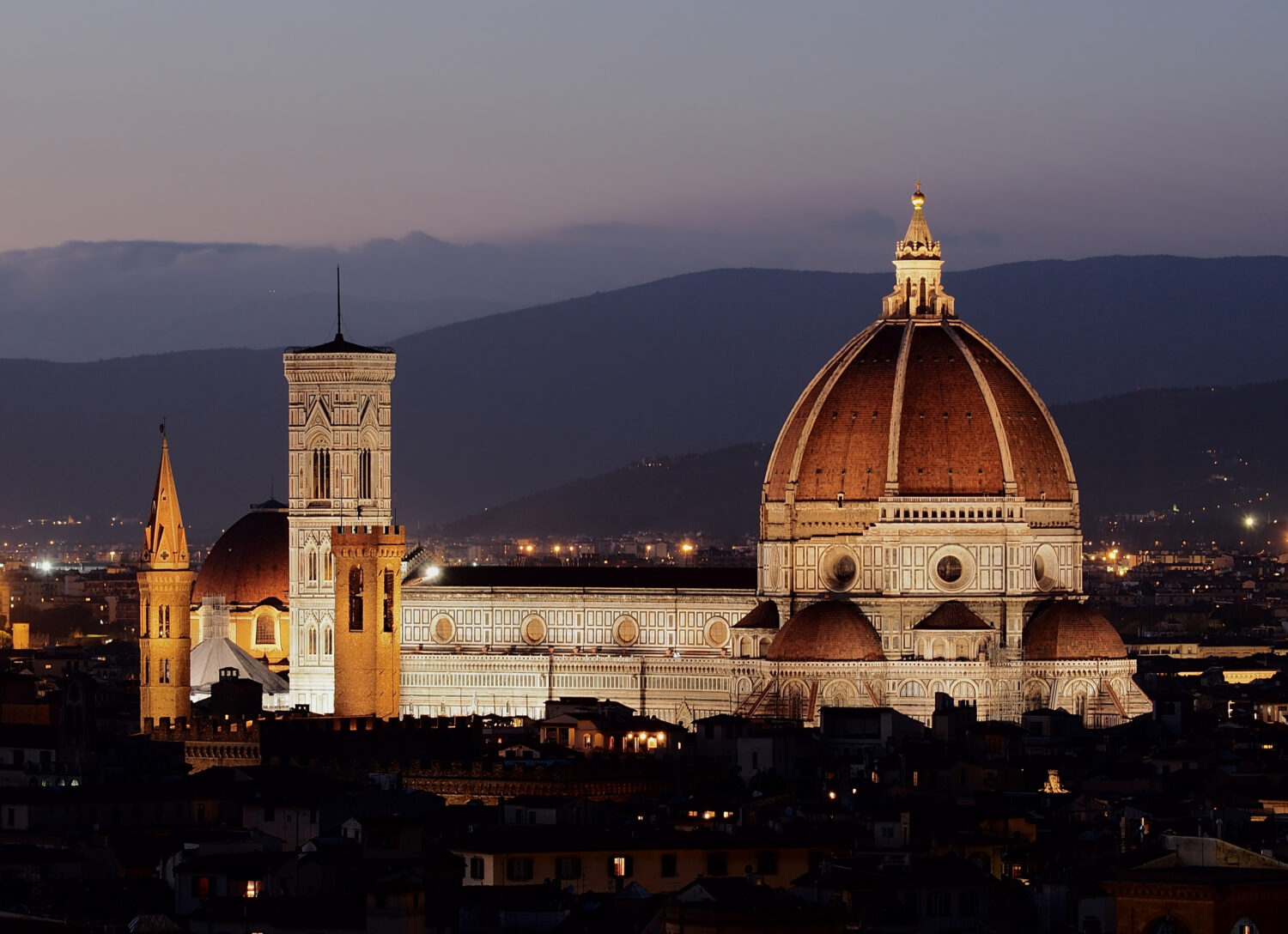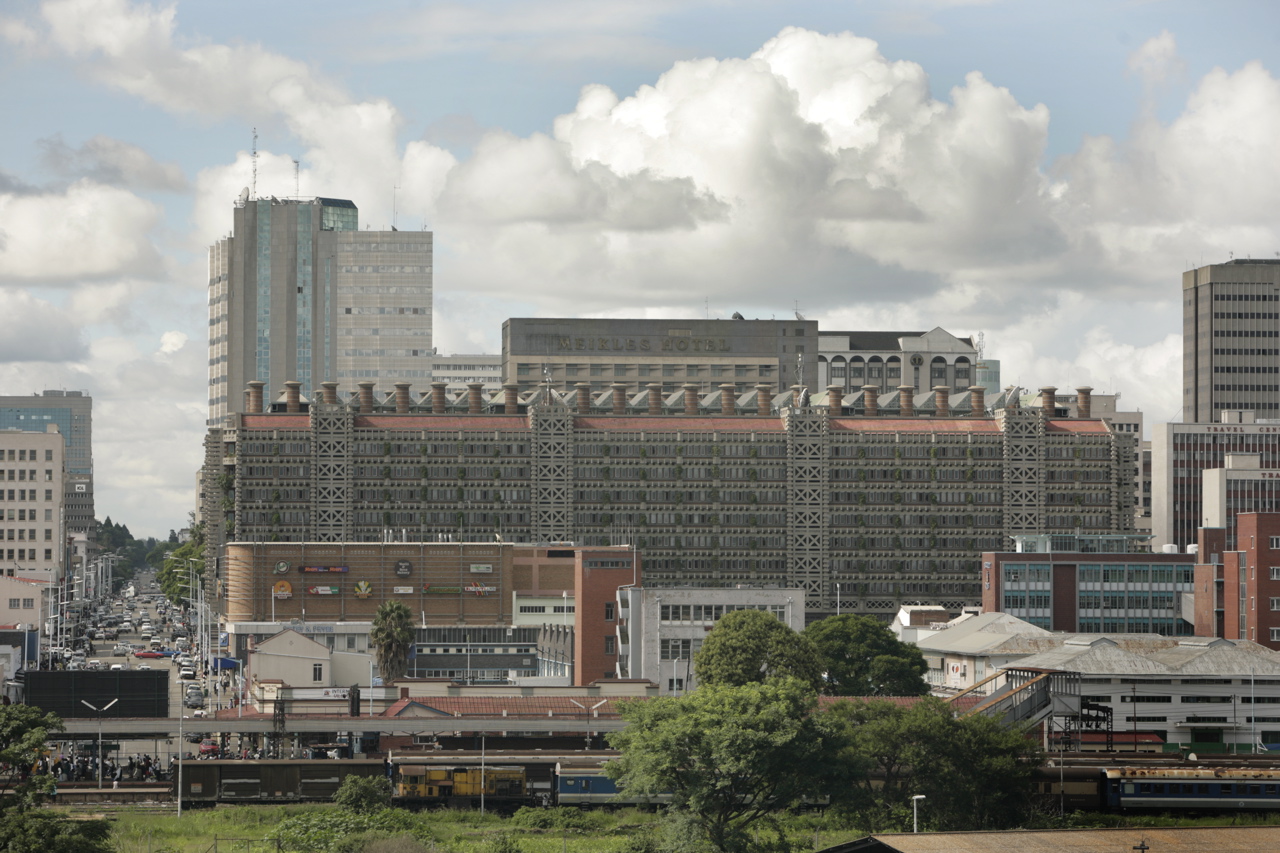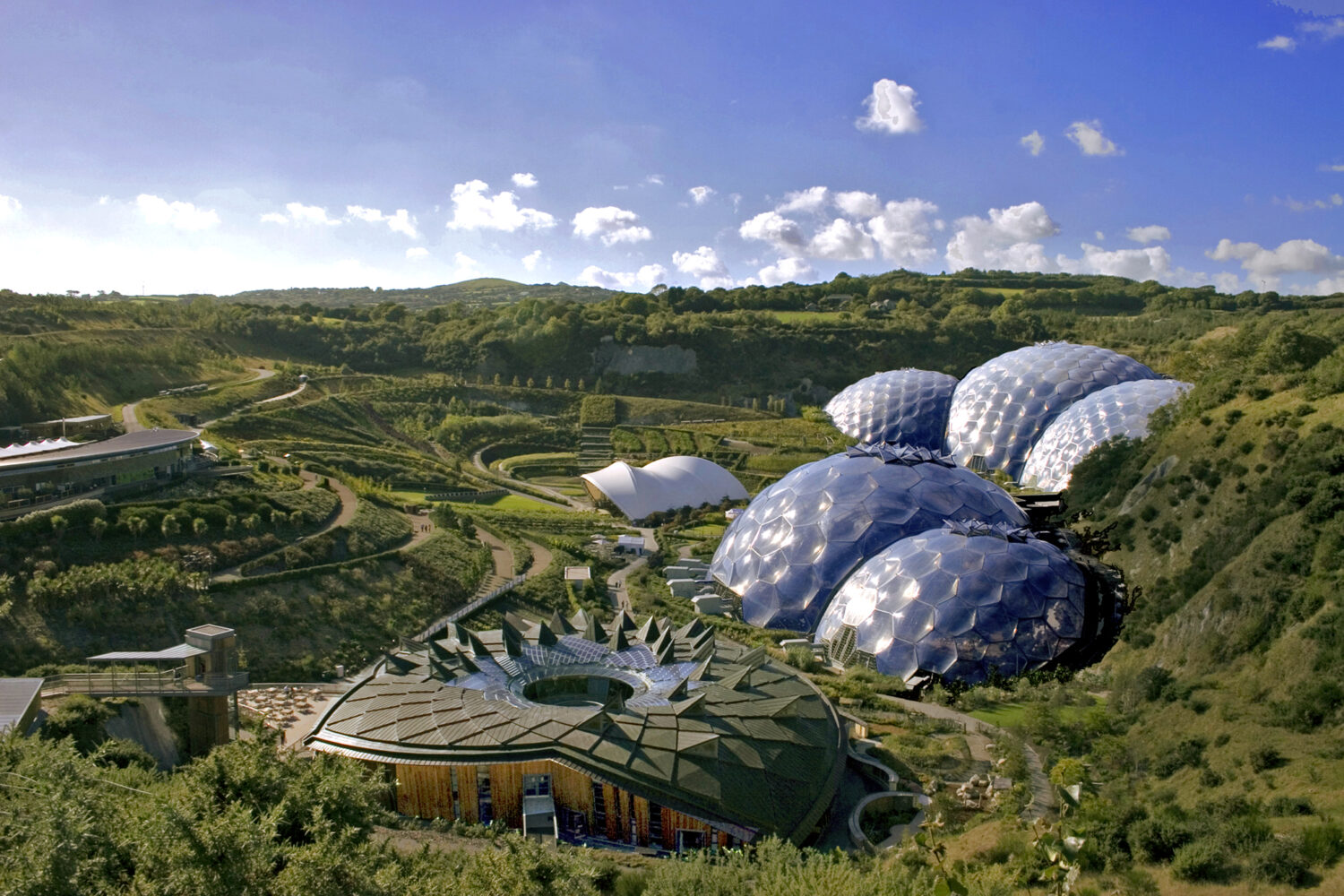What Is Biomimetic Architecture?
By Something CuratedArchitects have long looked to nature for ideas, with biomorphism, design which takes inspiration from natural elements, developing since the existence of manmade environments. A more nuanced concept, biomimetic architecture is an offshoot of the relatively new science of biomimicry explored and popularised by Janine Benyus in her 1997 book, Biomimicry: Innovation Inspired by Nature. The central idea of the biomimetic philosophy is that nature’s inhabitants, including animals, plants, and microbes, have the most experience in solving problems and have already found the most effectual ways to last on planet Earth. Similarly, biomimetic architecture seeks solutions for building sustainability present in nature, not only by replicating their natural forms, but also by understanding their systems of survival.

In 1941, Swiss electrical engineer George de Mestral was returning from a hunting trip when he noticed seeds adhering to his clothes and his dog’s fur. He realised that they possessed a hook-like mechanism that attached onto anything with a loop, and from closely observing this plant, seven years later he invented Velcro. In a comparable way, biomimetic architecture is a multi-disciplinary scientific approach to design, looking to nature for methodologies. Although it has become more popular in recent years and is regarded as a contemporary movement, early examples of biomimetic architecture are found in the work of the Renaissance architect Filippo Brunelleschi who, after studying the strength of eggshells, was able to design a thinner dome for the Cathedral of Santa Maria del Fiore in Florence, completed in 1436.
Unlike other related schools of architectural thinking, such as organic architecture, biomimetic architecture follows a set of principles rather than stylistic codes, going beyond using nature as inspiration for the aesthetic components of built form, but instead seeking to use nature to solve problems of the building’s functioning. The 21st century has seen an enormous waste of energy due to ineffective building designs. Relatively recent advancements in fabrication techniques, computational imaging, and simulation tools have opened up new possibilities to mimic nature across different architectural scales. As a result, there has been a swift growth in devising innovative design approaches and solutions to counter energy waste.

An interesting instance of a project that borrows strategies from the home-building of another animal is the Eastgate Centre, a large office and shopping complex in Harare, Zimbabwe, designed by architect Mick Pearce with engineers at Arup Associates. To decrease impending costs of regulating the building’s inner temperature Pearce looked to the self-cooling mounds of African termites. The building has no air-conditioning or heating but regulates its temperature with a built-in cooling system inspired by the homes of these abundant insects. The structure, however, does not draw on the termite mound as a visual reference but rather looks to indigenous Zimbabwean masonry.
Among the most referenced examples of biomimetic architecture, certainly from a structural standpoint, is Norman Foster’s Gherkin Tower, completed in 2003, which has a hexagonal skin inspired by the Venus’ flower basket sponge. This sponge sits in an underwater environment with strong water currents and its lattice-like exoskeleton and round shape help disperse those stresses on the organism. Another recognisable example of biomimetic design in the UK is the Grimshaw Architects led Eden Project, which opened in 2001 in Cornwall, and comprises a series of artificial biomes with domes modelled after bubbles and pollen grains. Like bubbles, the resulting geodesic hexagonal domes inflated with air weigh less than the gases they contain.

The Qatar Cacti Building designed by Bangkok-based Aesthetics Architects uses the cactus’ relationship to its environment as a model for building in the desert. The functional processes at work are inspired by the way cacti sustain themselves in a sweltering climate. Sun shades on the windows open and close in response to heat, just as the cactus undergoes transpiration at night rather than during the day to retain water. As further built projects look to the natural world for answers, the continued study and development of biomimetic architecture is an exciting step towards a more sustainable built environment, where buildings learn from nature rather than simply, and sadly often irresponsibly, extracting material resources from it.
Feature image: Venus’ flower basket skeleton. Photo: Pinterest