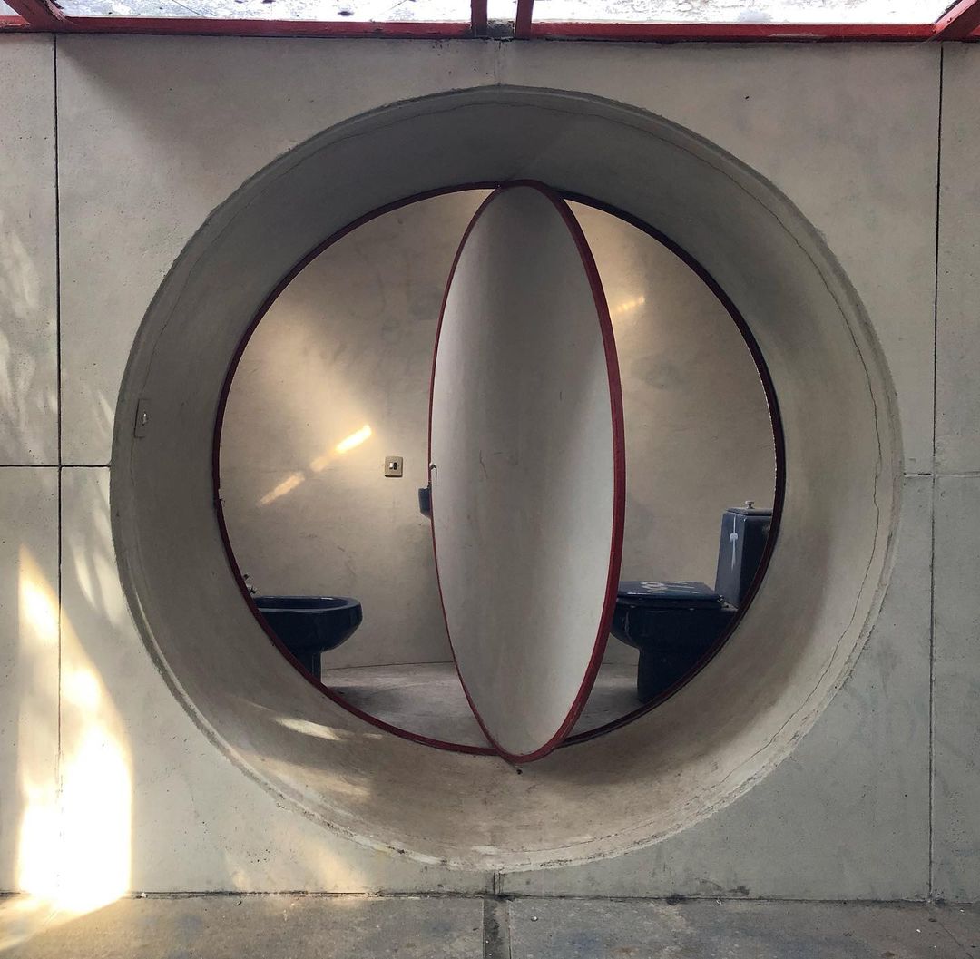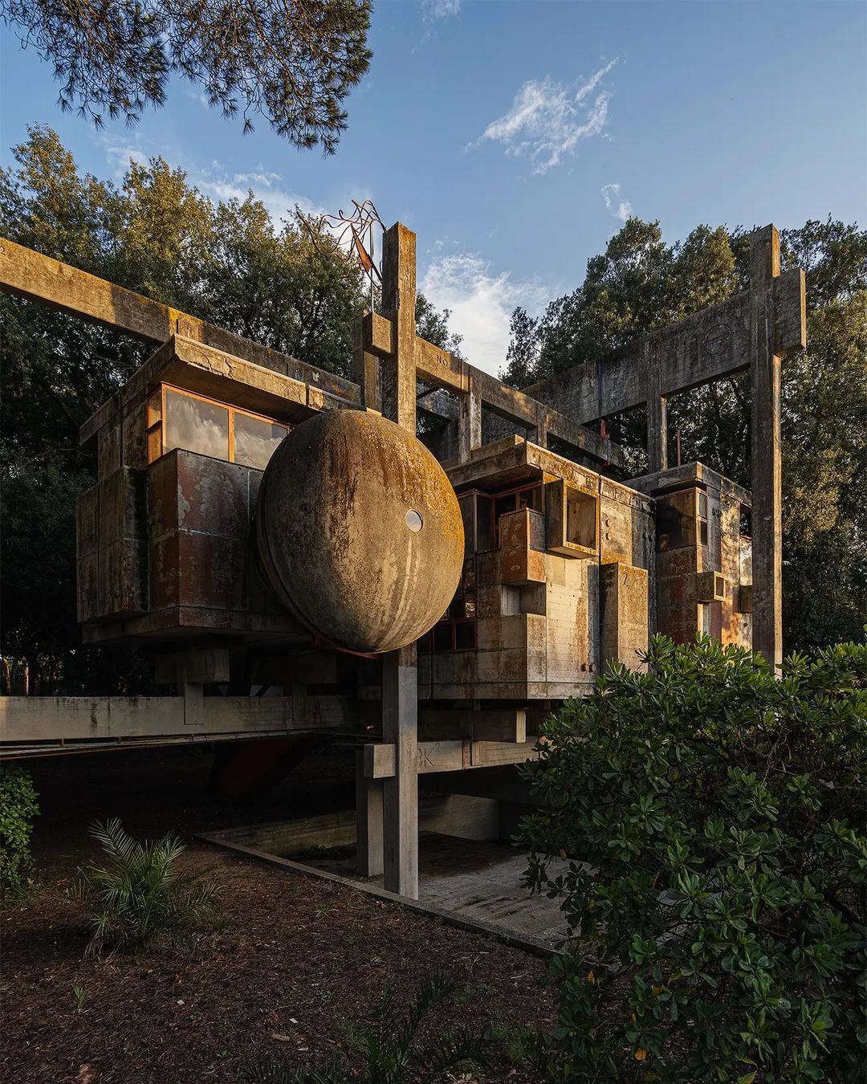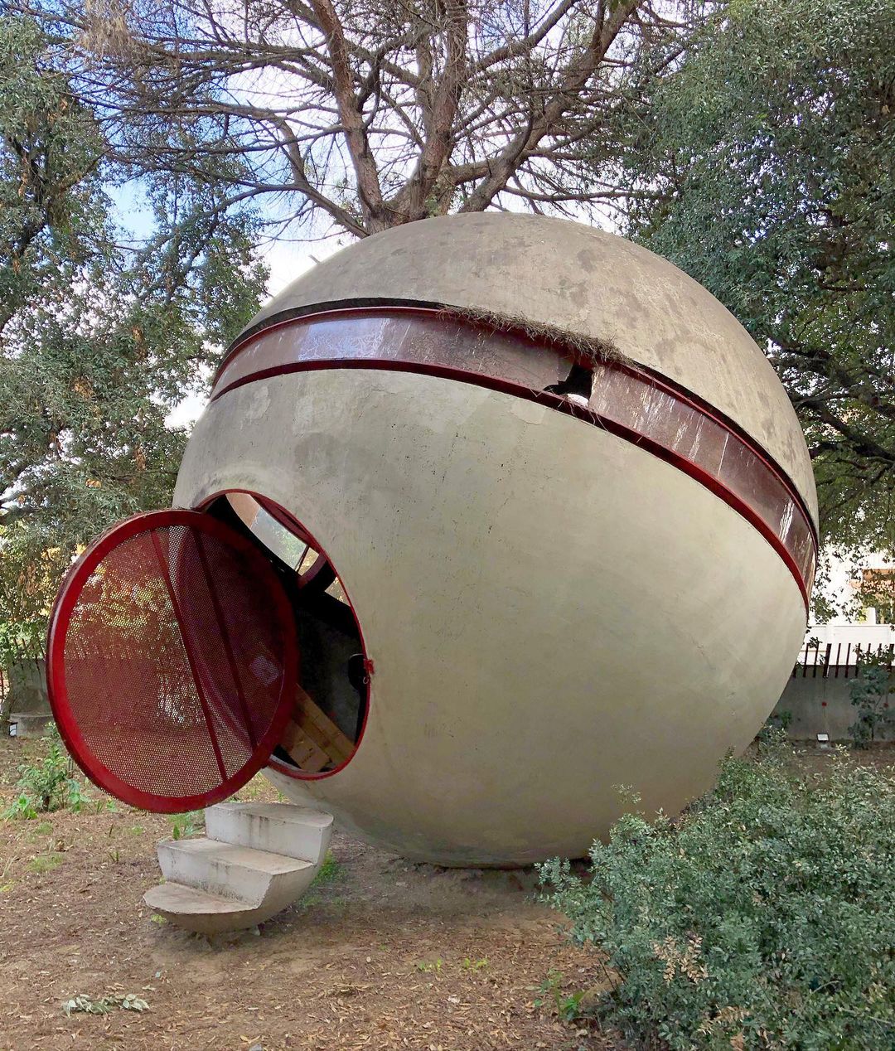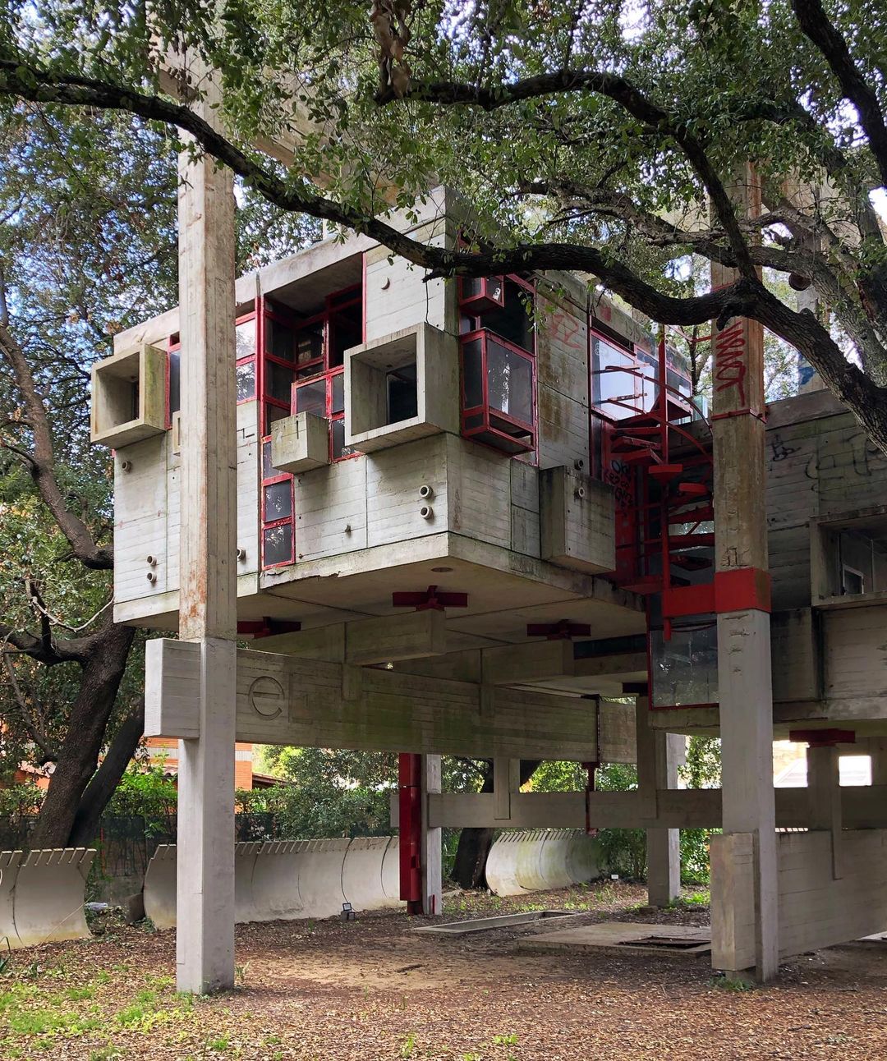What’s Next For Casa Sperimentale?
By Something CuratedSet amidst a verdant Italian woodland, Casa Sperimentale, also known as Casa Albero or Treehouse, is situated on the outskirts of Fregene, a small coastal town near Rome. It was conceived and constructed by an Italian family of architects – Giuseppe Perugini, his wife Uga de Plaisant, and their son Raynaldo Perugini – over a span of seven years from 1968 to 1975. Casa Sperimentale is a remarkable architectural experiment that challenged conventional notions of building; the family implemented a radical design approach and innovative construction methods to create an elevated, concrete home that is truly one of a kind.

The building’s eclectic design comprises an amalgam of shapes and materials, resulting in a mishmashed masterpiece. The architects’ process has been likened to the building systems of video games. Half a century or so before the advent of sandbox games such as Minecraft and Terraria, Casa Albero produced a visually complex and versatile form through the manipulation of simple geometries, offering innumerable possibilities that could be made with a set of options. Conceived as a modular structure similar to Lego, all wall elements are bolted together and can be reconfigured to create limitless spatial arrangements.

While commonly referred to as Casa Sperimentale, the family calls their creation Casa Albero. Once the nucleus of a bohemian community that congregated in Fregene during the summer months until the late 1970s, Casa Sperimentale has recently regained popularity through social media, becoming a fashionable destination for Instagram users. Today, in disrepair and covered in graffiti, the future of Casa Sperimentale remains uncertain, despite several efforts to preserve it for future generations. Some of the metal couplings that hold the concrete together are beginning to display signs of damage and it is very possible that the house may soon be lost without significant intervention.

The property comprises three distinct structures: Casa Sperimentale, the primary dwelling; the Sphere, a detached guesthouse located near the back of the property; and a curved concrete fence that encloses the site. The house features an irregular structural grid of columns resembling tree trunks, with overarching concrete branches supporting an architectural canopy. A speculative drawing by the architects envisions the structure expanding across the entire site, resulting in an endless, winding concrete treehouse complex. The various “trees” converge to form a seemingly solid mass while creating clearings that provide views of the sky above.

Although Casa Sperimentale is often classified as Brutalist due to its concrete construction, it was not designed with a Brutalist ideology in mind. To fully comprehend the thinking behind the remarkable home, one must examine the founding of the APAO (Association for Organic Architecture) in 1944 by Giuseppe Perugini and Bruno Zevi. Perugini, in particular, delved into researching the theories of 17th-century Baroque architecture, focusing on Francesco Borromini’s Santa Maria dei Sette Dolori in Rome. Rejecting fascist thinking around monumental classical architecture, the APAO advocated for a collective and organic approach to design, exemplified by Casa Sperimentale.
Feature image: @frenchandtye