5 Unconventional Hospitals Reimagining Architectures Of Healing
By Something CuratedEarly instances of hospital architecture dating back to the 9th century can be found in the Islamic world, where the field of medicine began to assume scientific prominence. These pioneering medical institutions were known as bimaristan and introduced innovative healthcare concepts, including the incorporation of elements like music, aesthetics, visitor areas and dedicated spaces for medical students. Today, hospitals are most often perceived as sterile and imposing structures, however, a number of modern healthcare institutions are challenging this paradigm by re-examining what architectures of healing can be. These experimental projects, catalysts for recovery, transcend boundaries to create multifunctional spaces, from treatment centres fostering a sense of well-being to inspiring research facilities. From embracing nature’s elements to integrating innovative technologies, the below are paving the way for a more holistic and often community engaged approach to healthcare architecture.
Adamant Hospital, France
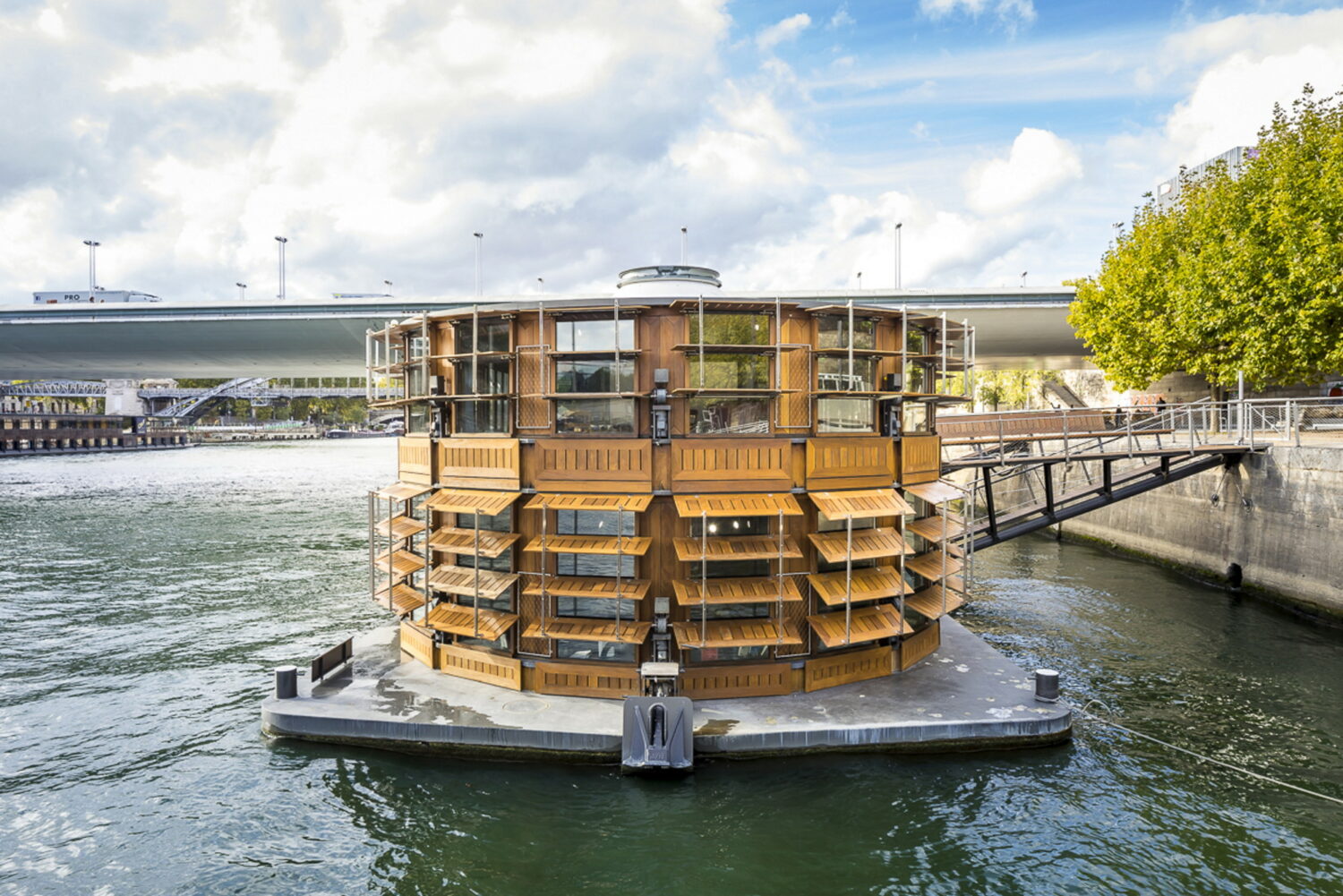
Conceived by Seine Design and opened in 2019, Adamant is a psychiatric hospital gently rocked by the river. Situated in the heart of Paris, this structure offers its patients an open space that resembles an artist’s studio more than a traditional hospital. The psychiatric institution endeavours to provide spaces where patients desire to remain and revisit – a crucial element in their reintegration. Various weather conditions, whether it’s rain, sunshine, or wind, transform into special events, with rainfall permeating the building’s core. The reflections of light dancing on the river manifest as captivating interplays of shadows and light when the movable shutters are engaged. Throughout the construction process, workers, patients, and caregivers convened to discuss construction techniques and the building’s evolution. Preserving the unrefined imprints of their labour immortalises their presence within the establishment, thus establishing meaning and continuity.
Kaédi Regional Hospital, Mauritania
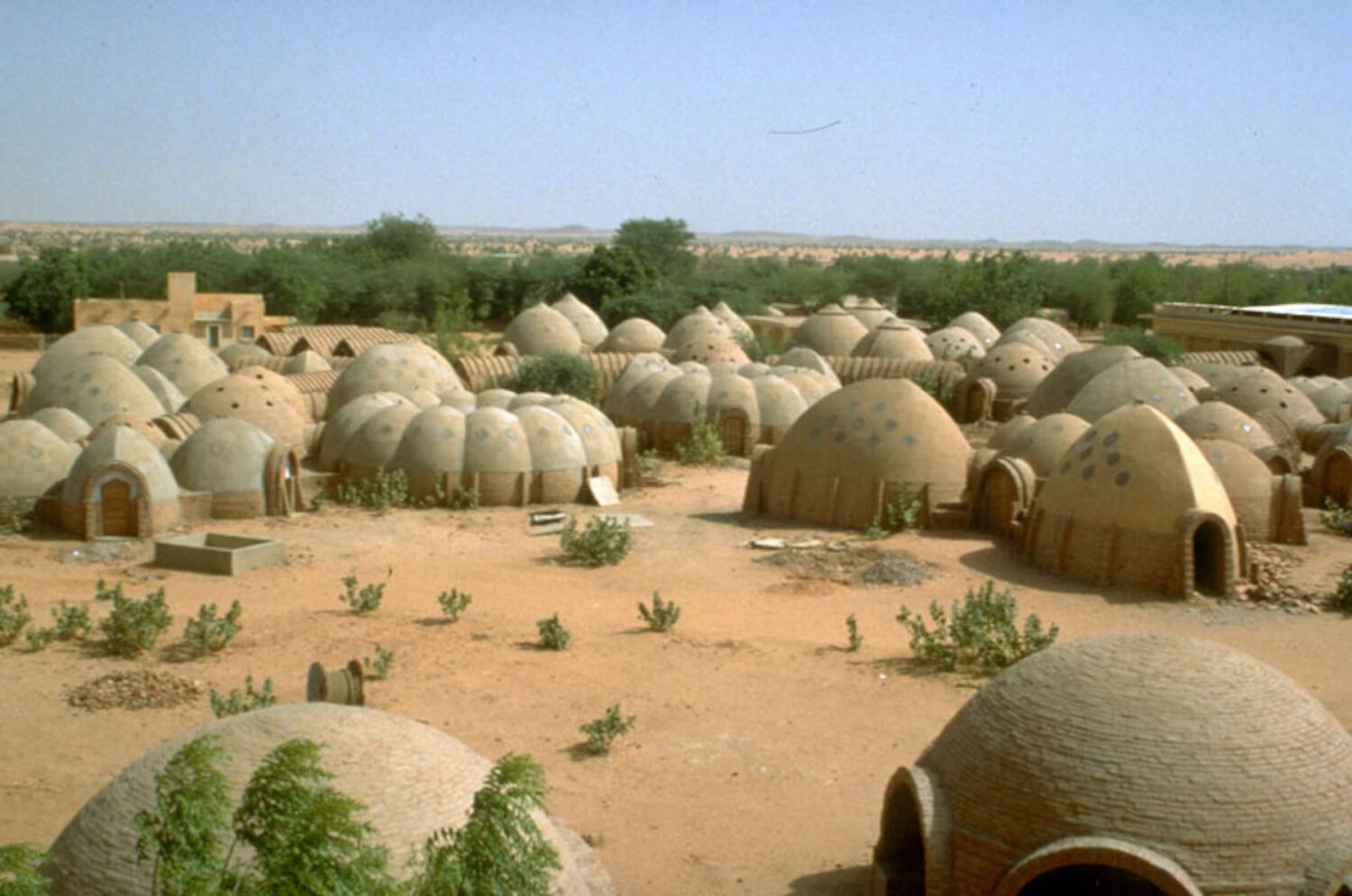
Kaédi is situated in an isolated region of Mauritania, close to the Senegal border, where its hospital primarily caters to the needs of the rural population. Designed by a team including Jak Vautherin, Fabrizio Carol, Birahim Niang, and Shamsuddin N’Dow and guided by the Association for the Development of Traditional African Urbanism and Architecture, the project was completed in 1992. Leveraging local resources and expertise, the architects opted to construct the framework using handcrafted bricks, which were baked in kilns established near the clay source. Following on-site experimentation with various domes and vaults, they conceived a structural language characterised by pod-shaped areas and self-supporting pointed arches, forming meandering pathways within the complex. The facility is largely illuminated by natural light, courtesy of glass blocks embedded within the brickwork and the spaces left between the arches.
Maggie’s Fife, Scotland
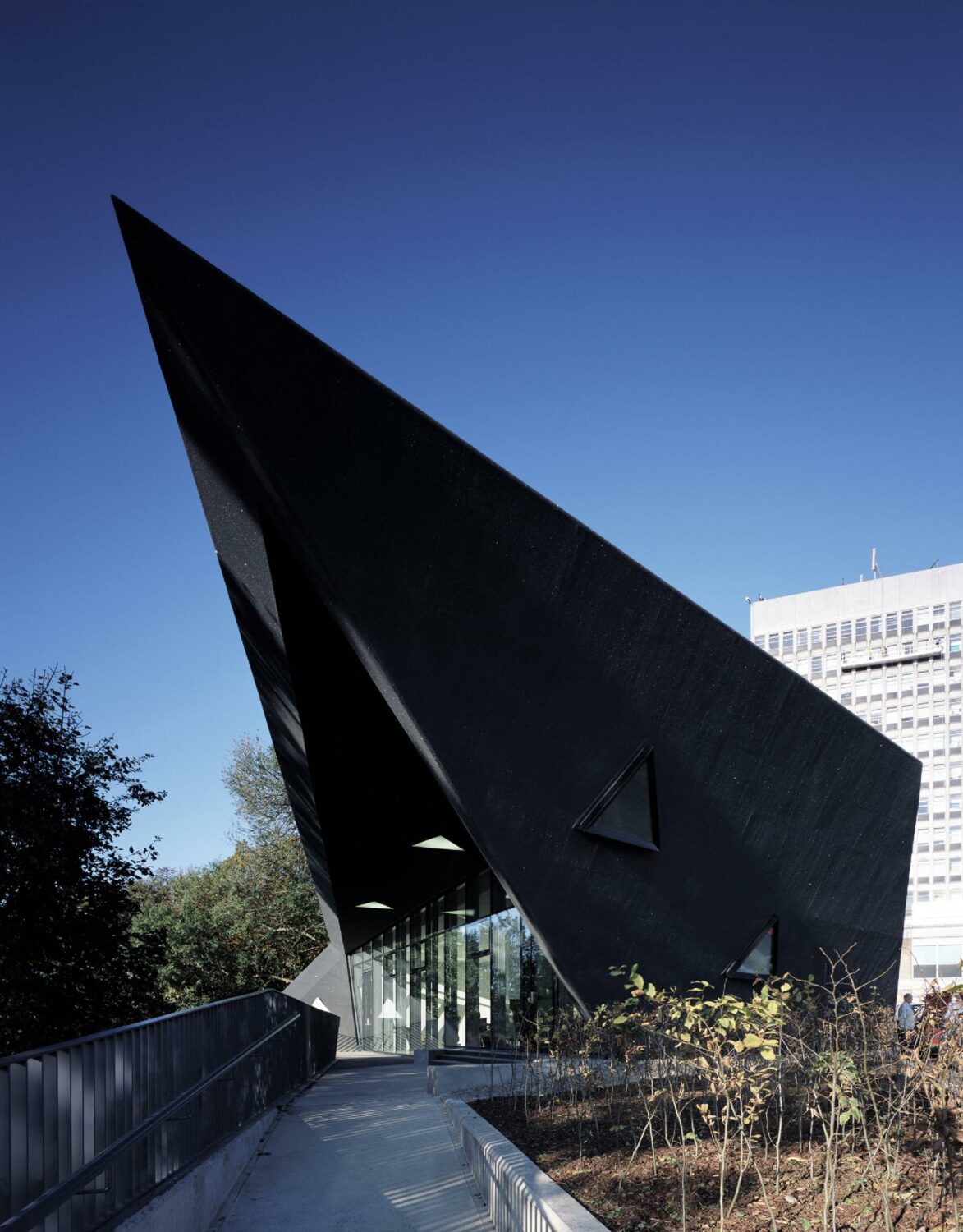
Maggie’s Fife, opened in 2006, was Zaha Hadid’s first permanent structure in the UK. The architect purposefully sought to position this centre as a stark departure from the architectural style of the Victoria Hospital it shares its setting with. Despite its compact domestic scale, the design is remarkably impactful, serving as a sanctuary for individuals battling cancer. Crafted to facilitate a seamless transition between the natural environment and human-made design, it serves as a welcoming portal to the surrounding landscape. Triangular windows attract the attention of visitors, guiding their gaze skyward, uplifting their spirits. Meanwhile, a glass wall offers a view of a rugged ravine teeming with plant and animal life. The centre encapsulates a vivid juxtaposition between its exterior and interior. The external facade, adorned with a sweeping black roof resembling glistening asphalt, dramatically yields to space and light once inside.
Umeda Hospital, Japan
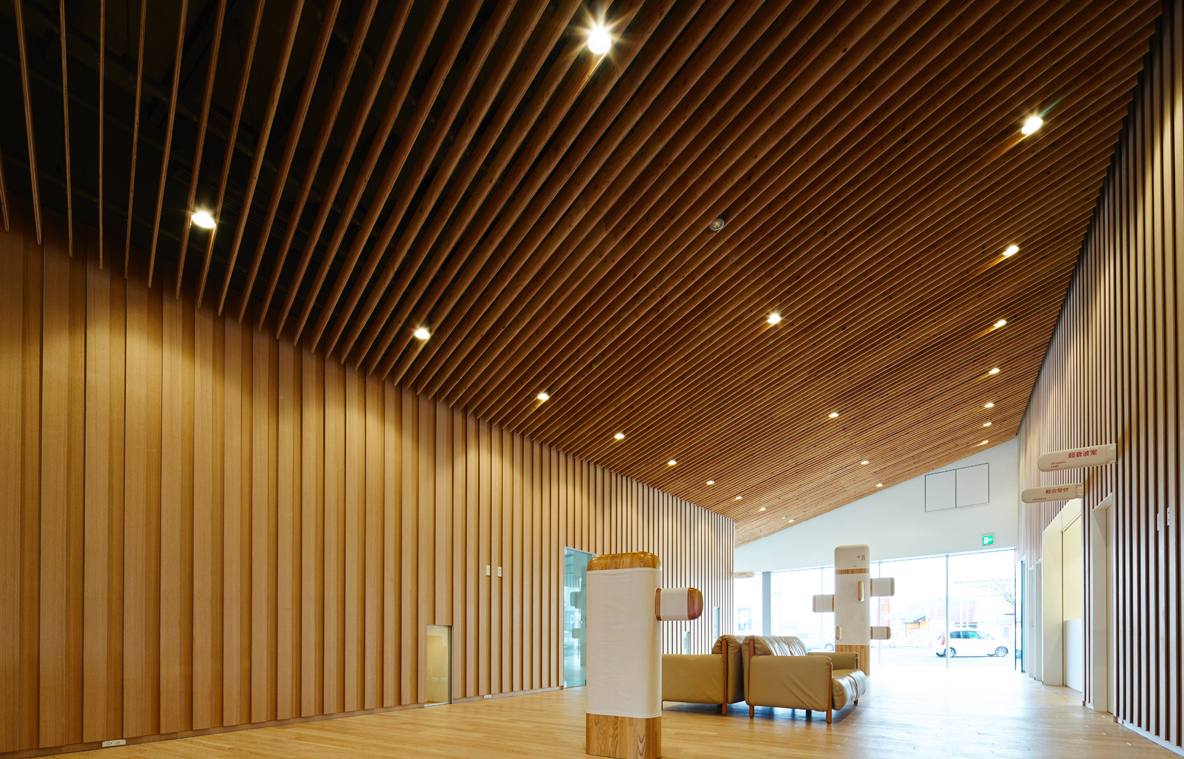
Constructed in 2015 and imagined by the Tokyo-born architectural firm Kengo Kuma & Associates, renowned for their ability to establish novel connections between nature, technology and humanity, Hikari’s Umeda Hospital is an obstetrician-gynaecologist facility primarily centred on pregnancy, childbirth and childcare. Guided by Dr. Kaoru Umeda, the hospital places significant emphasis on breastfeeding and physical contact, principles that are evident in the building’s tactile design. Kengo Kuma extensively incorporated wood in various aspects of the structure to evoke a sense of warmth and cosiness. The signage, designed by Kenya Hara, is imprinted on pieces of fabric and mounted on walls and pillars throughout the hospital. Interestingly, they can be removed for laundering, much like clothing, contributing to a gentle and inviting ambiance within the space.
Lou Ruvo Center for Brain Health, USA
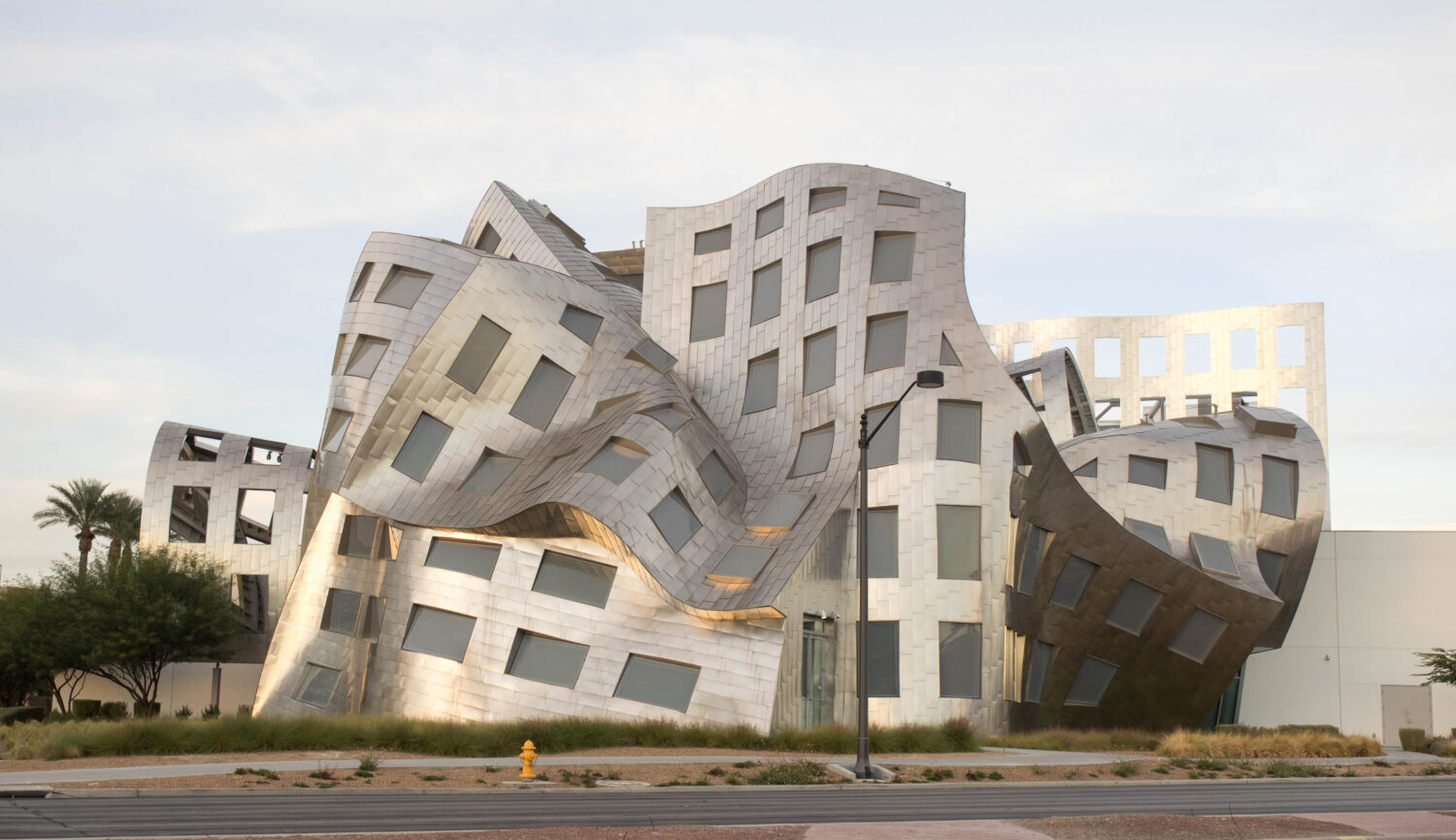
Designed by the Canadian-American architect Frank Gehry, the Cleveland Clinic Lou Ruvo Center for Brain Health, situated in Las Vegas, serves as a hub for the latest research and scientific knowledge pertaining to the treatment of Alzheimer’s, Parkinson’s, Huntington’s Disease, and ALS (Lou Gehrig’s Disease). It places a strong emphasis on prevention, early detection, and education. This pioneering institution comprises two distinct structures interconnected by a central courtyard. The first building is a medical facility dedicated to patient care and research. It boasts uncomplicated, functional interiors and an exterior resembling a playful arrangement of blocks, reminiscent of Lego. The second edifice, known as The Life Activity Center, features a jumbled and shimmering facade. This attention-grabbing building primarily serves as an event space used to generate revenue to support further research within the medical facility.
Feature image: Kaédi Regional Hospital, Kaédi, Mauritania. Photo: Pinterest