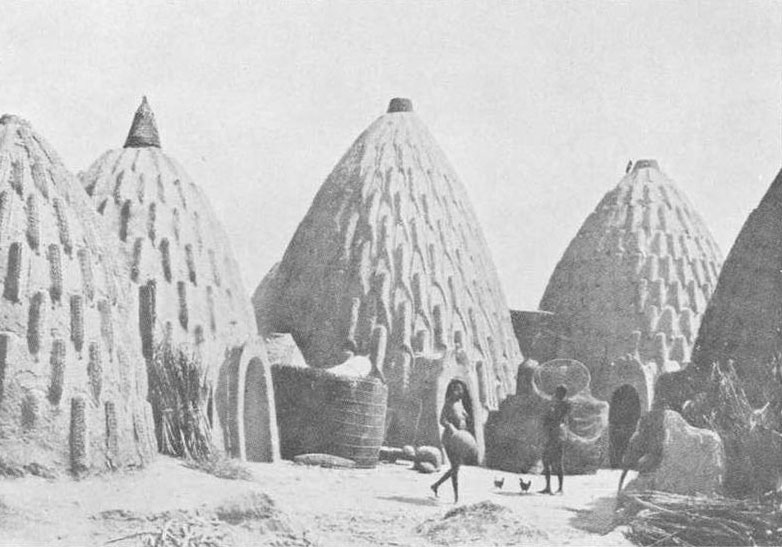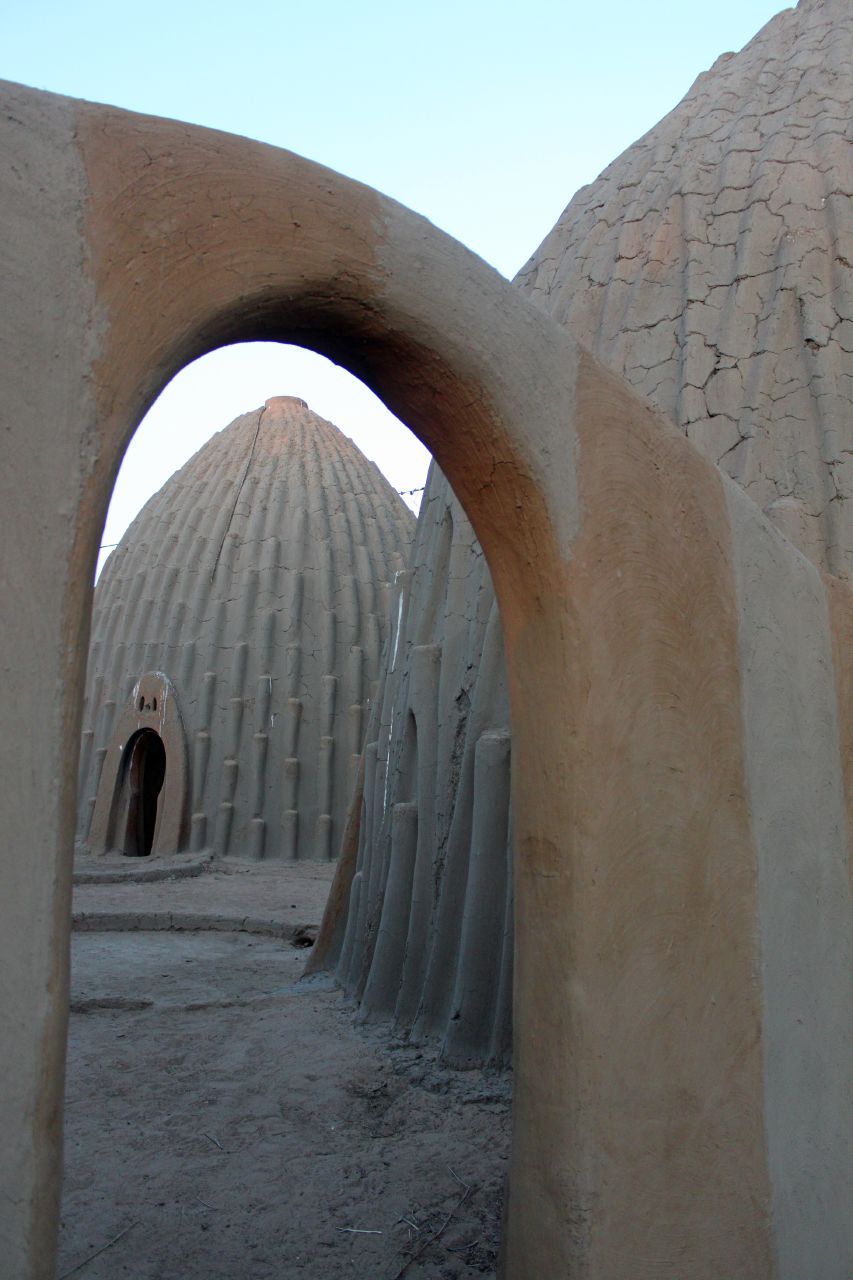On the Ingenuity of Musgum Architecture
By Keshav AnandAn extraordinary example of indigenous engineering, the traditional architecture of the Musgum or Mulwi people — an ethnic group from Chad and Cameroon — has for centuries provided inhabitants with pragmatic and beautiful living solutions. Mostly found in the plains of Cameroon, where wood and stone are relatively scarce, these housing complexes are made from locally available earth. Hand built from sun-dried mud, thatch, and water, each structure takes about six months to complete.
Ranging from three to nine metres in height, the Musgum’s striking dwellings, referred to in Munjuk as Tolek, possess a distinct domed form. Their exteriors are adorned with inverted “V” shaped patterns or straight grooves, which serve multiple purposes: providing footholds for construction and maintenance, acting as structural buttresses, and facilitating the drainage of rainwater. It is recorded that the communities’ women traditionally oversee the upkeep of these buildings.

Not unlike mud coil pottery, the construction technique employed by the Musgum sees layers of mud spiralled upward to build the structures’ walls — each layer is left to dry before the next is added. This method ensures stability and strength. A catenary arch form — which redirects the vertical force of gravity into compression forces pressing along the arch’s curve — is used to support substantial loads with minimal material.
The design of Musgum houses, with their geometrical patterns and circumvention of foundations, relies on thicker walls at the base and thinner ones at the top for stability. Characterised by their keyhole-shaped entrances, which are narrow at knee level and wider at shoulder height, the homes also feature a small opening at the top, allowing for air circulation. Normally left uncovered for smoke to escape, this ventilation opening can easily be sealed during rains.

Toleks typically form part of a complex of housing units, granaries, and a central courtyard enclosed within a thatched compound wall. A traditional Musgum complex comprises five huts — one for the head of the household, two for the family’s female members, one designated as a kitchen and food store, and one for livestock.
Modernisation has encroached on and largely subsumed indigenous building practices. While historically, comparable architectural structures have been found in various parts of Africa, from the Sahel to equatorial regions, today, much of the knowledge associated with this traditional architecture has sadly been lost.
Feature image via Pinterest