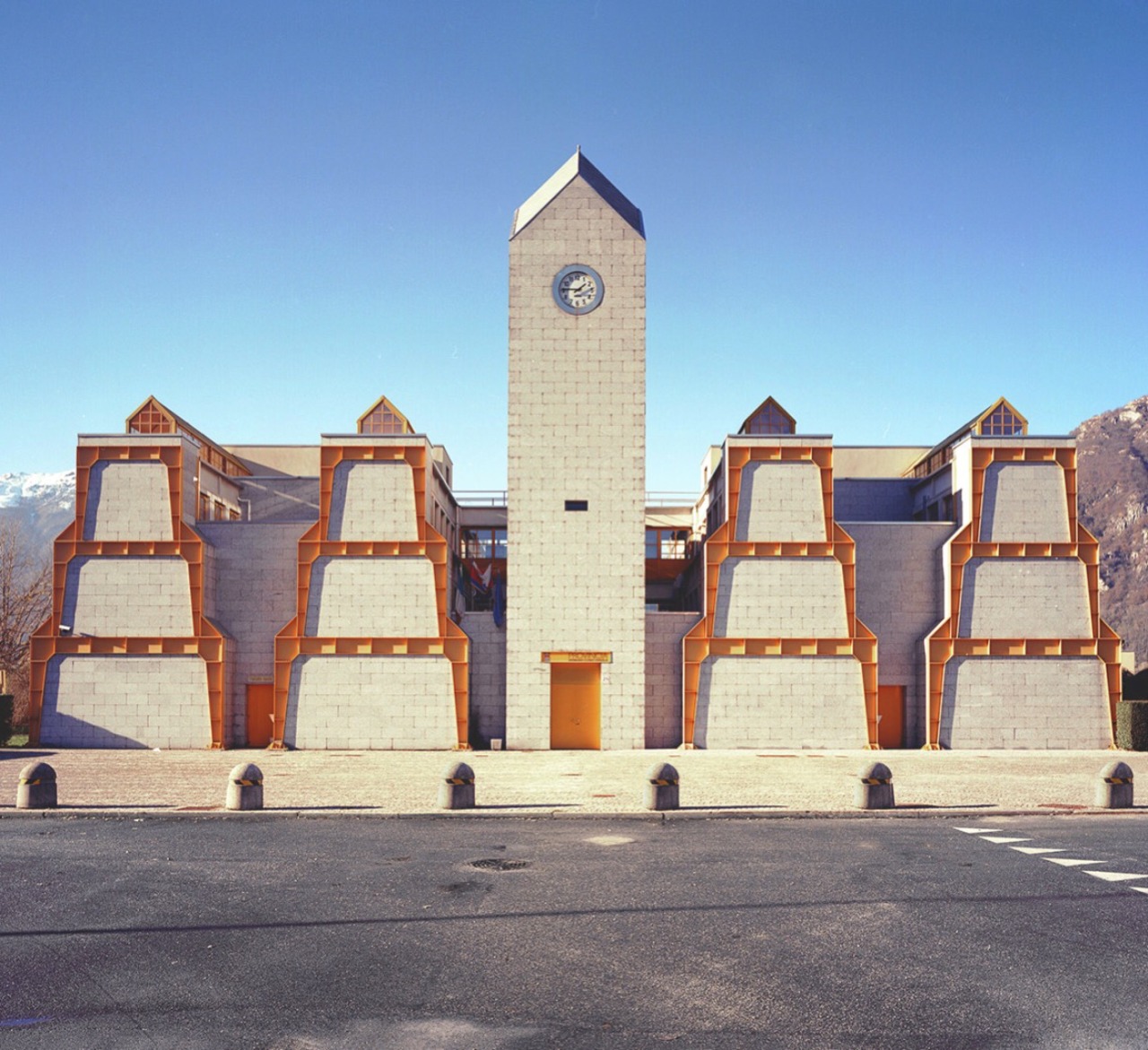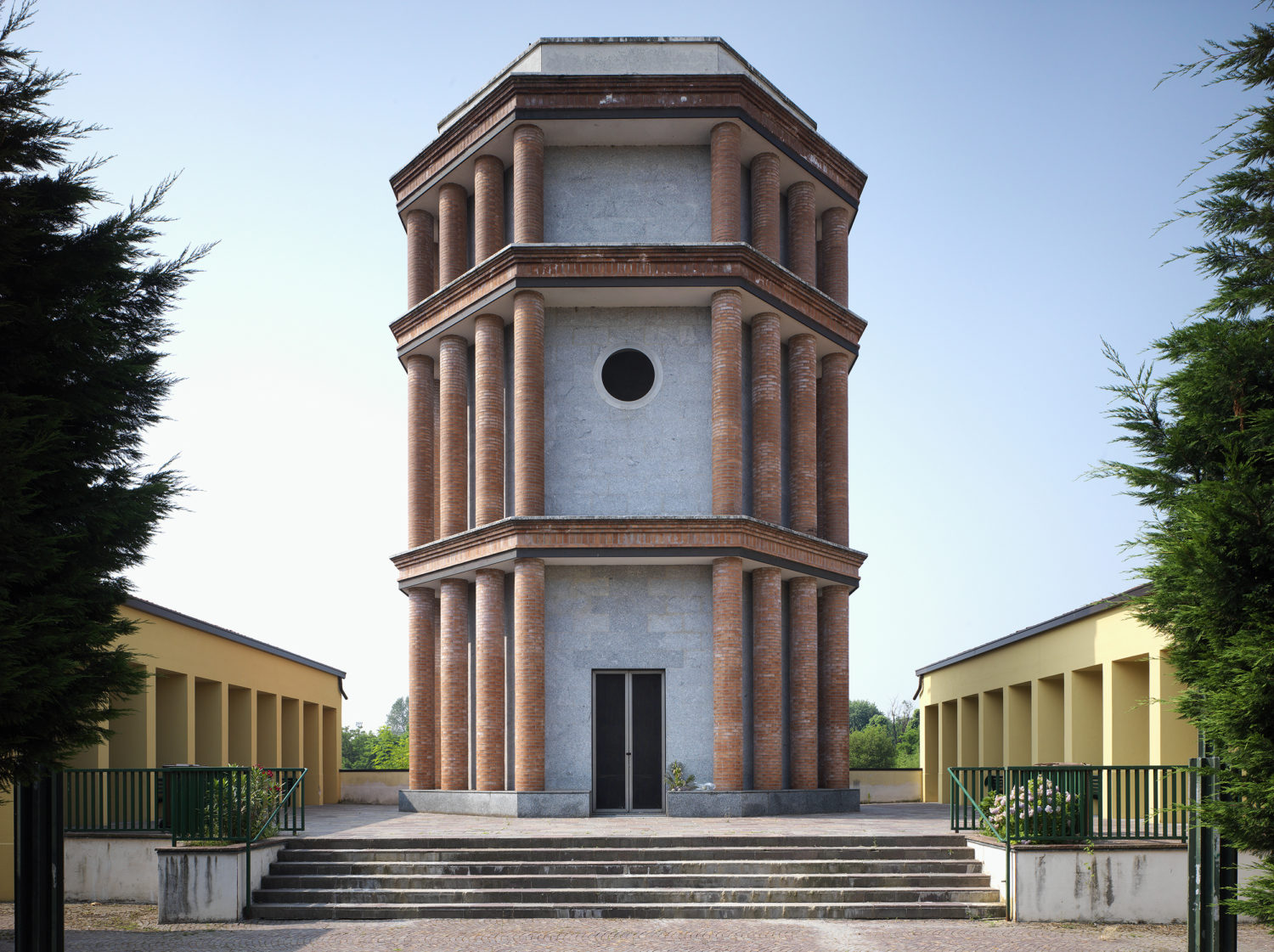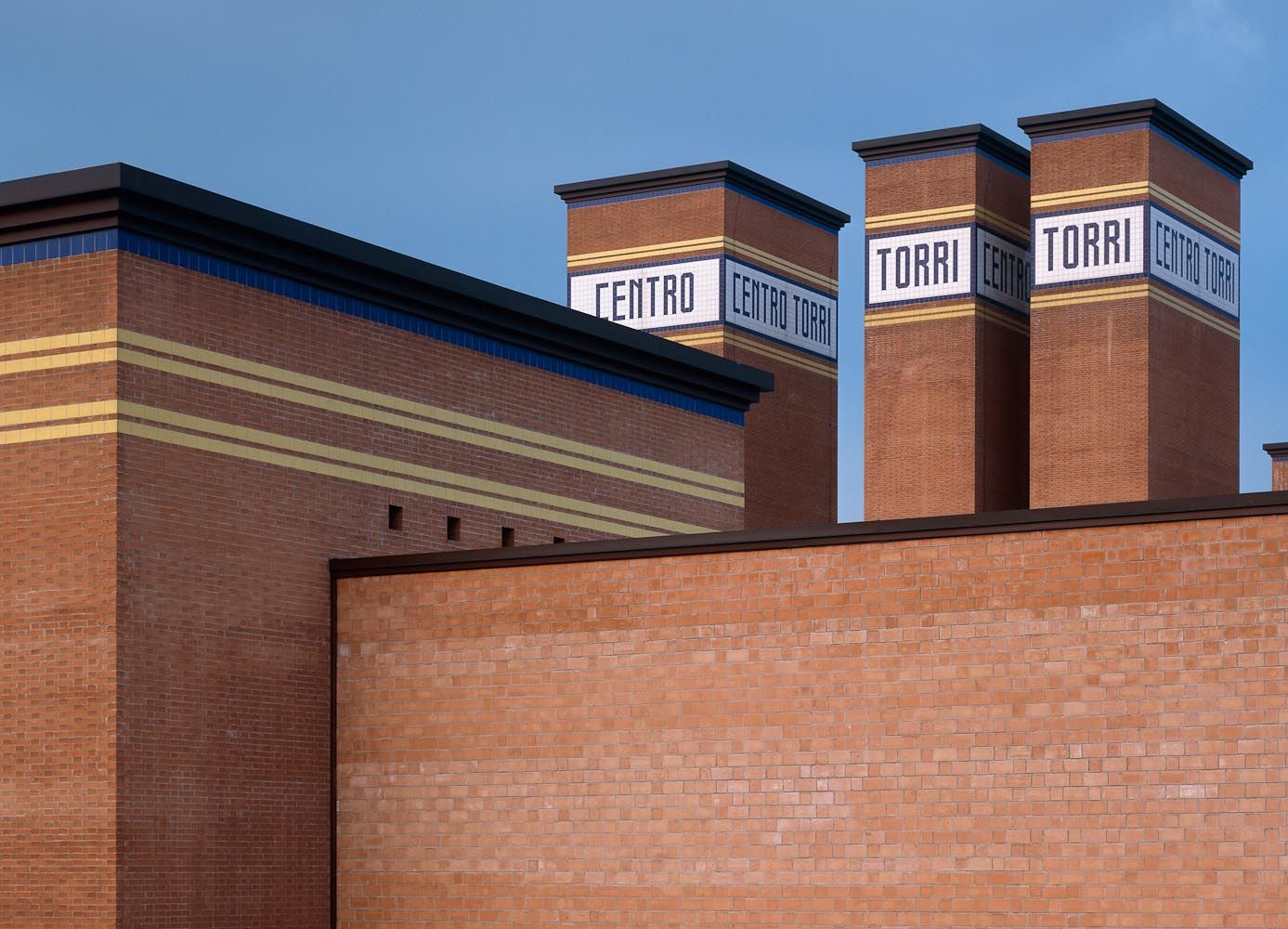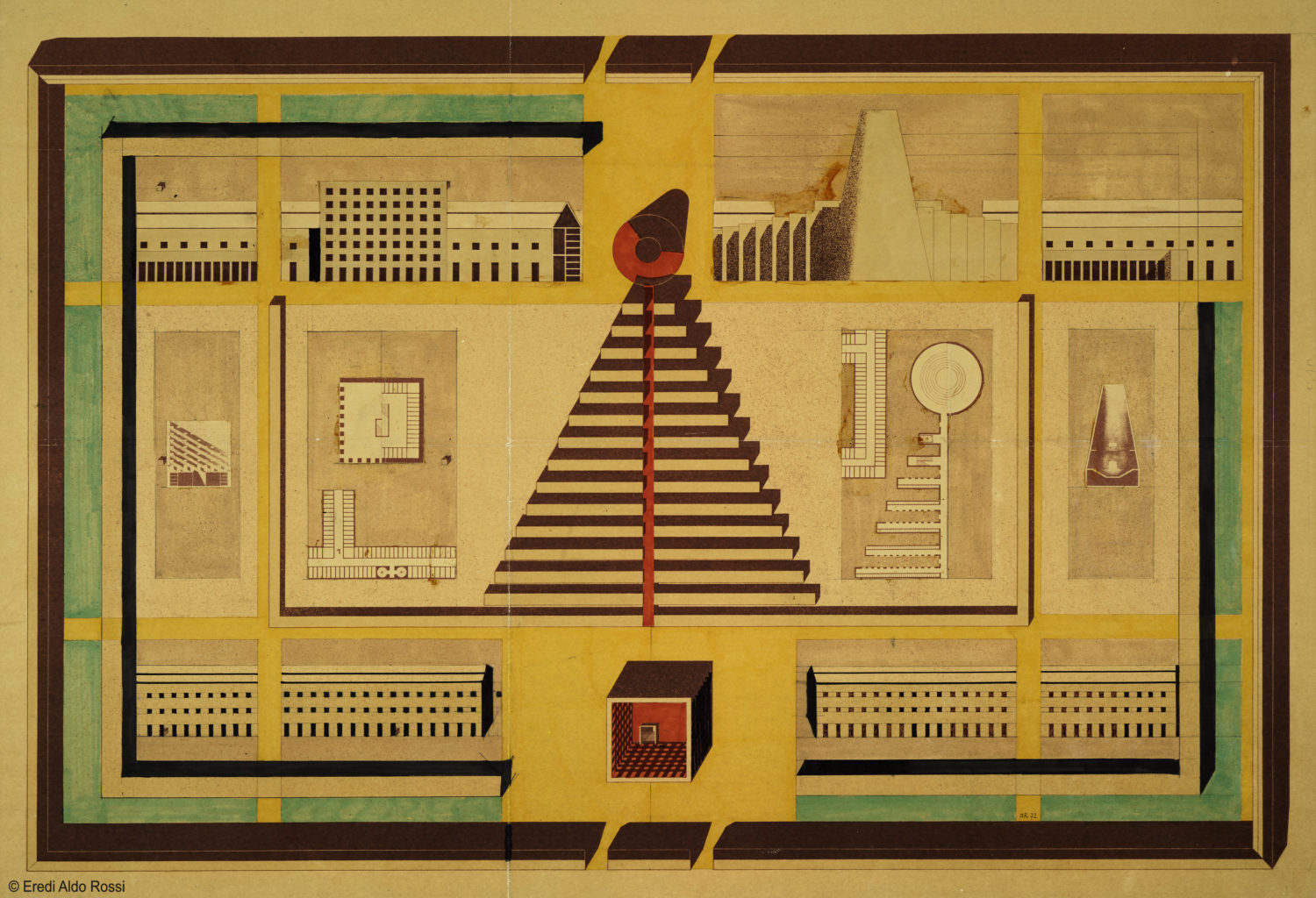On The Road With Aldo Rossi: A Guide To 4 Remarkable Public Projects By The Italian Architect
By Something CuratedOpen now and running until 17 October 2021, Rome’s MAXXI museum presents a major retrospective exhibition on the late Italian architect Aldo Rossi (1931–1997). Born in Milan, Rossi was a dynamic, global practitioner and forward-thinking educator. In 1968, while teaching at the Politecnico di Milano, Rossi joined the student occupations – he was later suspended for doing so – and he advocated for a more inclusive and reformative discipline of architecture. The exhibition, Aldo Rossi. The Architect and the Cities, curated by Alberto Ferlenga, includes a comprehensive archival spread of drawings, photographs and maquettes covering a wide selection of Rossi’s work, from everyday kitchen appliances, such as the renowned Alessi coffee machine, to the incomparable floating theatre ‘Teatro del Mondo’ at the Venice Biennale in 1980. Something Curated takes a closer look at four brilliant examples of the architect’s work accessible to the public, conveniently forming the perfect three hour road trip across the north of Italy.
1st STOP: Lake Maggiore/Verbania, Parco tecnologico, 1993

The Parco tecnologico is one of Rossi’s lesser-known public buildings. Sitting in the plain of Fondo Toce, near the east side of the Lake Maggiore, this is a research centre intrinsically embedded into its landscape. The building’s stone surface is quarried from the surrounding mountains as an ode to this rich mineral territory. The marble used for the construction of Duomo di Milano also originates from this valley, and it was transported through a system of sluices and waterways to a small lake once situated a few metres away from the city’s building site (if you find yourself in Milan by Via Laghetto, you will be at the very end of this water journey). The Parco tecnologico’s playful facade possesses a flare of graphic quality as repetition reigns supreme. Its elements are simple, but carefully designed. The soaring clock tower might determine the building’s overall hierarchy, but the real attraction of the façade is the two equally proportioned side-bays, which have ziggurat forms, extruded forward and visually highlighted with bright yellow steel outlines.
2nd STOP: Rozzano, Extension of the Cemetery of Ponte Sesto, 1989

Get back in the car, take the A26/E62 and continue your journey south towards Rozzano, Milano. Search for ‘Ampliamento del cimitero di Ponte Sesto’ and Google Maps will take you straight to your second destination. Cemeteries dominate architectural history and can survive time and space like no other building type. It can be said that cemeteries give rest to the living, and life to architecture: they are collective places of worship, loss, and memory and, above all, physical remains. To Rossi, cemeteries were also an extension of the city: with the rapidly growing urban fabric of the 20th century, cemeteries required increased attention. Rossi’s modest expansion of the Cemetery of Ponte Sesto preserves the footprint of a city on a ‘human scale’ – the expansion only doubled the ground surface, and the tallest building is no higher than 12 metres. The main viale alberato leads you to a brick and stone chapel octagonal in shape and outside the columbaria, benches, trees, and streetlamps inhabit the space as ‘the avenues of the city of the living should be.’
3rd STOP: Parma, Centro Torri, 1985-86

If you continue to drive south of Milan, another unexpected Rossi building will come your way in just over an hour. Centro Torri is a commercial complex located on the outskirts of Parma – the set of towers with their bold typography are the real attraction of this building. As they soar over the city, Rossi described the towers as the ‘lighthouses’ of the misty Po Valley. In stark contrast to the gloomy weather of this northern town, the Italian architect designed this building with Seville in mind: it is a union of bricks and ceramic, also found in the nearby Terme di Salsomaggiore, which turned this site into a ‘happy’ project.
4th STOP: Modena, Cimitero di San Cataldo, 1971-78

The last stop of this short but fascinating road trip is yet another cemetery (if you fancy a detour, Tomba Brion by Carlo Scarpa is nearby and also worth a visit). Located only 55 kilometres away from the previous destination, the Cemetery of San Cataldo in Modena is the oldest construction you will encounter as part of this guide to Rossi’s public architecture. This large cemetery is composed of long, stretched columbaria which fill the perimeter of the site as well as the centre like a spinal cord. From the drawings, two elements with defined shapes are clearly visible at the ends of this central axis: a cone and a cube. The cone shelters the common grave, while the perforated cube houses the shrine of the war dead and ossuaries. The cubic construction has no roofs or windows: this house, unfinished and abandoned, is analogous to death.
Words by Dorotea Petrucci | Feature image: Parco tecnologico / via Pinterest